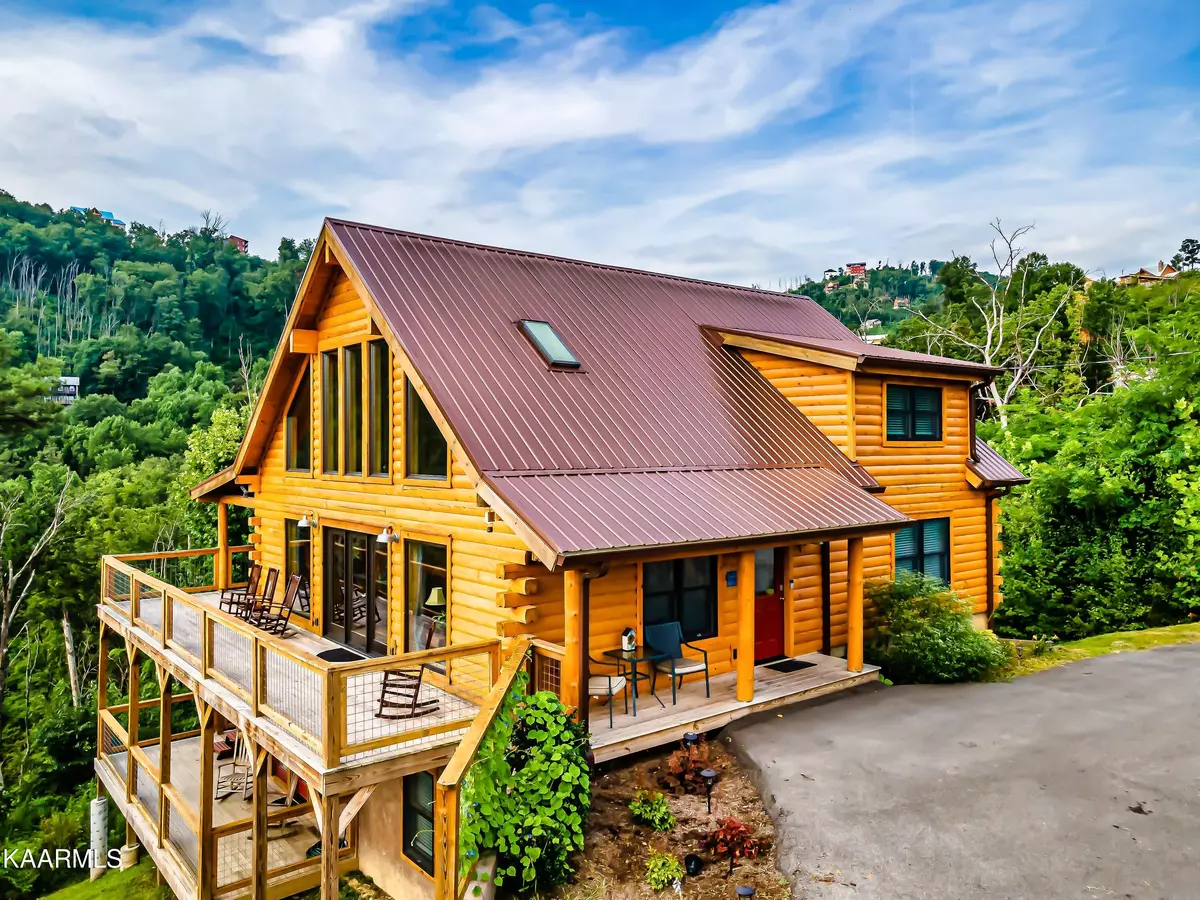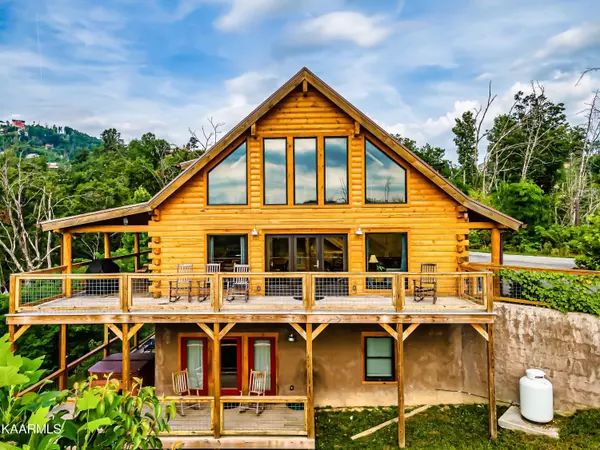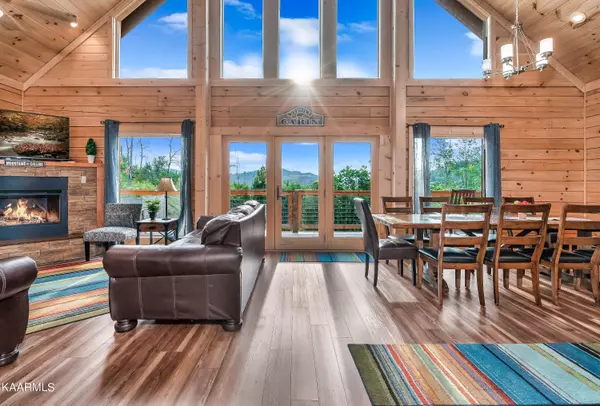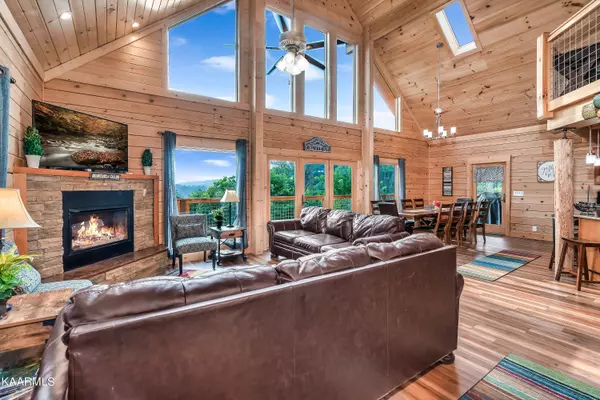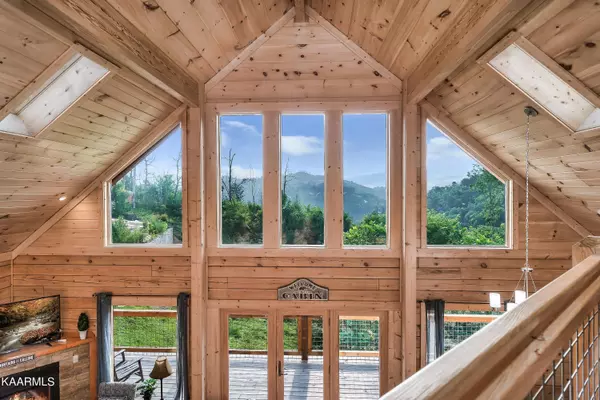$1,350,000
$1,449,000
6.8%For more information regarding the value of a property, please contact us for a free consultation.
4 Beds
5 Baths
3,162 SqFt
SOLD DATE : 08/12/2022
Key Details
Sold Price $1,350,000
Property Type Single Family Home
Sub Type Residential
Listing Status Sold
Purchase Type For Sale
Square Footage 3,162 sqft
Price per Sqft $426
Subdivision Chalet Village North
MLS Listing ID 1197037
Sold Date 08/12/22
Style Cabin,Log
Bedrooms 4
Full Baths 4
Half Baths 1
HOA Fees $39/ann
Originating Board East Tennessee REALTORS® MLS
Year Built 2019
Lot Size 0.480 Acres
Acres 0.48
Property Description
2019 built 4 bed 4.5 bath cabin in the highly desirable Chalet
Village North! This cabin has it all and is over 3100 square feet. It has been performing
extremely well on the rental program with 130k in 2021 and over 36K for June/July alone in
2022!!! This custom built cabin has amazing long range mountain views, ample level
parking and sits on a dead end road. The main level features a master room/bathroom suite
and half bath, vaulted ceilings, granite counter tops in kitchen, and a gas stacked stone
fireplace! There is also a large covered deck. On the lower level there is a large game
room/living room with a pool table, foosball table, and a dome hockey table game! Top level
is an open loft and two bedrooms with their own bathrooms. Chalet Village offers three
outdoor pools to
Location
State TN
County Sevier County - 27
Area 0.48
Rooms
Basement None
Interior
Interior Features Cathedral Ceiling(s), Island in Kitchen, Walk-In Closet(s)
Heating Central, Electric
Cooling Central Cooling
Flooring Laminate
Fireplaces Number 1
Fireplaces Type Gas
Appliance Dishwasher, Dryer, Gas Grill, Microwave, Range, Refrigerator, Washer
Heat Source Central, Electric
Exterior
Exterior Feature Windows - Vinyl, Porch - Covered, Deck, Cable Available (TV Only)
Parking Features Main Level
Garage Description Main Level
Pool true
Amenities Available Clubhouse, Recreation Facilities, Pool, Tennis Court(s)
Garage No
Building
Lot Description Cul-De-Sac
Faces Take Wiley Oakley Drive up to Pinecrest Drive and take left. Follow it down to Pinecrest Ct, take a left. House is on the right.
Sewer Septic Tank
Water Public
Architectural Style Cabin, Log
Structure Type Frame,Log
Others
HOA Fee Include Some Amenities
Restrictions No
Tax ID 126B D 021.00
Energy Description Electric
Read Less Info
Want to know what your home might be worth? Contact us for a FREE valuation!

Our team is ready to help you sell your home for the highest possible price ASAP
"My job is to find and attract mastery-based agents to the office, protect the culture, and make sure everyone is happy! "

