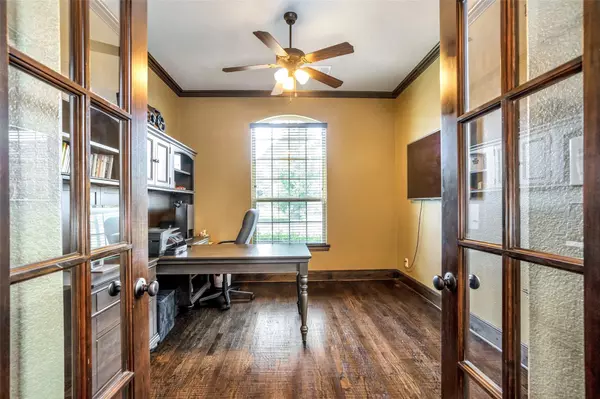$849,900
For more information regarding the value of a property, please contact us for a free consultation.
3 Beds
3 Baths
3,331 SqFt
SOLD DATE : 08/11/2022
Key Details
Property Type Single Family Home
Sub Type Single Family Residence
Listing Status Sold
Purchase Type For Sale
Square Footage 3,331 sqft
Price per Sqft $255
Subdivision Village At Twin Creeks Ph One
MLS Listing ID 20087769
Sold Date 08/11/22
Style Traditional
Bedrooms 3
Full Baths 3
HOA Fees $125/ann
HOA Y/N Mandatory
Year Built 2017
Annual Tax Amount $10,247
Lot Size 9,626 Sqft
Acres 0.221
Property Description
Back on the market! Immaculate one-owner home located on a premium large corner with covered patio, built-in grill, fire pit, several seating areas, and views of the community pool and greenbelt. This fabulous American Legend built home offers an open floor plan with hardwood floors, neutral colors, vaulted ceilings, and abundant upgrades. The island kitchen is open to a generous family room with wall of windows, soaring ceiling, and stone fireplace. Private master suite, office, and secondary bedroom down. Game room, media room with wet bar, and spacious bedroom upstairs. Abundant storage and extended garage. Prime west Allen location with easy access to new retail, dining, sports venues, entertainment, and area highways
Location
State TX
County Collin
Community Club House, Community Pool, Fitness Center, Greenbelt
Direction From 75: west on Exchange, left on Bray Central, left on Benton. House is across from the community pool on the corner of Stephen St and Benton.
Rooms
Dining Room 1
Interior
Interior Features Built-in Wine Cooler, Cable TV Available, Cathedral Ceiling(s), Decorative Lighting, Double Vanity, Granite Counters, High Speed Internet Available, Kitchen Island, Open Floorplan, Pantry, Sound System Wiring, Vaulted Ceiling(s), Walk-In Closet(s), Wet Bar
Heating Central, Natural Gas
Cooling Ceiling Fan(s), Central Air, Electric
Flooring Carpet, Ceramic Tile, Wood
Fireplaces Number 1
Fireplaces Type Gas Logs, Gas Starter, Glass Doors
Equipment Home Theater
Appliance Dishwasher, Disposal, Electric Oven, Gas Cooktop, Microwave, Plumbed For Gas in Kitchen, Plumbed for Ice Maker
Heat Source Central, Natural Gas
Laundry Utility Room, Full Size W/D Area
Exterior
Exterior Feature Attached Grill, Covered Patio/Porch, Fire Pit, Rain Gutters, Outdoor Grill
Garage Spaces 2.0
Fence Wood, Wrought Iron
Community Features Club House, Community Pool, Fitness Center, Greenbelt
Utilities Available All Weather Road, Cable Available, City Sewer, City Water, Curbs, Sidewalk, Underground Utilities
Roof Type Composition
Garage Yes
Building
Lot Description Adjacent to Greenbelt, Corner Lot, Few Trees, Landscaped, Sprinkler System, Subdivision
Story Two
Foundation Slab
Structure Type Brick,Rock/Stone
Schools
School District Allen Isd
Others
Ownership Jeffrey A Iverson & Kristine Iverson
Financing Conventional
Read Less Info
Want to know what your home might be worth? Contact us for a FREE valuation!

Our team is ready to help you sell your home for the highest possible price ASAP

©2024 North Texas Real Estate Information Systems.
Bought with Xiangqun Wang • Tong-Parsons Realty

"My job is to find and attract mastery-based agents to the office, protect the culture, and make sure everyone is happy! "






