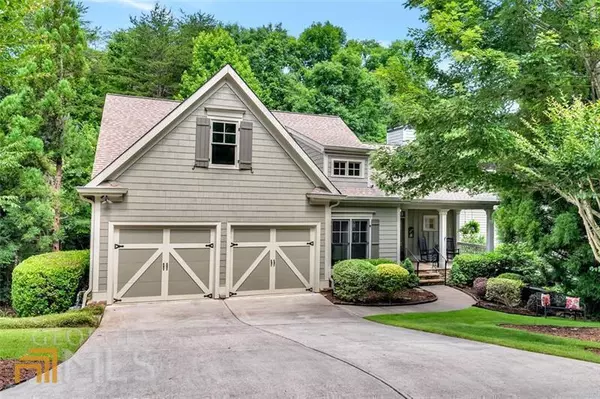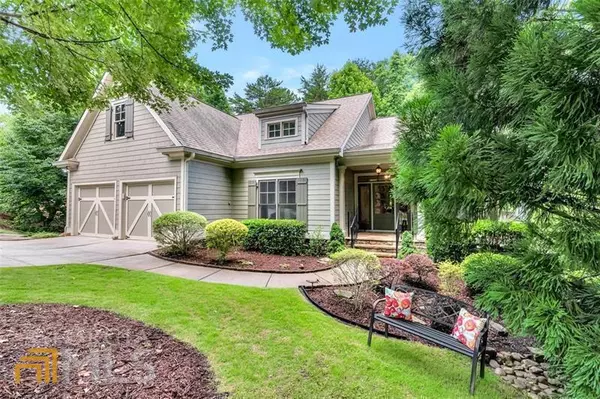$600,000
$599,999
For more information regarding the value of a property, please contact us for a free consultation.
4 Beds
3.5 Baths
0.29 Acres Lot
SOLD DATE : 08/11/2022
Key Details
Sold Price $600,000
Property Type Single Family Home
Sub Type Single Family Residence
Listing Status Sold
Purchase Type For Sale
Subdivision Achasta
MLS Listing ID 10061726
Sold Date 08/11/22
Style Craftsman
Bedrooms 4
Full Baths 3
Half Baths 1
HOA Fees $179
HOA Y/N Yes
Originating Board Georgia MLS 2
Year Built 2004
Annual Tax Amount $1,732
Tax Year 2021
Lot Size 0.290 Acres
Acres 0.29
Lot Dimensions 12632.4
Property Description
Enchanting and Welcoming Mountain Home in Dahlonega! Idyllically situated on a 0.29-acre cul-de-sac lot in the coveted guard-gated golf community of Achasta, this 4BR/3.5BA, 3,060sqft executive residence captivates with gorgeous vernacular architecture, beautifully manicured landscaping, and a charming covered front porch. Impeccably maintained and bursting with a designer vibe, the interior offers universal appeal with stained hardwood flooring, an organically flowing floorplan, a modern color scheme, thick crown moulding, and an elegant formal dining room boasting vaulted ceilings and plantation shutters. Providing an immense amount of interior design warmth, the open concept gourmet kitchen features stainless-steel appliances, granite countertops, a gas range, a huge center island with breakfast bar, ample wood cabinetry, double wall ovens, a breakfast nook, and an adjoining family room with a floor-to-ceiling stone fireplace and vaulted shiplap ceilings. Outdoor entertaining is equally as impressive with two fully screened-in patios, a raised deck, and neat landscaping. Weekend gatherings may be enjoyed in the lower-level, which has separate guest quarters and a secondary living room with a floor-to-ceiling fireplace. Situated on the main-level, the oversized primary bedroom includes double tray ceilings, an enormous closet, and a spa-inspired en suite with a jetted soaking tub, a separate glass-enclosed shower, and a dual sink vanity. All additional bedrooms are well-sized for refreshing accommodations. Other features: attached 2-car garage, laundry room, newer carpet and padding in all bedrooms (2020), upgraded toilets in all bathrooms (2020), new 2-ton Daiken high-efficiency heat pump system for terrace level w/12-year warranty (Oct. 2021), rich with community amenities, 1-hour drive from Atlanta, 29-miles from Bavarian-inspired town of Helen, only minutes from Premium Outlet Mall, Lake Lanier, hospital, wineries, shopping, and dining, and more! Come See Now!
Location
State GA
County Lumpkin
Rooms
Basement Finished Bath, Daylight, Interior Entry, Exterior Entry, Finished, Full
Interior
Interior Features Bookcases, Tray Ceiling(s), High Ceilings, Double Vanity, Beamed Ceilings, Walk-In Closet(s)
Heating Natural Gas, Electric, Central, Heat Pump, Zoned
Cooling Ceiling Fan(s), Central Air, Heat Pump, Zoned
Flooring Hardwood, Carpet, Wood
Fireplaces Number 2
Fireplaces Type Family Room, Living Room, Factory Built, Gas Starter, Gas Log
Equipment Satellite Dish
Fireplace Yes
Appliance Dishwasher, Double Oven, Disposal, Ice Maker, Microwave, Refrigerator
Laundry Upper Level
Exterior
Exterior Feature Garden, Other
Parking Features Attached, Garage Door Opener, Garage, Kitchen Level
Garage Spaces 4.0
Community Features Clubhouse, Gated, Golf, Lake, Park, Pool, Street Lights, Tennis Court(s), Near Shopping
Utilities Available Underground Utilities, Cable Available, Electricity Available, Natural Gas Available, Phone Available, Sewer Available, Water Available
View Y/N No
Roof Type Composition
Total Parking Spaces 4
Garage Yes
Private Pool No
Building
Lot Description Cul-De-Sac, Private
Faces GPS from Atlanta: Take 400N - Left Hwy. 60 towards Dahlonega - approx. 3 miles - Achasta will be on your right.
Sewer Public Sewer
Water Public
Structure Type Concrete
New Construction No
Schools
Elementary Schools Long Branch
Middle Schools Lumpkin County
High Schools New Lumpkin County
Others
HOA Fee Include Maintenance Grounds,Security
Tax ID 081 206
Security Features Security System,Carbon Monoxide Detector(s),Smoke Detector(s),Gated Community
Special Listing Condition Resale
Read Less Info
Want to know what your home might be worth? Contact us for a FREE valuation!

Our team is ready to help you sell your home for the highest possible price ASAP

© 2025 Georgia Multiple Listing Service. All Rights Reserved.
"My job is to find and attract mastery-based agents to the office, protect the culture, and make sure everyone is happy! "






