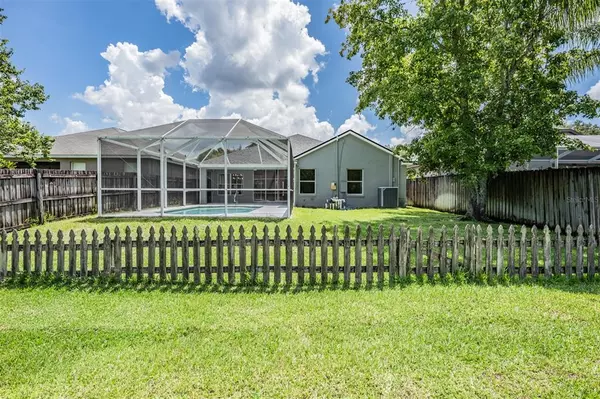$595,000
$579,900
2.6%For more information regarding the value of a property, please contact us for a free consultation.
4 Beds
2 Baths
2,037 SqFt
SOLD DATE : 08/10/2022
Key Details
Sold Price $595,000
Property Type Single Family Home
Sub Type Single Family Residence
Listing Status Sold
Purchase Type For Sale
Square Footage 2,037 sqft
Price per Sqft $292
Subdivision Whispering Oaks Second Additio
MLS Listing ID U8169478
Sold Date 08/10/22
Bedrooms 4
Full Baths 2
Construction Status Financing,Inspections
HOA Fees $70/mo
HOA Y/N Yes
Originating Board Stellar MLS
Year Built 2002
Annual Tax Amount $3,047
Lot Size 6,534 Sqft
Acres 0.15
Lot Dimensions 47x135
Property Description
Location, Location, Location. Perfect for Bucs fans, International Mall goers and Frequent Flyers!!! Be to all of the above in less than 10 minutes. Come see this completely remodeled home located in the gated neighborhood of Whispering Oaks. Upon entering the gate, enjoy your drive down the beautiful treelined streets. As you enter the home you are greeted with high ceilings and a line of sight drawing your eyes to the sparkling screened pool. The formal rooms are large enough to host all of your gatherings with ease. The new water resistant laminate floors and the light wall color really brighten this home up. The kitchen features new stainless steel appliances, Calcutta Quartz, solid wood cabinets and an island is large enough to seat all of your friends. This home also has a split floor plan which is perfect for a family looking for some space. The master bathroom features dual sinks, free standing tub and double shower heads. As you step onto the newly painted pool deck, the pond and conversation provide the perfect amount of privacy. The fenced yard still provide plenty of space to enjoy. Did we mention the brand new roof? You don't want to miss this home! Schedule your showing today!
Location
State FL
County Hillsborough
Community Whispering Oaks Second Additio
Zoning RSC-9
Interior
Interior Features Ceiling Fans(s), High Ceilings, Kitchen/Family Room Combo, Open Floorplan, Solid Wood Cabinets, Stone Counters
Heating Central
Cooling Central Air
Flooring Laminate
Fireplace false
Appliance Dishwasher, Disposal, Microwave, Range
Exterior
Exterior Feature Sidewalk, Sliding Doors
Garage Spaces 2.0
Pool Gunite
Utilities Available Electricity Connected
Waterfront false
Roof Type Shingle
Attached Garage true
Garage true
Private Pool Yes
Building
Story 1
Entry Level One
Foundation Slab
Lot Size Range 0 to less than 1/4
Sewer Public Sewer
Water Private
Structure Type Block
New Construction false
Construction Status Financing,Inspections
Others
Pets Allowed Breed Restrictions
Senior Community No
Ownership Fee Simple
Monthly Total Fees $70
Acceptable Financing Cash, Conventional, VA Loan
Membership Fee Required Required
Listing Terms Cash, Conventional, VA Loan
Special Listing Condition None
Read Less Info
Want to know what your home might be worth? Contact us for a FREE valuation!

Our team is ready to help you sell your home for the highest possible price ASAP

© 2024 My Florida Regional MLS DBA Stellar MLS. All Rights Reserved.
Bought with REALTY EXPERTS

"My job is to find and attract mastery-based agents to the office, protect the culture, and make sure everyone is happy! "






