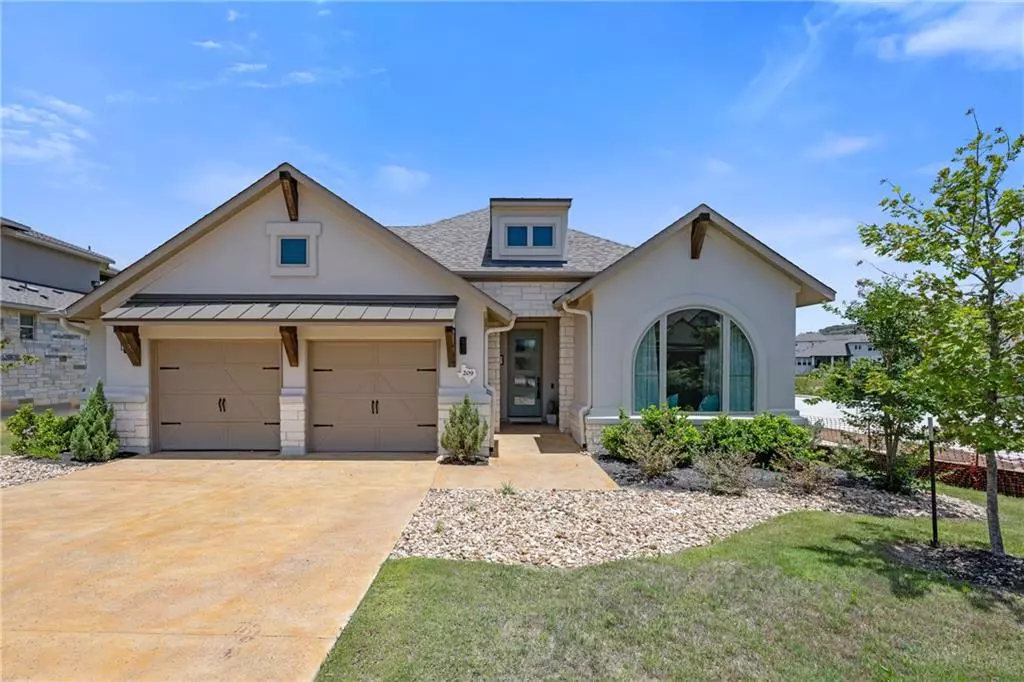$850,000
For more information regarding the value of a property, please contact us for a free consultation.
3 Beds
2 Baths
2,314 SqFt
SOLD DATE : 08/10/2022
Key Details
Property Type Single Family Home
Sub Type Single Family Residence
Listing Status Sold
Purchase Type For Sale
Square Footage 2,314 sqft
Price per Sqft $367
Subdivision Rough Hollow, Canyon Pass
MLS Listing ID 8711184
Sold Date 08/10/22
Style 1st Floor Entry
Bedrooms 3
Full Baths 2
HOA Fees $63
Originating Board actris
Year Built 2018
Tax Year 2022
Lot Size 8,450 Sqft
Property Description
This stunning single-story Lakeway home is the epitome of modern elegance! Situated in Rough Hollow in The Canyons community, this glamorous home is sure to check everything off of your list. A well-groomed front yard and xeriscape flower bed make you anxious to see what's inside. Step through the modern front door and you are greeted by wood flooring and a stylish overhead light fixture in the entrance foyer. Make your way down the entryway and you will notice high tray ceilings and a spacious living room with serene views of the hill country! The living room features a wood-beamed and cathedral ceiling, along with a fashionable ceiling fan. There is a gorgeous gourmet kitchen that is open to the living room, making it easy to converse with friends and family while preparing a meal. The phenomenal kitchen boasts marble countertops, custom cabinetry, and stainless steel appliances. It also includes a large center island/breakfast bar combo, a pantry, and a built-in oven! Head out to your covered back patio and you will instantly be amazed by the jaw-dropping views. The patio has a ceiling fan, exterior steps that lead to the fenced-in backyard, and a picturesque view of the greenbelt that the home backs to. Back inside, there is a wine fridge along with a lovely wet bar, perfect for entertaining. Each bedroom in the home contains a ceiling fan and wood flooring throughout. The huge primary bedroom includes a panoramic view of the hill country, tray ceilings, and a beautiful en-suite bathroom that contains a deep garden tub, dual vanities, an enormous walk-in shower, and a walk-in closet with built-in features! Neighborhood amenities include sports courts (basketball and tennis), several pools, a lazy river, a playground, a park, and an amenity center! You will never want to leave home! All in Lake Travis Schools!
Location
State TX
County Travis
Rooms
Main Level Bedrooms 3
Interior
Interior Features Breakfast Bar, Built-in Features, Ceiling Fan(s), Beamed Ceilings, Cathedral Ceiling(s), High Ceilings, Tray Ceiling(s), Double Vanity, Entrance Foyer, Kitchen Island, No Interior Steps, Open Floorplan, Pantry, Primary Bedroom on Main, Recessed Lighting, Walk-In Closet(s), Wet Bar
Heating Central
Cooling Ceiling Fan(s), Central Air
Flooring Wood
Fireplaces Type None
Fireplace Y
Appliance Built-In Oven(s), Dishwasher, Gas Cooktop, Ice Maker, Microwave, Self Cleaning Oven, Stainless Steel Appliance(s), Tankless Water Heater, Wine Refrigerator
Exterior
Exterior Feature Exterior Steps, Gutters Full
Garage Spaces 2.0
Fence Back Yard, Full, Gate
Pool None
Community Features BBQ Pit/Grill, Business Center, Park, Playground, Pool, Sidewalks, Sport Court(s)/Facility, Street Lights
Utilities Available Electricity Available
Waterfront Description None
View Park/Greenbelt
Roof Type Composition, Shingle
Accessibility None
Porch Covered, Front Porch, Patio
Total Parking Spaces 4
Private Pool No
Building
Lot Description Back to Park/Greenbelt, Landscaped, Native Plants, Sprinkler - Automatic, Xeriscape
Faces Southwest
Foundation Slab
Sewer Public Sewer
Water MUD
Level or Stories One
Structure Type Stucco
New Construction No
Schools
Elementary Schools Serene Hills
Middle Schools Lake Travis
High Schools Lake Travis
Others
HOA Fee Include Common Area Maintenance
Restrictions Deed Restrictions
Ownership Fee-Simple
Acceptable Financing Cash, Conventional, VA Loan
Tax Rate 2.6458
Listing Terms Cash, Conventional, VA Loan
Special Listing Condition Standard
Read Less Info
Want to know what your home might be worth? Contact us for a FREE valuation!

Our team is ready to help you sell your home for the highest possible price ASAP
Bought with Kuper Sotheby's Itl Rlty

"My job is to find and attract mastery-based agents to the office, protect the culture, and make sure everyone is happy! "

