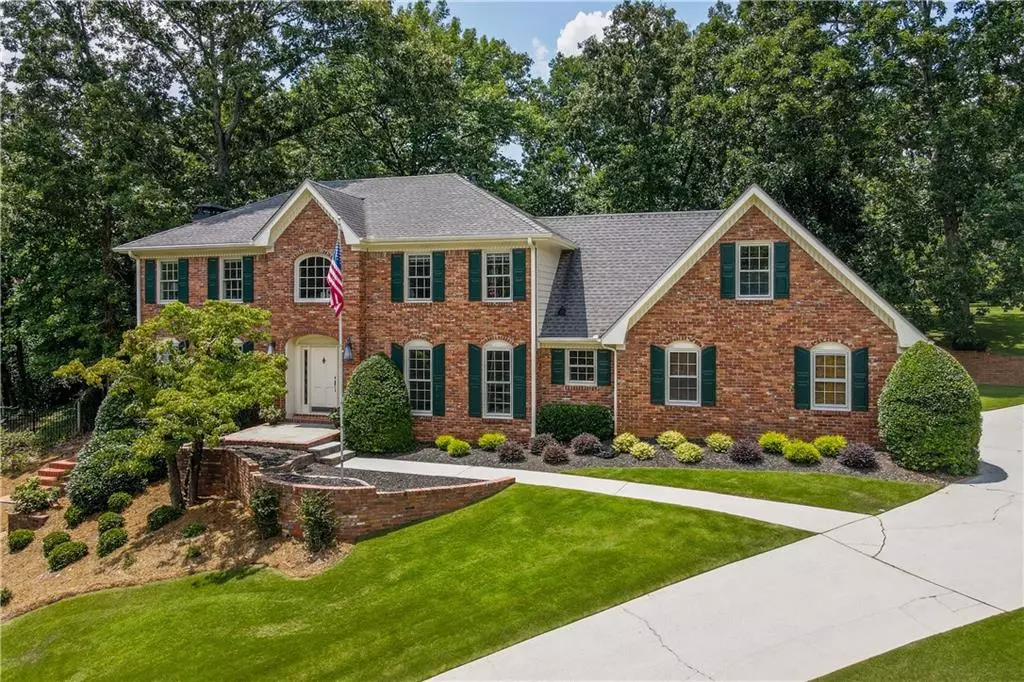$715,000
$689,900
3.6%For more information regarding the value of a property, please contact us for a free consultation.
4 Beds
3 Baths
3,608 SqFt
SOLD DATE : 08/05/2022
Key Details
Sold Price $715,000
Property Type Single Family Home
Sub Type Single Family Residence
Listing Status Sold
Purchase Type For Sale
Square Footage 3,608 sqft
Price per Sqft $198
Subdivision Dunwoody Club Forest
MLS Listing ID 7078902
Sold Date 08/05/22
Style Traditional
Bedrooms 4
Full Baths 2
Half Baths 2
Construction Status Resale
HOA Y/N No
Year Built 1976
Annual Tax Amount $5,883
Tax Year 2021
Lot Size 0.600 Acres
Acres 0.6
Property Description
Stately, beautifully maintained Dunwoody Club Forest home on cul-de-sac! Gorgeous hardwood floors throughout the main level and upstairs hall, great room made for entertaining with judges paneling, huge window and window seat overlooking lovely backyard, plus wet bar, china storage closet and built-in cabinetry! Greet family and friends in the marble-floored foyer overlooking the formal dining room. Enjoy gatherings in the bright, updated kitchen and breakfast room with granite counters, stainless appliances and pantry. Large laundry room, washer/dryer included! Upstairs, primary suite has large sitting room, perfect for quiet "get away from it all" times or for a private office or exercise nook. Two additional bedrooms have walk-in closets, bonus room/4th bedroom has double closets! Daylight terrace level is finished as a relaxing rec room/media room, including a wet bar and half-bath. Large unfinished area is perfect for storage, and includes a separate workroom. Stubbed for further finishing if desired. Relax in the screened-in porch and patio overlooking the beautifully landscaped terraced backyard, including a large flat grassy area perfect for fun and games! No HOA (there is an optional neighborhood association), moments to Dunwoody Country Club, convenient to Dunwoody Village and Orchard Park shopping and dining, as well as 10 minutes to Perimeter Mall and MARTA stations.
Location
State GA
County Dekalb
Lake Name None
Rooms
Bedroom Description Sitting Room
Other Rooms None
Basement Daylight, Exterior Entry, Finished, Finished Bath, Full
Dining Room Separate Dining Room
Interior
Interior Features Bookcases, Disappearing Attic Stairs, Double Vanity, Entrance Foyer, Walk-In Closet(s), Wet Bar
Heating Forced Air, Natural Gas, Zoned
Cooling Ceiling Fan(s), Central Air, Zoned
Flooring Carpet, Hardwood, Marble
Fireplaces Number 1
Fireplaces Type Gas Log, Gas Starter, Great Room
Window Features Storm Window(s)
Appliance Dishwasher, Disposal, Dryer, Electric Oven, Gas Cooktop, Gas Range, Gas Water Heater, Microwave, Refrigerator, Self Cleaning Oven, Washer
Laundry Laundry Room, Main Level
Exterior
Exterior Feature Private Front Entry, Private Yard, Rain Gutters
Parking Features Attached, Driveway, Garage, Garage Door Opener, Garage Faces Side, Kitchen Level
Garage Spaces 2.0
Fence None
Pool None
Community Features Near Schools, Near Shopping, Street Lights
Utilities Available Cable Available, Electricity Available, Natural Gas Available, Phone Available, Sewer Available, Underground Utilities, Water Available
Waterfront Description None
View Other
Roof Type Shingle
Street Surface Paved
Accessibility None
Handicap Access None
Porch Patio, Screened
Total Parking Spaces 2
Building
Lot Description Back Yard, Cul-De-Sac, Front Yard, Landscaped
Story Two
Foundation Concrete Perimeter
Sewer Public Sewer
Water Public
Architectural Style Traditional
Level or Stories Two
Structure Type Brick 4 Sides, Wood Siding
New Construction No
Construction Status Resale
Schools
Elementary Schools Vanderlyn
Middle Schools Peachtree
High Schools Dunwoody
Others
Senior Community no
Restrictions false
Tax ID 06 341 01 034
Special Listing Condition None
Read Less Info
Want to know what your home might be worth? Contact us for a FREE valuation!

Our team is ready to help you sell your home for the highest possible price ASAP

Bought with Berkshire Hathaway HomeServices Georgia Properties
"My job is to find and attract mastery-based agents to the office, protect the culture, and make sure everyone is happy! "






