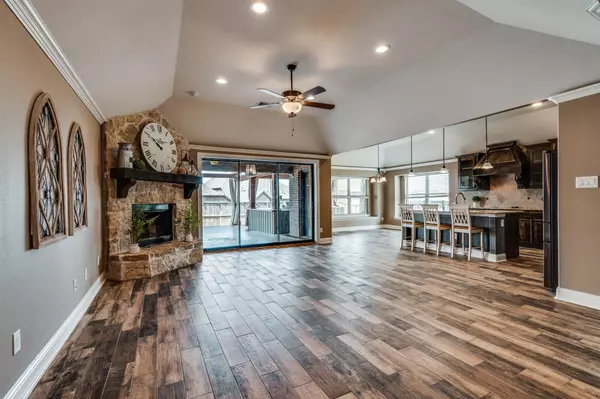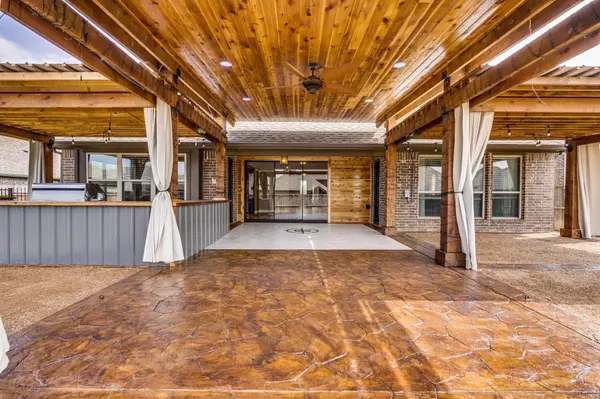$554,900
For more information regarding the value of a property, please contact us for a free consultation.
5 Beds
3 Baths
3,259 SqFt
SOLD DATE : 08/08/2022
Key Details
Property Type Single Family Home
Sub Type Single Family Residence
Listing Status Sold
Purchase Type For Sale
Square Footage 3,259 sqft
Price per Sqft $170
Subdivision Coventry Crossing Ph 1
MLS Listing ID 20100525
Sold Date 08/08/22
Style Traditional
Bedrooms 5
Full Baths 3
HOA Fees $54/ann
HOA Y/N Mandatory
Year Built 2016
Annual Tax Amount $8,201
Lot Size 8,276 Sqft
Acres 0.19
Property Description
W O W!! This SUPER UPGRADED home is a must see*Hands downBest home in the neighborhood with all the bells and whistles*Awesome Location close to Hwy 287, restaurants, shopping & grocery*Fantastic Open floorplan with split bedrooms*Sliding Glass Door in Living Room opens completely to the back yard living space*Imagine spending time with fam & friends in your Unbelievable Resort-style backyard paradise with custom built triple pergolas & a bar that includes a grill & hibachi griddle*At-home entertainment at its best in this amazing movie theater room located upstairs-equipment for sale*Large master suite with access to the backyard & beautiful custom cabinetry in the walk-in closet*Custom porcelain wood-like tile in common areas and master*Upgraded Granite counter tops in kitchen and bathrooms*Gourmet Kitchen Island with hidden corbel spice racks*Study off entry that can be used as a fifth bedroom*Upstairs opens up to a space for a second living or game room*You don't want to miss this
Location
State TX
County Ellis
Direction Heading north on US 287, take exit toward FM 663, 14th ST. Turn left on S 9th Street. Turn left onto Coventry Dr. Turn left onto Beckley Dr. Turn right onto Crestlyn Dr. House will be on the left. SEE ATTACHED APPRAISAL! PROPERTY APPRAISED FOR LIST PRICE!!
Rooms
Dining Room 2
Interior
Interior Features Decorative Lighting, Eat-in Kitchen, Granite Counters, Kitchen Island, Open Floorplan, Pantry, Walk-In Closet(s)
Heating Central, Electric
Cooling Ceiling Fan(s), Central Air, Electric
Flooring Carpet, Tile, Other
Fireplaces Number 1
Fireplaces Type Brick
Appliance Dishwasher, Disposal, Electric Cooktop, Microwave
Heat Source Central, Electric
Laundry Utility Room, Full Size W/D Area
Exterior
Exterior Feature Attached Grill, Covered Patio/Porch, Dog Run, Gas Grill, Rain Gutters, Lighting
Garage Spaces 2.0
Fence Back Yard, Gate, Wood
Utilities Available City Sewer, City Water
Roof Type Composition
Garage Yes
Building
Lot Description Few Trees, Landscaped, Subdivision
Story Two
Foundation Slab
Structure Type Brick,Siding
Schools
School District Midlothian Isd
Others
Ownership Edmondson
Acceptable Financing Cash, Conventional, FHA, VA Loan
Listing Terms Cash, Conventional, FHA, VA Loan
Financing Conventional
Read Less Info
Want to know what your home might be worth? Contact us for a FREE valuation!

Our team is ready to help you sell your home for the highest possible price ASAP

©2024 North Texas Real Estate Information Systems.
Bought with Elizabeth Whitfield • Front Real Estate Co

"My job is to find and attract mastery-based agents to the office, protect the culture, and make sure everyone is happy! "






