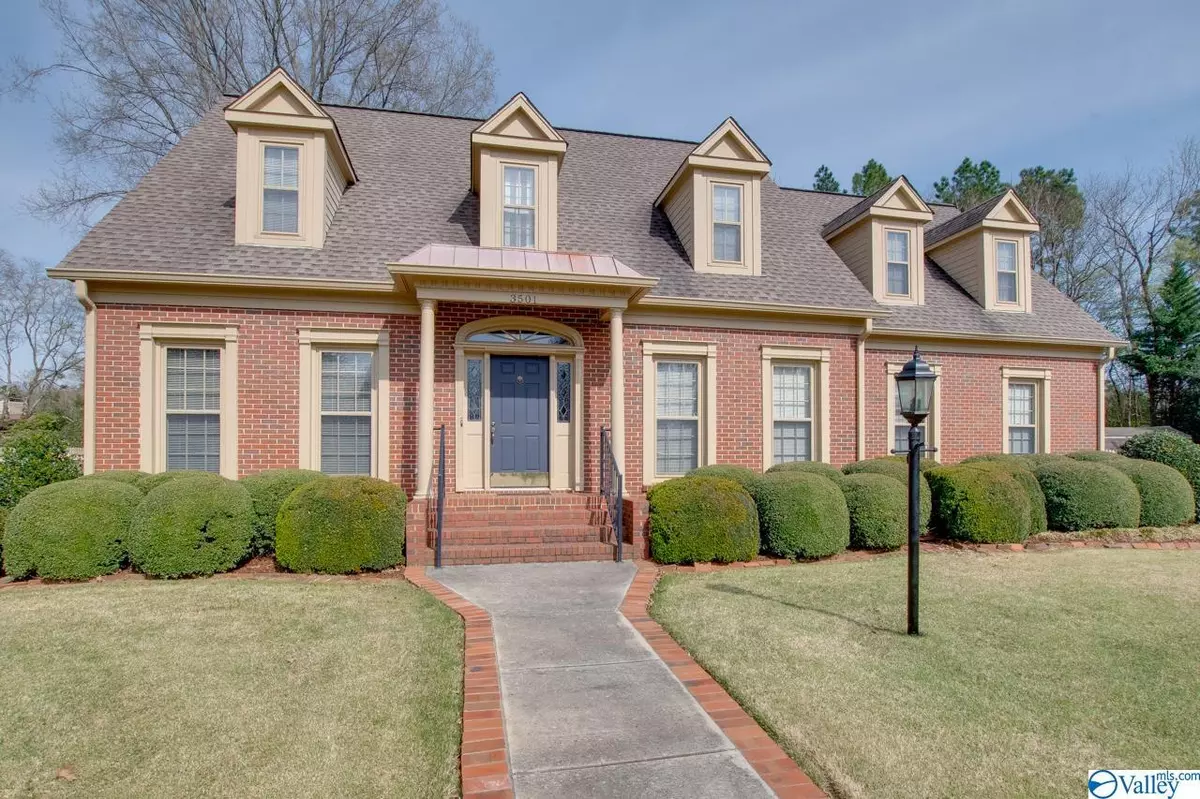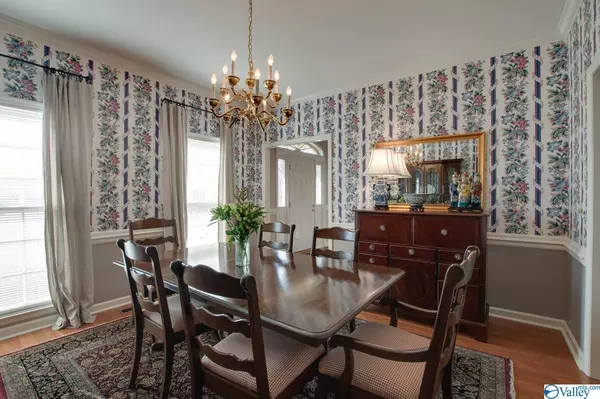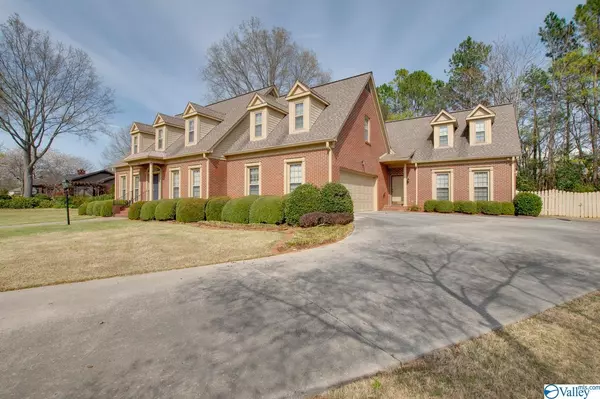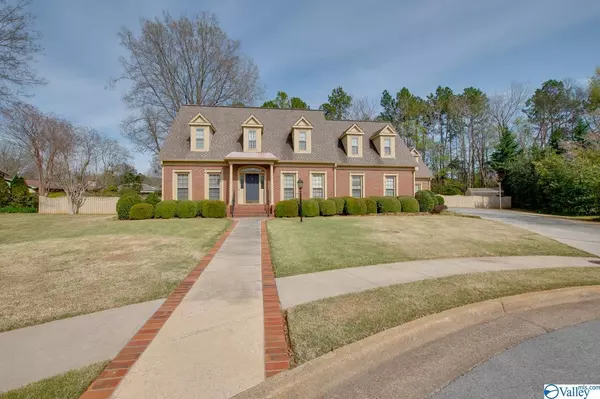$745,000
$799,000
6.8%For more information regarding the value of a property, please contact us for a free consultation.
5 Beds
4 Baths
4,130 SqFt
SOLD DATE : 08/05/2022
Key Details
Sold Price $745,000
Property Type Single Family Home
Sub Type Single Family Residence
Listing Status Sold
Purchase Type For Sale
Square Footage 4,130 sqft
Price per Sqft $180
Subdivision Piedmont
MLS Listing ID 1804780
Sold Date 08/05/22
Style Traditional
Bedrooms 5
Full Baths 1
Half Baths 1
Three Quarter Bath 2
HOA Y/N No
Originating Board Valley MLS
Year Built 1983
Lot Size 0.540 Acres
Acres 0.54
Property Description
Lovely, full brick, 5 bed/4 bath home in arguably the most convenient & desirable subdivision in HSV, Piedmont. Walk to Crestwood Hospital, Starbucks, and many restaurants. A short drive to Downtown Huntsville, Redstone Arsenal, Mid-City & Bridgestreet. 9' ceilings and new hardwoods throughout downstairs living area. Isolated Master Suite on the main level (could be used as additional living area) & second Master Suite on the 2nd floor. Isolated upstairs bonus room and dedicated home office downstairs. Beautiful rear patio & garden leading to a large open lot with mature trees. Granite countertops & stainless steel appliances in kitchen. Don't miss this gem!
Location
State AL
County Madison
Direction South Parkway/Hwy. 231; Left On Airport Rd.; Left On Chateau; House On Right.
Rooms
Basement Crawl Space
Master Bedroom First
Bedroom 2 Second
Bedroom 3 Second
Bedroom 4 Second
Interior
Heating Central 2, Electric, Natural Gas
Cooling Central 2, Electric
Fireplaces Number 1
Fireplaces Type Gas Log, One
Fireplace Yes
Appliance Dishwasher, Disposal, Double Oven, Microwave, Range
Exterior
Exterior Feature Curb/Gutters, Sidewalk
Garage Spaces 2.0
Fence Privacy
Utilities Available Underground Utilities
Street Surface Concrete
Porch Covered Patio, Patio
Building
Lot Description Cul-De-Sac, Sprinkler Sys
Sewer Public Sewer
Water Public
New Construction Yes
Schools
Elementary Schools Jones Valley
Middle Schools Huntsville
High Schools Huntsville
Others
Tax ID 1804182000035000
SqFt Source Appraiser
Read Less Info
Want to know what your home might be worth? Contact us for a FREE valuation!

Our team is ready to help you sell your home for the highest possible price ASAP

Copyright
Based on information from North Alabama MLS.
Bought with Keller Williams Realty
"My job is to find and attract mastery-based agents to the office, protect the culture, and make sure everyone is happy! "






