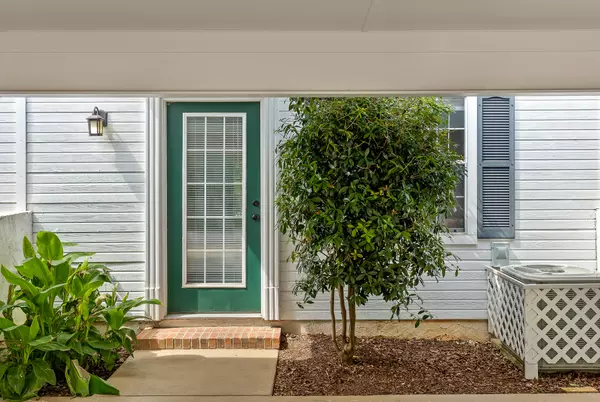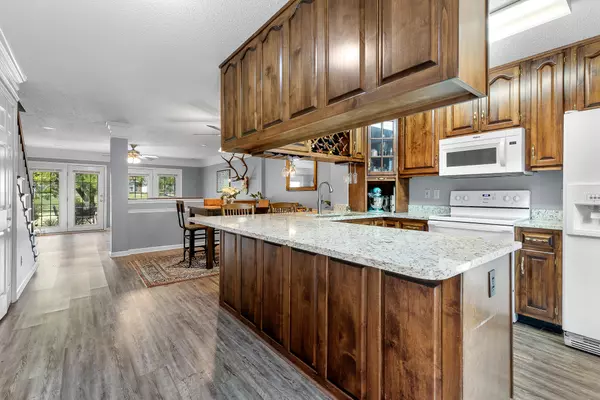$250,000
$250,000
For more information regarding the value of a property, please contact us for a free consultation.
2 Beds
3 Baths
1,368 SqFt
SOLD DATE : 08/09/2022
Key Details
Sold Price $250,000
Property Type Townhouse
Sub Type Townhouse
Listing Status Sold
Purchase Type For Sale
Square Footage 1,368 sqft
Price per Sqft $182
Subdivision Charleston Trace
MLS Listing ID 1358300
Sold Date 08/09/22
Bedrooms 2
Full Baths 2
Half Baths 1
HOA Fees $100/mo
Originating Board Greater Chattanooga REALTORS®
Year Built 1997
Lot Size 4,356 Sqft
Acres 0.1
Lot Dimensions 18X127
Property Description
Are you searching for a home that offers maintenance-free living and move-in ready condition? Well, look no further! Welcome to 106 Ridgeway Drive, located just 10 minutes from the heart of downtown Chattanooga. Built in 1997, this extremely well maintained home features an open concept floor plan and an abundance of natural light. Upon arrival, you will be greeted by a two-car carport and landscaped back entrance. To the right of the entrance is the updated kitchen complete with granite countertops, solid wood cabinetry, Whirlpool appliances and a custom built-in wine bottle and hanging glass rack. Beyond the kitchen is the separate dining area and living room with access to the covered patio. Rounding off the first floor is the laundry closet and half bath to service guests. Upstairs you will find a spacious guest bedroom, full bath and primary bedroom at the end of the hall. The primary bedroom features a private en-suite and covered balcony overlooking the community green space. This two bedroom, 2.5 bathroom townhouse features everything you could want at an incredible value. Make your appointment for your private showing today.
Location
State TN
County Hamilton
Area 0.1
Rooms
Basement None
Interior
Interior Features Granite Counters, Separate Dining Room, Tub/shower Combo
Heating Central, Electric
Cooling Central Air, Electric
Flooring Carpet, Vinyl
Fireplace No
Window Features Insulated Windows,Vinyl Frames
Appliance Refrigerator, Microwave, Free-Standing Electric Range, Electric Water Heater, Dishwasher
Heat Source Central, Electric
Laundry Laundry Closet
Exterior
Garage Kitchen Level, Off Street
Garage Description Kitchen Level, Off Street
Community Features Sidewalks
Utilities Available Cable Available, Electricity Available, Phone Available, Sewer Connected
Roof Type Asphalt,Shingle
Porch Covered, Deck, Patio, Porch, Porch - Covered
Parking Type Kitchen Level, Off Street
Garage No
Building
Lot Description Level, Zero Lot Line
Faces Going north on Dayton Blvd just past Red Bank body shop Ridgeway Dr is the second right. Unit is on the right with the 106 above the carport entry. Sign is by the door.
Story Two
Foundation Concrete Perimeter, Slab
Water Public
Structure Type Brick
Schools
Elementary Schools Alpine Crest Elementary
Middle Schools Red Bank Middle
High Schools Red Bank High School
Others
Senior Community No
Tax ID 099o D 001.03
Security Features Smoke Detector(s)
Acceptable Financing Cash, Conventional, FHA, VA Loan, Owner May Carry
Listing Terms Cash, Conventional, FHA, VA Loan, Owner May Carry
Read Less Info
Want to know what your home might be worth? Contact us for a FREE valuation!

Our team is ready to help you sell your home for the highest possible price ASAP

"My job is to find and attract mastery-based agents to the office, protect the culture, and make sure everyone is happy! "






