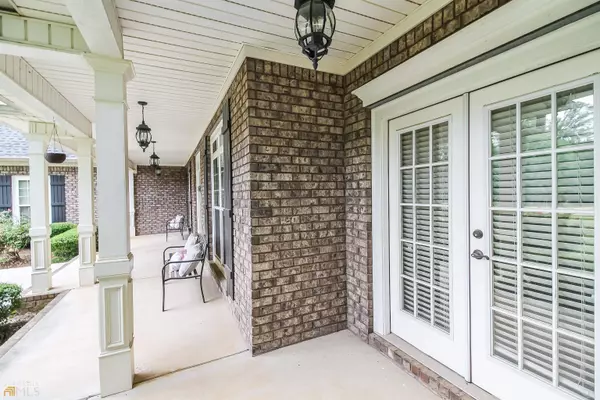$525,000
$525,000
For more information regarding the value of a property, please contact us for a free consultation.
5 Beds
3.5 Baths
3,037 SqFt
SOLD DATE : 08/08/2022
Key Details
Sold Price $525,000
Property Type Single Family Home
Sub Type Single Family Residence
Listing Status Sold
Purchase Type For Sale
Square Footage 3,037 sqft
Price per Sqft $172
Subdivision Cambridge Woods
MLS Listing ID 20054148
Sold Date 08/08/22
Style Brick 4 Side
Bedrooms 5
Full Baths 3
Half Baths 1
HOA Fees $300
HOA Y/N Yes
Originating Board Georgia MLS 2
Year Built 2006
Annual Tax Amount $5,316
Tax Year 2021
Lot Size 1.010 Acres
Acres 1.01
Lot Dimensions 1.01
Property Description
Take a look at this beautifully maintained home in Cambridge Woods subdivision. This 5 bedroom/ 3.5 bathroom all brick beauty has all the room you will need. As you walk into the front door you are greeted with a nice size foyer, formal dining room, and an office/den. The living room is complete with a spacious layout and beautiful bookcases. The kitchen boasts stainless steel appliances, ample cabinet space, and granite countertops. The primary suite is located on the main floor and includes a large sitting area, primary bathroom is beautifully tiled and has a large walk in closet. Split bedroom plan with two secondary bedrooms on main level as well. Upstairs you will find two very large bedrooms and a bathroom. One of the rooms could be used as a bonus room, media room, or kids loft area. This home has recently new flooring throughout and a 2 year old roof. Beautiful level lot. You don't want to miss this one! Schedule your showing today!
Location
State GA
County Henry
Rooms
Basement None
Interior
Interior Features Bookcases, Vaulted Ceiling(s), Double Vanity, Soaking Tub, Separate Shower, Walk-In Closet(s), Master On Main Level, Split Bedroom Plan
Heating Electric, Central
Cooling Electric, Central Air
Flooring Tile, Carpet, Laminate, Vinyl
Fireplaces Number 1
Fireplace Yes
Appliance Electric Water Heater, Cooktop, Dishwasher, Microwave, Oven, Stainless Steel Appliance(s)
Laundry In Kitchen, Mud Room
Exterior
Parking Features Attached, Garage Door Opener, Kitchen Level
Community Features None
Utilities Available Cable Available, Electricity Available, High Speed Internet, Water Available
View Y/N No
Roof Type Composition
Garage Yes
Private Pool No
Building
Lot Description Level
Faces Follow South Ola Road to Hwy 81 N to Snapping Shoals Rd. Cambridge Woods Drive. Drive to Suffolk Way.
Sewer Septic Tank
Water Public
Structure Type Brick
New Construction No
Schools
Elementary Schools Ola
Middle Schools Ola
High Schools Ola
Others
HOA Fee Include None
Tax ID 166A01007000
Special Listing Condition Resale
Read Less Info
Want to know what your home might be worth? Contact us for a FREE valuation!

Our team is ready to help you sell your home for the highest possible price ASAP

© 2025 Georgia Multiple Listing Service. All Rights Reserved.
"My job is to find and attract mastery-based agents to the office, protect the culture, and make sure everyone is happy! "






