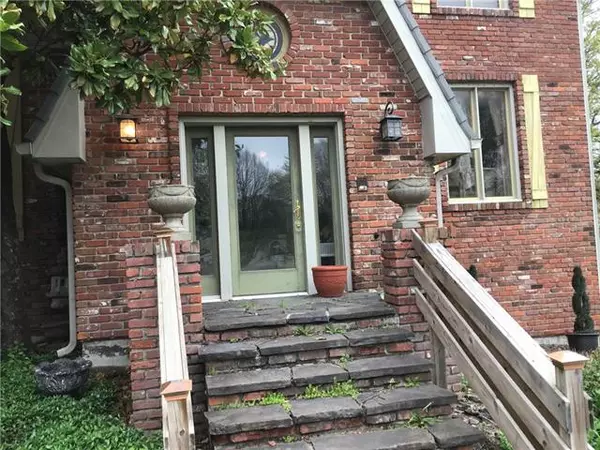$349,900
$349,900
For more information regarding the value of a property, please contact us for a free consultation.
4 Beds
4 Baths
4,370 SqFt
SOLD DATE : 08/05/2022
Key Details
Sold Price $349,900
Property Type Single Family Home
Sub Type Single Family Residence
Listing Status Sold
Purchase Type For Sale
Square Footage 4,370 sqft
Price per Sqft $80
Subdivision Brooktree
MLS Listing ID 2379170
Sold Date 08/05/22
Style Traditional
Bedrooms 4
Full Baths 2
Half Baths 2
HOA Fees $18
Year Built 1979
Annual Tax Amount $4,000
Lot Size 10,018 Sqft
Acres 0.23
Lot Dimensions 115X94
Property Description
DIAMOND IN THE ROUGH * 4300 SQ FT * LISTED WAY BELOW MARKET VALUE INSTANT EQUITY AT THIS PRICE * BIG CORNER LOT W PRIVACY FENCE * CIRCLE DRIVE * QUALITY LONG TERM ROOF AND SIDING * HOME IS BEING SOLD BY TRUST AND PREPARING FOR HUGE ESTATE SALE * GRAND HOME FEATURED IN THE KANSAS CITY STAR (1998) * INCREDIBLE RAISED PANEL SOLID WOOD DOORS*LIBRARY/FORMAL LIVING RM OR OFFICE W POCKET DOORS & FIREPLACE* MASTER SUITE HAS PERSONAL DECK/BALCONY AND FIREPLACE *AND FOR THE CAR ENTHUSIUST , A HUGE WORK SHOP IN BASEMENT W ADJOINING GARAGE * THS HOME EXUDES ORIGINAL QUALITY AND DESIGN W 4 FIREPLACES ,KITCHEN W PREP SINK ,BUTLER PANTRY, & MUD RM. BE THE ONE TO BRING HER BACK ! * CALL ME TO SEE WON,T LAST LONG *
Location
State MO
County Clay
Rooms
Other Rooms Den/Study, Entry, Fam Rm Main Level, Family Room, Formal Living Room, Library, Mud Room, Recreation Room, Workshop
Basement true
Interior
Interior Features Cedar Closet, Ceiling Fan(s), Custom Cabinets, Fixer Up, Kitchen Island, Pantry, Skylight(s), Walk-In Closet(s)
Heating Forced Air, Zoned
Cooling Electric, Zoned
Flooring Carpet, Laminate, Vinyl
Fireplaces Number 4
Fireplaces Type Family Room, Gas Starter, Living Room, Masonry, Master Bedroom, Recreation Room
Fireplace Y
Appliance Dishwasher, Disposal, Exhaust Hood, Microwave, Built-In Oven, Built-In Electric Oven, Stainless Steel Appliance(s), Trash Compactor
Laundry Laundry Room, Lower Level
Exterior
Exterior Feature Fixer Up
Garage true
Garage Spaces 3.0
Fence Privacy, Wood
Roof Type Composition
Building
Lot Description City Limits
Entry Level 2 Stories
Sewer City/Public
Water Public
Structure Type Brick Trim, Vinyl Siding
Schools
Elementary Schools Chapel Hill
Middle Schools Antioch
High Schools Oak Park
School District North Kansas City
Others
Ownership Estate/Trust
Acceptable Financing Cash, Conventional, FHA, VA Loan
Listing Terms Cash, Conventional, FHA, VA Loan
Read Less Info
Want to know what your home might be worth? Contact us for a FREE valuation!

Our team is ready to help you sell your home for the highest possible price ASAP


"My job is to find and attract mastery-based agents to the office, protect the culture, and make sure everyone is happy! "






