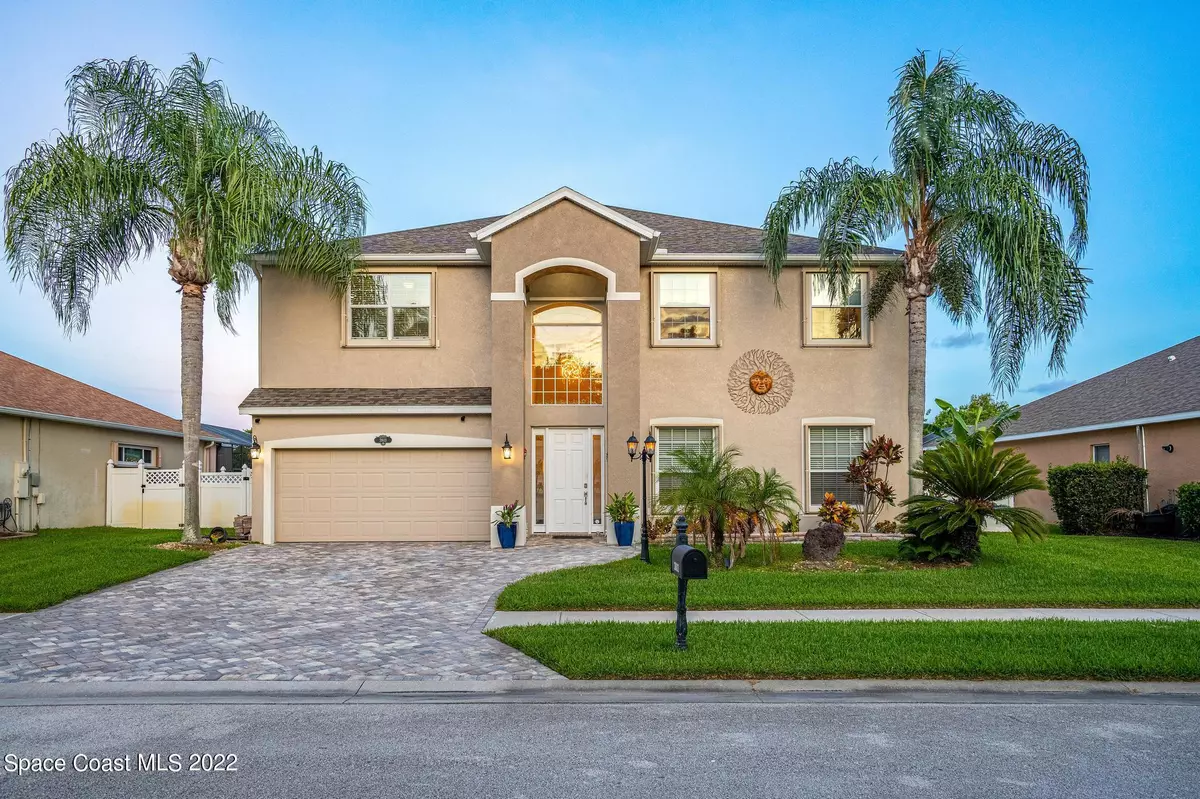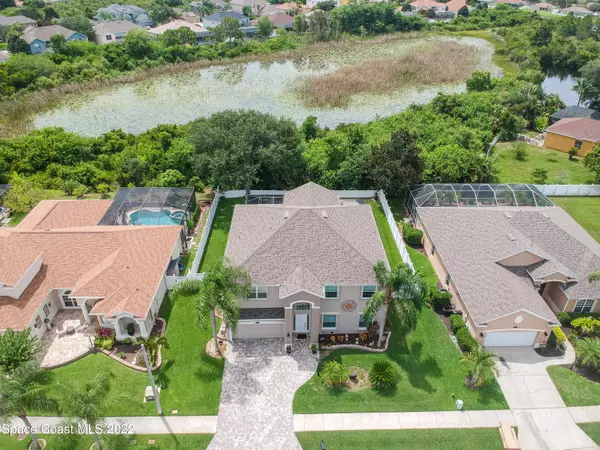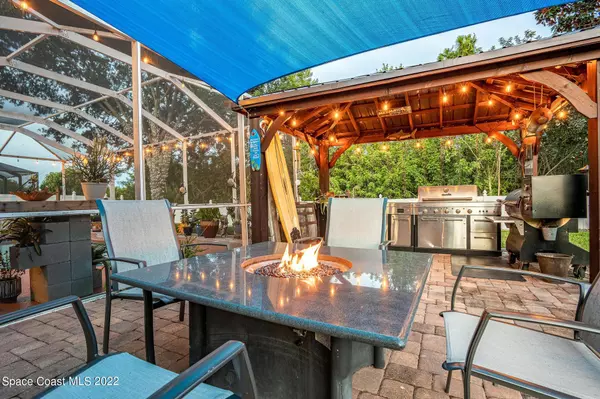$750,000
$750,000
For more information regarding the value of a property, please contact us for a free consultation.
5 Beds
3 Baths
3,806 SqFt
SOLD DATE : 08/03/2022
Key Details
Sold Price $750,000
Property Type Single Family Home
Sub Type Single Family Residence
Listing Status Sold
Purchase Type For Sale
Square Footage 3,806 sqft
Price per Sqft $197
Subdivision Grand Haven Phase 1
MLS Listing ID 939357
Sold Date 08/03/22
Bedrooms 5
Full Baths 3
HOA Fees $40/ann
HOA Y/N Yes
Total Fin. Sqft 3806
Originating Board Space Coast MLS (Space Coast Association of REALTORS®)
Year Built 2001
Annual Tax Amount $5,527
Tax Year 2021
Lot Size 9,583 Sqft
Acres 0.22
Property Description
Roof 2020! This delightful home will take in all your kids & guests! It is just 7 min. to the beach, I-95 & A+ schools. Celebrate a lifestyle al fresco! Delight in the sparkling screened-in pool, weekend barbecues in the summer kitchen, or enjoy cool nights by the fire pit. A dramatic entrance w/tall ceiling takes you to the formal living & dining, where wood grain luxury vinyl underscores several rooms. Updated kitchen w/granite counters, tiled backsplash, SS appliances, pantry & ample storage. All updated baths w/vessel sinks. Upstairs large master w/supersized walk-in closet & tastefully tiled master bath. Huge bonus rm offers access to the balcony w/alluring preserve views. Ground bdrm w/ attached bath is perfect for in-laws. For an easier life, this home is all fenced-in & carpet-free carpet-free
Location
State FL
County Brevard
Area 320 - Pineda/Lake Washington
Direction From Wickham Rd., Take Pineda Causeway to first left on Peninsula Circle, take Right on Creekwood Dr. then immediate Right onto Stream Dr, home is on the Left Side.
Interior
Interior Features Breakfast Bar, Breakfast Nook, Ceiling Fan(s), Open Floorplan, Pantry, Primary Bathroom - Tub with Shower, Primary Bathroom -Tub with Separate Shower, Split Bedrooms, Vaulted Ceiling(s), Walk-In Closet(s)
Heating Central, Electric
Cooling Central Air, Electric
Flooring Laminate, Tile
Furnishings Unfurnished
Appliance Dishwasher, Disposal, Electric Range, Electric Water Heater, Microwave, Refrigerator
Laundry Electric Dryer Hookup, Gas Dryer Hookup, Washer Hookup
Exterior
Exterior Feature Balcony, Fire Pit, Storm Shutters
Garage Attached, Garage Door Opener
Garage Spaces 2.0
Fence Fenced, Vinyl
Pool In Ground, Private, Screen Enclosure
Utilities Available Cable Available, Electricity Connected
Amenities Available Basketball Court, Maintenance Grounds, Management - Full Time, Management - Off Site, Park, Playground, Tennis Court(s)
Waterfront No
View Pool, Protected Preserve
Roof Type Shingle
Street Surface Asphalt
Porch Patio, Porch, Screened
Parking Type Attached, Garage Door Opener
Garage Yes
Building
Faces Northwest
Sewer Public Sewer
Water Public
Level or Stories Two
New Construction No
Schools
Elementary Schools Longleaf
High Schools Viera
Others
Pets Allowed Yes
HOA Name GRAND HAVEN PHASE ONE
Senior Community No
Tax ID 26-36-25-Sj-0000i.0-0011.00
Security Features Smoke Detector(s)
Acceptable Financing Cash, Conventional, VA Loan
Listing Terms Cash, Conventional, VA Loan
Special Listing Condition Standard
Read Less Info
Want to know what your home might be worth? Contact us for a FREE valuation!

Our team is ready to help you sell your home for the highest possible price ASAP

Bought with 321 Realty, LLC

"My job is to find and attract mastery-based agents to the office, protect the culture, and make sure everyone is happy! "






