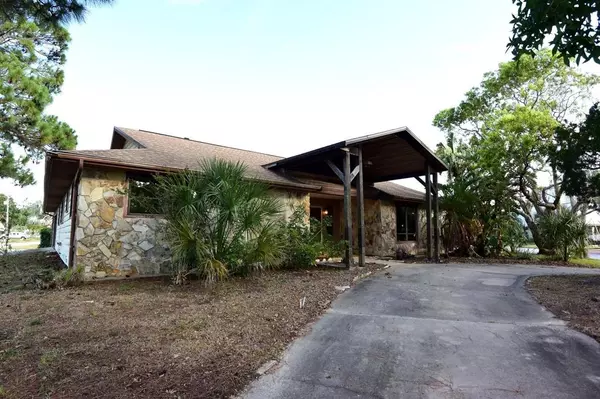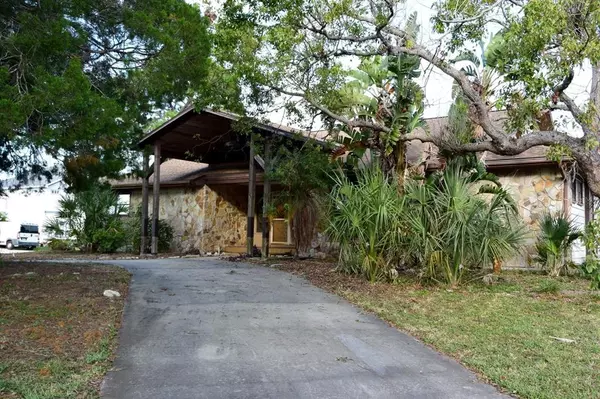$567,525
$555,500
2.2%For more information regarding the value of a property, please contact us for a free consultation.
3 Beds
3 Baths
2,683 SqFt
SOLD DATE : 08/03/2022
Key Details
Sold Price $567,525
Property Type Single Family Home
Sub Type Single Family Residence
Listing Status Sold
Purchase Type For Sale
Square Footage 2,683 sqft
Price per Sqft $211
Subdivision Harbor Isles
MLS Listing ID W7845669
Sold Date 08/03/22
Bedrooms 3
Full Baths 3
Construction Status No Contingency
HOA Y/N No
Originating Board Stellar MLS
Year Built 1979
Annual Tax Amount $8,329
Lot Size 0.300 Acres
Acres 0.3
Property Description
Auction Property. *** This property listing will be on Auction.com on June 5th & Bidding will End on June 7th *** Boaters Paradise!! This home is located on a brackish canal at the mouth of the Pithlachascotee River where it's just a short boat ride to the open Gulf, waterfront dining, and the beautiful Anclote Island state park & Sandbar. The home is located on a large corner lot with a circle driveway, side loading garage, and a parking pad in back of the home for boat/RV parking. The home features a great room with cathedral ceilings, open kitchen with a dinette, formal dining room, split floor plan, large primary suite, huge Florida room with an in-ground spa, inside utility room, and an in-ground pool. County records do not show there is a 3rd bathroom which may or may not have been constructed without necessary permits. The home shows some signs of settlement in the Florida room, 3rd bedroom, and garage. The seller has no knowledge or reports. Buyer is responsible for their own discovery.
Location
State FL
County Pasco
Community Harbor Isles
Zoning R1
Rooms
Other Rooms Attic, Breakfast Room Separate, Florida Room, Formal Dining Room Separate, Formal Living Room Separate, Inside Utility
Interior
Interior Features Cathedral Ceiling(s), Central Vaccum, Eat-in Kitchen, Master Bedroom Main Floor, Open Floorplan, Split Bedroom, Walk-In Closet(s)
Heating None
Cooling None
Flooring Carpet, Ceramic Tile, Linoleum
Fireplaces Type Wood Burning
Fireplace true
Appliance Other
Laundry Inside, Laundry Room
Exterior
Exterior Feature Sliding Doors
Parking Features Driveway, Garage Door Opener, Garage Faces Side, Oversized
Garage Spaces 2.0
Pool In Ground
Community Features Park
Utilities Available Cable Available, Electricity Connected, Public, Sewer Connected, Water Connected
Amenities Available Park
Waterfront Description Canal - Brackish, River Front
View Y/N 1
Water Access 1
Water Access Desc Canal - Brackish,River
View Water
Roof Type Shingle
Porch Covered, Front Porch, Patio, Porch, Rear Porch, Screened
Attached Garage true
Garage true
Private Pool Yes
Building
Lot Description Corner Lot, Flood Insurance Required, FloodZone, City Limits, Irregular Lot, Near Marina, Oversized Lot, Paved
Story 1
Entry Level One
Foundation Crawlspace
Lot Size Range 1/4 to less than 1/2
Sewer Public Sewer
Water Public
Architectural Style Ranch
Structure Type Stone, Stucco, Vinyl Siding
New Construction false
Construction Status No Contingency
Schools
Elementary Schools Richey Elementary School
Middle Schools Chasco Middle-Po
High Schools Gulf High-Po
Others
Pets Allowed Yes
Senior Community No
Ownership Fee Simple
Acceptable Financing Cash
Listing Terms Cash
Special Listing Condition Auction, Real Estate Owned
Read Less Info
Want to know what your home might be worth? Contact us for a FREE valuation!

Our team is ready to help you sell your home for the highest possible price ASAP

© 2024 My Florida Regional MLS DBA Stellar MLS. All Rights Reserved.
Bought with STELLAR NON-MEMBER OFFICE

"My job is to find and attract mastery-based agents to the office, protect the culture, and make sure everyone is happy! "






