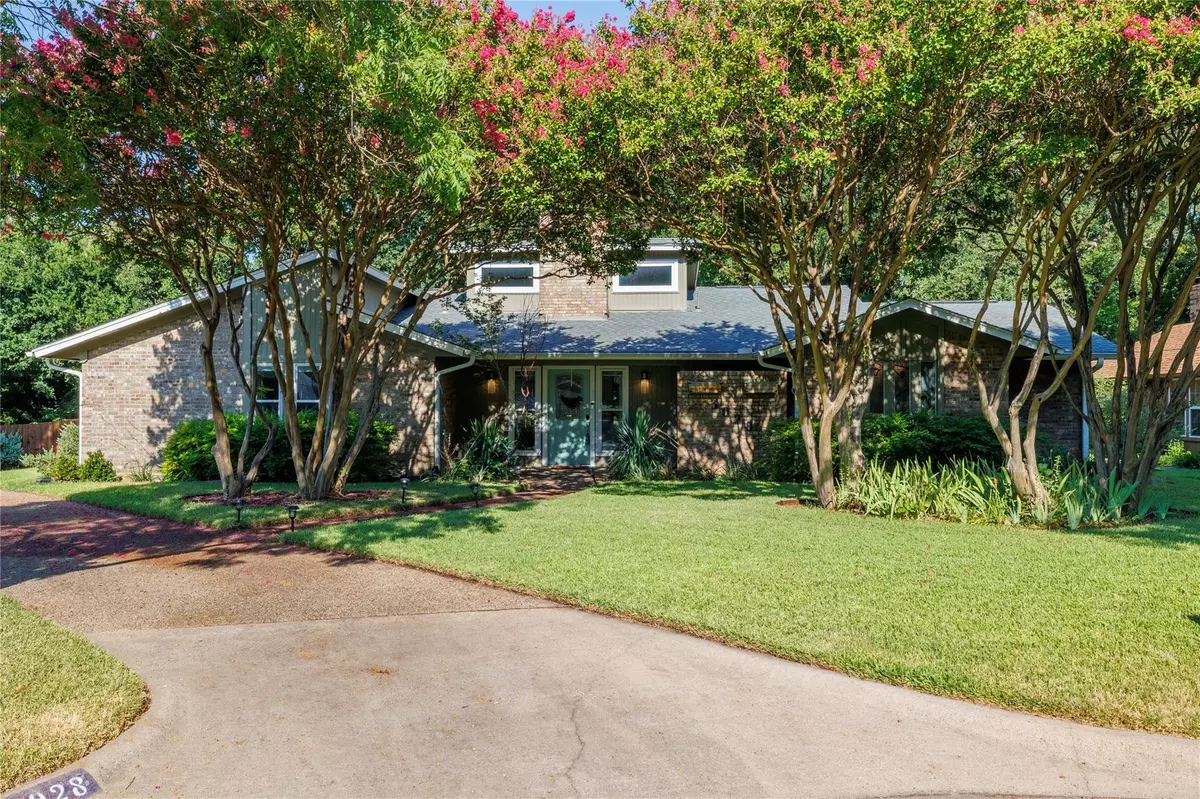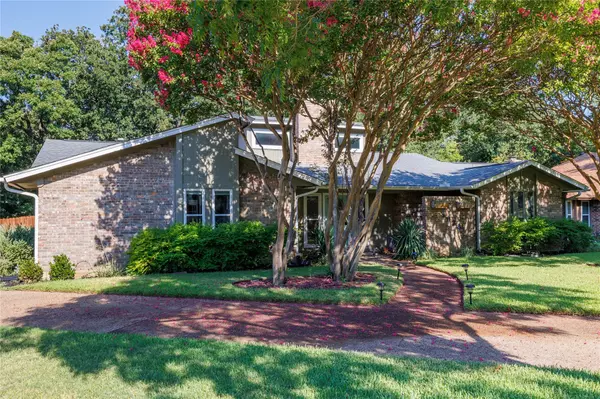$499,900
For more information regarding the value of a property, please contact us for a free consultation.
3 Beds
2 Baths
1,923 SqFt
SOLD DATE : 08/02/2022
Key Details
Property Type Single Family Home
Sub Type Single Family Residence
Listing Status Sold
Purchase Type For Sale
Square Footage 1,923 sqft
Price per Sqft $259
Subdivision Oak Creek Estates
MLS Listing ID 20108752
Sold Date 08/02/22
Style Traditional
Bedrooms 3
Full Baths 2
HOA Y/N None
Year Built 1983
Annual Tax Amount $8,609
Lot Size 0.278 Acres
Acres 0.278
Property Description
Updated single story home located in GCISD. Featuring open concept living room, dining room and kitchen with large windows overlooking the back yard. Bamboo wood floors through majority of home. Private master bedroom has access to the backyard & updated ensuite bath with soaking tub, walk-in rain shower, dual vanities, ceramic tile flooring & 2 walk-in closets. Split floorplan offers 2 additional bedrooms - both with walk-in closets & a 2nd updated full bathroom. Wall of cabinets in hallway provide additional storage! Separate full size utility room with built-in cabinets. The private, landscaped back yard is breathtaking. Enjoy coffee under the covered patio or on the open flagstone patio looking at the abundance of trees this home backs to; no back yard neighbor! Soak in the hot tub or play in the huge back yard with your kids or pets. Oversized 2 car garage has access to the backyard. Long driveway provides ample parking.
Location
State TX
County Tarrant
Direction From Mustang Drive, South Tanglewood Drive, Right on Cresthaven Drive, Left on Cresthaven Court, Home on right.
Rooms
Dining Room 1
Interior
Interior Features Cable TV Available, Decorative Lighting, Granite Counters, High Speed Internet Available, Vaulted Ceiling(s), Walk-In Closet(s), Wet Bar
Heating Central, Natural Gas
Cooling Ceiling Fan(s), Central Air, Electric
Flooring Bamboo, Ceramic Tile
Fireplaces Number 1
Fireplaces Type Brick, Decorative, Gas, Gas Logs, Gas Starter, Wood Burning
Appliance Dishwasher, Disposal, Gas Cooktop, Gas Oven, Gas Range, Gas Water Heater, Plumbed for Ice Maker
Heat Source Central, Natural Gas
Laundry Electric Dryer Hookup, Full Size W/D Area, Washer Hookup
Exterior
Exterior Feature Covered Patio/Porch, Rain Gutters
Garage Spaces 2.0
Fence Back Yard, Fenced, Wood
Utilities Available Asphalt, Cable Available, City Sewer, City Water, Concrete, Curbs, Individual Gas Meter, Natural Gas Available, Overhead Utilities
Roof Type Composition
Parking Type 2-Car Single Doors, Additional Parking, Driveway, Garage, Garage Door Opener, Garage Faces Side, Oversized
Garage Yes
Building
Lot Description Cul-De-Sac, Landscaped, Lrg. Backyard Grass, Many Trees, Sprinkler System, Subdivision
Story One
Foundation Slab
Structure Type Brick,Siding
Schools
School District Grapevine-Colleyville Isd
Others
Ownership Of Record
Acceptable Financing Cash, Conventional, FHA, VA Loan
Listing Terms Cash, Conventional, FHA, VA Loan
Financing Conventional
Read Less Info
Want to know what your home might be worth? Contact us for a FREE valuation!

Our team is ready to help you sell your home for the highest possible price ASAP

©2024 North Texas Real Estate Information Systems.
Bought with Katie Mayeux • Fathom Realty LLC

"My job is to find and attract mastery-based agents to the office, protect the culture, and make sure everyone is happy! "






