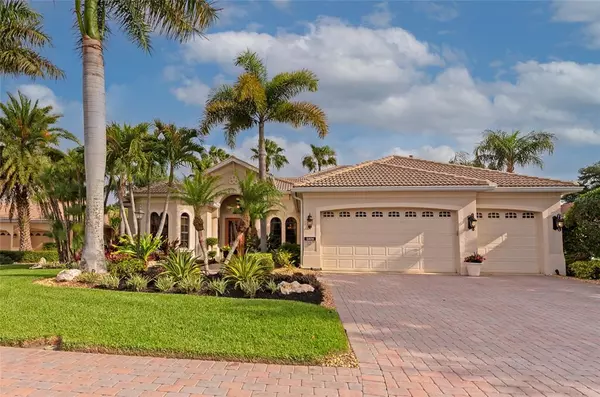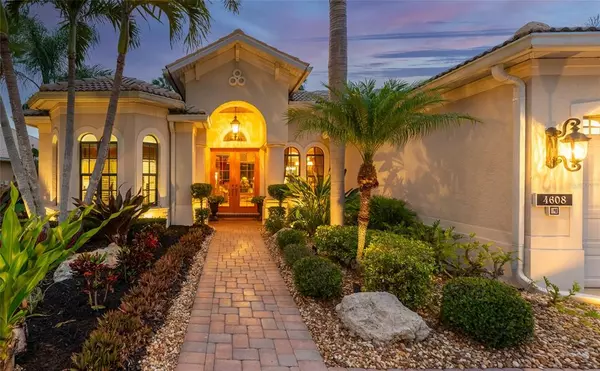$1,305,000
$1,380,000
5.4%For more information regarding the value of a property, please contact us for a free consultation.
4 Beds
4 Baths
3,415 SqFt
SOLD DATE : 08/02/2022
Key Details
Sold Price $1,305,000
Property Type Single Family Home
Sub Type Single Family Residence
Listing Status Sold
Purchase Type For Sale
Square Footage 3,415 sqft
Price per Sqft $382
Subdivision Tuscana
MLS Listing ID A4529997
Sold Date 08/02/22
Bedrooms 4
Full Baths 4
Construction Status Inspections
HOA Fees $140/qua
HOA Y/N Yes
Originating Board Stellar MLS
Year Built 2004
Annual Tax Amount $5,710
Lot Size 0.310 Acres
Acres 0.31
Property Description
Fully Furnished Option for this Tuscana hidden gem exuding elegance and luxury along with tranquil lake and preserve views. This stunning Lee Wetherington 4 bed/4 bath sits on a third of an acre on a premium lot and backs up to a lake and a 10 acre preserve. The beautiful curb appeal welcomes you in, with award-winning professional landscaping and lighting for a gorgeous look during the day and evening. Inside, the owners have spared no expense in creating a luxurious home that is sure to please, with an open floor plan featuring volume 10’ ceilings, triple-crown molding, solid-core 8 ft doors, 8” baseboards, Minka Lavery lighting and fans and other upscale touches throughout. Chefs of all levels will appreciate the gourmet kitchen boasting a Dacor gas 5-burner cooktop and range hood, built-in double oven, granite counters, large walk-in pantry, custom rich cherry wood cabinetry, and an overlay refrigerator to match. A dry bar with wine refrigerator plus an expansive island allows for extra prep space and storage. Serve quick meals and morning coffee in the generous breakfast area which overlooks the lanai. The pocket sliders allow you to enjoy indoor/outdoor living and provide easy access to your outdoor haven, complete with pool, spa, and outdoor kitchen. The convenient first-floor owner’s suite leaves nothing to be desired with a huge walk-in closet, lavish bathroom with Jacuzzi tub, separate sinks and cabinetry, additional closet, views of pool, lake, and preserve, and access to the lanai. On the second floor, the loft area provides another gathering area perfect for a home theater or game room, and leads to a fully-screened balcony overlooking the lake and preserve. Two other bedrooms downstairs and a fourth bedroom upstairs offer space for family or guests. Set up a comfortable home office in the study complete with window seat, tigerwood hardwood flooring and a lake and preserve view. Experience Florida living at its finest in your own slice of paradise outdoors with a fully-enclosed lanai which offers a sparkling heated pool and spa, plus a well-appointed outdoor kitchen and fireplace, including a Artisan gas grill, refrigerator, and sink. The home also includes a large 3-car garage with extra-tall garage doors, Epoxy-coated floor, garage shelves, peg boards, and refrigerator. Floored-in storage space over the garage makes it easy to store your belongings. Tuscana is a secluded subdivision of 99 homes located 9 miles from world-famous Siesta Key beach, and 9 miles from downtown Sarasota, the Cultural Capital of Florida.
Location
State FL
County Sarasota
Community Tuscana
Zoning RSF1
Rooms
Other Rooms Bonus Room, Den/Library/Office, Family Room, Storage Rooms
Interior
Interior Features Ceiling Fans(s), Crown Molding, Eat-in Kitchen, High Ceilings, In Wall Pest System, Kitchen/Family Room Combo, Living Room/Dining Room Combo, Master Bedroom Main Floor, Solid Surface Counters, Solid Wood Cabinets, Split Bedroom, Stone Counters, Thermostat, Tray Ceiling(s), Walk-In Closet(s), Window Treatments
Heating Central, Heat Pump, Zoned
Cooling Central Air, Humidity Control, Zoned
Flooring Ceramic Tile, Epoxy, Wood
Fireplaces Type Gas, Living Room
Furnishings Unfurnished
Fireplace true
Appliance Built-In Oven, Convection Oven, Cooktop, Dishwasher, Disposal, Dryer, Exhaust Fan, Freezer, Gas Water Heater, Ice Maker, Microwave, Range Hood, Refrigerator, Washer, Wine Refrigerator
Laundry Inside, Laundry Room
Exterior
Exterior Feature Balcony, Irrigation System, Lighting, Outdoor Grill, Outdoor Kitchen, Rain Gutters, Sidewalk, Sliding Doors
Garage Garage Door Opener, Other, Oversized
Garage Spaces 3.0
Pool Gunite, Heated, In Ground, Lighting, Screen Enclosure
Community Features Deed Restrictions, Gated, Irrigation-Reclaimed Water, Sidewalks
Utilities Available Cable Connected, Electricity Connected, Fire Hydrant, Natural Gas Connected, Public, Sewer Connected, Underground Utilities, Water Connected
Amenities Available Gated
Waterfront true
Waterfront Description Lake
View Y/N 1
Water Access 1
Water Access Desc Lake
View Trees/Woods, Water
Roof Type Tile
Parking Type Garage Door Opener, Other, Oversized
Attached Garage true
Garage true
Private Pool Yes
Building
Lot Description In County, Sidewalk, Paved
Story 2
Entry Level Two
Foundation Slab
Lot Size Range 1/4 to less than 1/2
Builder Name Lee Wetherington Homes
Sewer Public Sewer
Water Public, Well
Architectural Style Other
Structure Type Block, Concrete, Stucco
New Construction false
Construction Status Inspections
Schools
Elementary Schools Lakeview Elementary
Middle Schools Sarasota Middle
High Schools Sarasota High
Others
Pets Allowed Yes
HOA Fee Include Common Area Taxes, Escrow Reserves Fund, Maintenance Grounds, Private Road
Senior Community No
Ownership Fee Simple
Monthly Total Fees $140
Acceptable Financing Cash, Conventional
Membership Fee Required Required
Listing Terms Cash, Conventional
Special Listing Condition None
Read Less Info
Want to know what your home might be worth? Contact us for a FREE valuation!

Our team is ready to help you sell your home for the highest possible price ASAP

© 2024 My Florida Regional MLS DBA Stellar MLS. All Rights Reserved.
Bought with PREMIER SOTHEBYS INTL REALTY

"My job is to find and attract mastery-based agents to the office, protect the culture, and make sure everyone is happy! "






