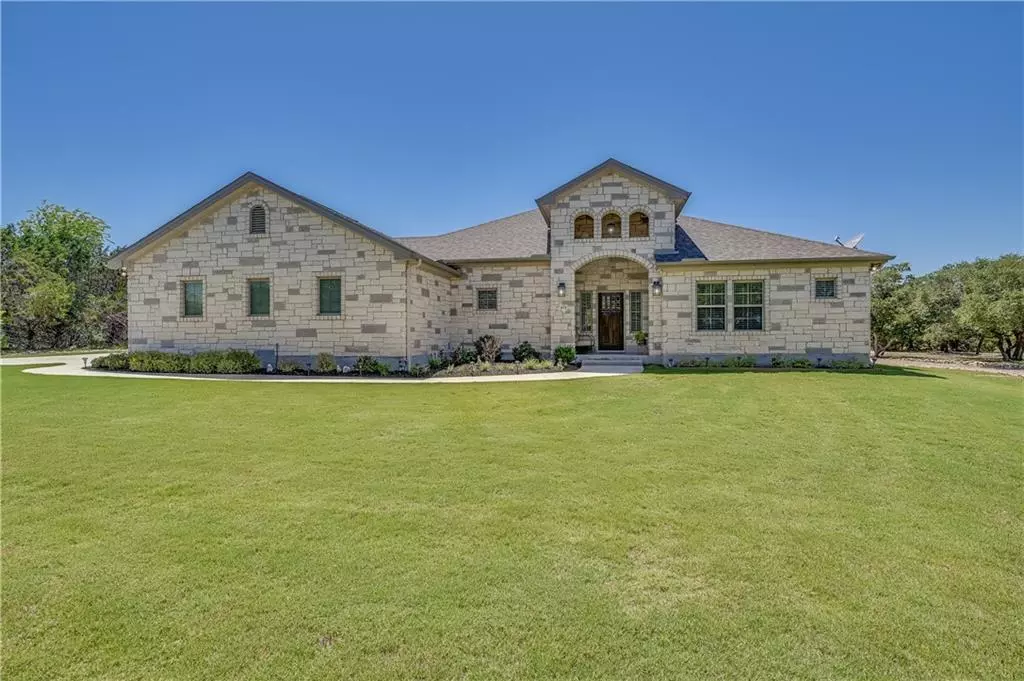$624,900
For more information regarding the value of a property, please contact us for a free consultation.
3 Beds
3 Baths
2,365 SqFt
SOLD DATE : 07/25/2022
Key Details
Property Type Single Family Home
Sub Type Single Family Residence
Listing Status Sold
Purchase Type For Sale
Square Footage 2,365 sqft
Price per Sqft $266
Subdivision Headwaters Of The San Gabriel
MLS Listing ID 7673350
Sold Date 07/25/22
Bedrooms 3
Full Baths 2
Half Baths 1
HOA Fees $12/ann
Originating Board actris
Year Built 2018
Annual Tax Amount $9,720
Tax Year 2022
Lot Size 1.123 Acres
Property Description
Gorgeous, quality crafted home on just over an acre of land in the highly desirable Headwaters of the San Gabriel subdivision, conveniently located just minutes East of Burnet! Limestone w/ Graystone mix along with superb elevation gives an elegant, yet Hill Country appeal. Large great room with open concept family, dining, and kitchen. Hand-scraped hardwood flooring, upgraded granite in wet areas, extensive woodwork/shelving in all closets, 2 step crown molding, upgraded baseboards and casings, and high efficiency windows throughout. Primary suite includes dual vanities, separate walk-in shower, large closet with built-ins, and direct entry to the oversized covered back porch. Other two bedrooms share a jack-n-jill bathroom setup. Handy powder bath off main living area. Enormous laundry/utility room with ample extended storage, leading to the garage with even more storage. Mini-split are included in the attached 2-car garage, along with the detached, built in 2019, 700 sqft garage with workshop area and office. This multi-functional building could potentially be a great casita! The covered back porch is graced with 3 ceiling fans to help keep the air flowing and dropdown shades to protect from the heat and sun. Classic wrought iron fencing with privacy wood in the front, helps keep the backyard intact. Easy care landscaping is a breeze and the sprinkler system helps in these hot summer days. This home is in IMMACULATE condition and just waiting for you!
Location
State TX
County Burnet
Rooms
Main Level Bedrooms 3
Interior
Interior Features Breakfast Bar, Built-in Features, Ceiling Fan(s), High Ceilings, Granite Counters, Double Vanity, Electric Dryer Hookup, Entrance Foyer, High Speed Internet, In-Law Floorplan, Kitchen Island, No Interior Steps, Open Floorplan, Pantry, Primary Bedroom on Main, Recessed Lighting, Storage, Walk-In Closet(s), Washer Hookup
Heating Central, Ductless, Electric, Fireplace(s)
Cooling Ceiling Fan(s), Ductless, Electric, Multi Units
Flooring Tile, Wood
Fireplaces Number 1
Fireplaces Type Great Room
Fireplace Y
Appliance Built-In Oven(s), Cooktop, Dishwasher, Disposal, Electric Cooktop, Exhaust Fan, Microwave, Electric Oven, Electric Water Heater
Exterior
Exterior Feature Lighting, See Remarks
Garage Spaces 4.0
Fence Back Yard, Gate, Wood, Wrought Iron
Pool None
Community Features Cluster Mailbox
Utilities Available Cable Available, Electricity Connected, High Speed Internet, Natural Gas Not Available, Phone Available, Underground Utilities
Waterfront No
Waterfront Description None
View Hill Country, Neighborhood
Roof Type Composition
Accessibility Hand Rails
Porch Covered, Front Porch, Rear Porch
Parking Type Door-Single, Driveway, Garage, Garage Door Opener, Golf Cart Garage, Heated Garage, Kitchen Level, Off Street, Workshop in Garage
Total Parking Spaces 6
Private Pool No
Building
Lot Description Back Yard, Cleared, Few Trees, Front Yard, Interior Lot, Landscaped, Level, Sprinkler - Automatic, Sprinkler - In Rear, Sprinkler - In Front, Sprinkler - In-ground
Faces East
Foundation Slab
Sewer Septic Tank
Water Public
Level or Stories One
Structure Type Frame,Masonry – All Sides,Stone
New Construction No
Schools
Elementary Schools Shady Grove
Middle Schools Burnet (Burnet Isd)
High Schools Burnet
School District Burnet Isd
Others
HOA Fee Include See Remarks
Restrictions Deed Restrictions
Ownership Fee-Simple
Acceptable Financing Cash, Conventional, VA Loan
Tax Rate 1.57
Listing Terms Cash, Conventional, VA Loan
Special Listing Condition Standard
Read Less Info
Want to know what your home might be worth? Contact us for a FREE valuation!

Our team is ready to help you sell your home for the highest possible price ASAP
Bought with Non Member

"My job is to find and attract mastery-based agents to the office, protect the culture, and make sure everyone is happy! "

