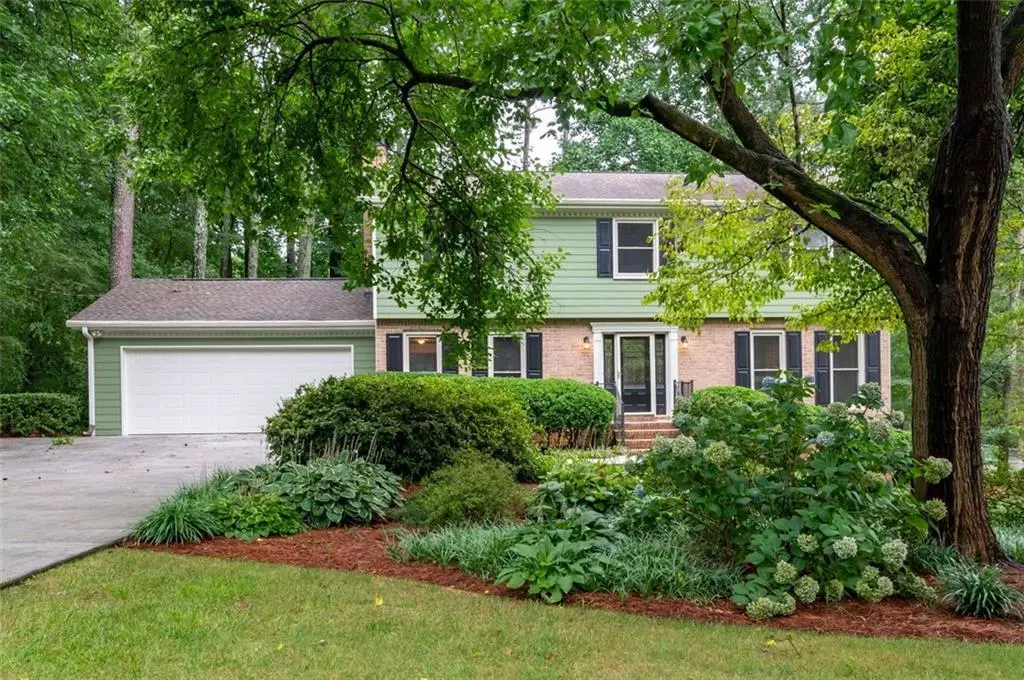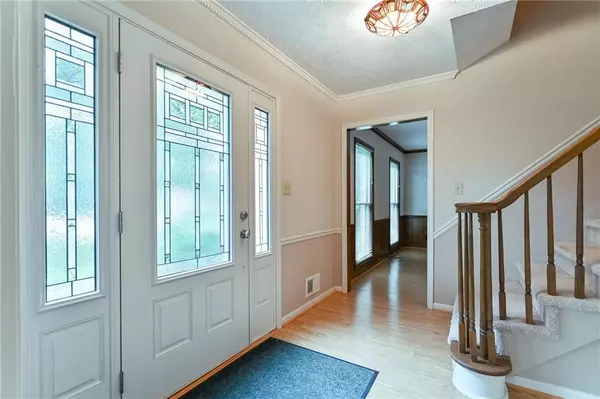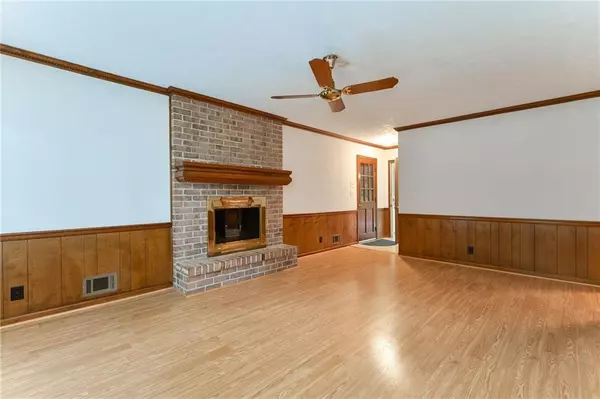$370,000
$369,990
For more information regarding the value of a property, please contact us for a free consultation.
4 Beds
2.5 Baths
2,091 SqFt
SOLD DATE : 07/28/2022
Key Details
Sold Price $370,000
Property Type Single Family Home
Sub Type Single Family Residence
Listing Status Sold
Purchase Type For Sale
Square Footage 2,091 sqft
Price per Sqft $176
Subdivision Kellogg Woods
MLS Listing ID 7080983
Sold Date 07/28/22
Style Traditional
Bedrooms 4
Full Baths 2
Half Baths 1
Construction Status Resale
HOA Y/N No
Year Built 1979
Annual Tax Amount $965
Tax Year 2022
Lot Size 0.410 Acres
Acres 0.41
Property Description
Fall In Love With This Charming 4 Bedroom, 2.5 Bathroom Home Nestled In Kellogg Woods Subdivision In Lilburn! You Are Greeted By An Entrance Foyer With Spacious Family Room (features beautiful brick fireplace) & Flex Room/Living Room On Either Side. Kitchen Fully Equipped With Stone Countertops, Stained Cabinets, Backsplash, Stainless Steel Appliances, Breakfast Bar & Separate Dining Room. Off Of The Kitchen Is A Fabulous Appointed Sun Room That Overlooks The Private, Wooded Backyard! The Upper Level Includes Spacious Secondary Bedrooms & An Oversized Master Bedroom With 2 Walk-In Closets & Master Ensuite With Double Vanity & Tiled Tub/Shower Combo. This Home Also Features An Unfinished Basement With Lots Of Extra Storage Space. Live Outdoors On The Rear Deck Off The Sunroom -- Perfect For Entertaining! Don't Miss The Large, Level Backyard You Can Enjoy All Year Long! Newer Roof & HVAC. Welcome HOME!
Location
State GA
County Gwinnett
Lake Name None
Rooms
Bedroom Description Oversized Master
Other Rooms Shed(s)
Basement Full, Unfinished, Exterior Entry
Dining Room Separate Dining Room
Interior
Interior Features High Ceilings 9 ft Upper, Disappearing Attic Stairs, Low Flow Plumbing Fixtures, High Ceilings 9 ft Main, Double Vanity, Entrance Foyer, Walk-In Closet(s)
Heating Forced Air, Natural Gas
Cooling Ceiling Fan(s), Central Air
Flooring Carpet, Ceramic Tile, Hardwood
Fireplaces Number 1
Fireplaces Type Gas Starter, Family Room, Glass Doors, Masonry
Window Features None
Appliance Dishwasher, Disposal, Electric Range, Microwave, Washer, Dryer
Laundry In Kitchen, Main Level
Exterior
Exterior Feature Private Yard
Parking Features Garage Door Opener, Garage, Level Driveway, Attached, Garage Faces Front, Kitchen Level
Garage Spaces 2.0
Fence None
Pool None
Community Features None
Utilities Available Cable Available, Water Available, Electricity Available, Natural Gas Available, Underground Utilities
Waterfront Description None
View Other
Roof Type Shingle
Street Surface Paved
Accessibility None
Handicap Access None
Porch Deck
Total Parking Spaces 2
Building
Lot Description Level, Front Yard, Back Yard, Landscaped, Wooded
Story Two
Foundation See Remarks
Sewer Septic Tank
Water Public
Architectural Style Traditional
Level or Stories Two
Structure Type Brick Front, Frame
New Construction No
Construction Status Resale
Schools
Elementary Schools Mountain Park - Gwinnett
Middle Schools Trickum
High Schools Parkview
Others
Senior Community no
Restrictions false
Tax ID R6074 165
Acceptable Financing Cash, Conventional
Listing Terms Cash, Conventional
Special Listing Condition None
Read Less Info
Want to know what your home might be worth? Contact us for a FREE valuation!

Our team is ready to help you sell your home for the highest possible price ASAP

Bought with Tracy Cousineau Real Estate

"My job is to find and attract mastery-based agents to the office, protect the culture, and make sure everyone is happy! "






