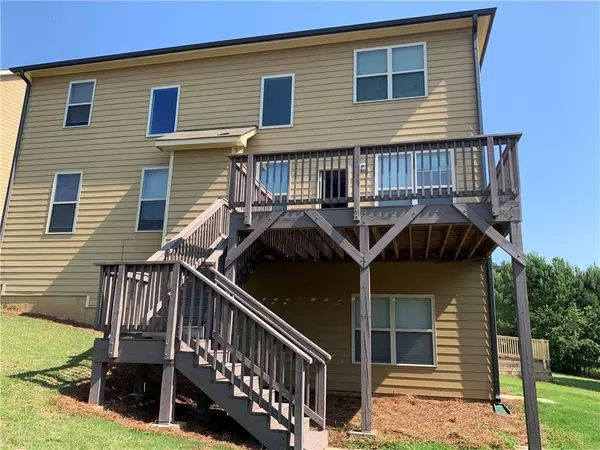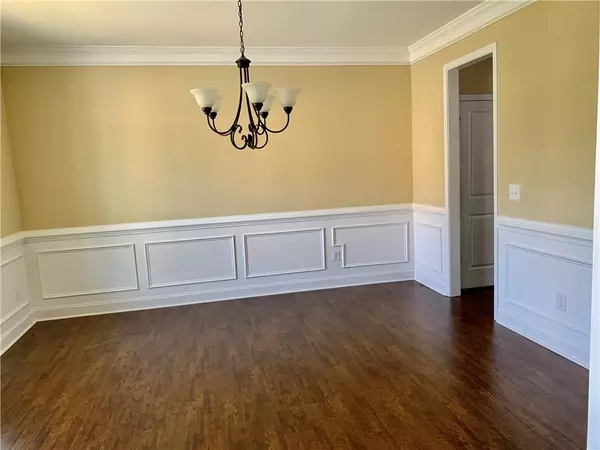$449,000
$450,000
0.2%For more information regarding the value of a property, please contact us for a free consultation.
5 Beds
3 Baths
2,738 SqFt
SOLD DATE : 07/29/2022
Key Details
Sold Price $449,000
Property Type Single Family Home
Sub Type Single Family Residence
Listing Status Sold
Purchase Type For Sale
Square Footage 2,738 sqft
Price per Sqft $163
Subdivision Silver Ridge
MLS Listing ID 7064129
Sold Date 07/29/22
Style Craftsman, European, Traditional
Bedrooms 5
Full Baths 3
Construction Status Resale
HOA Fees $350
HOA Y/N Yes
Year Built 2015
Annual Tax Amount $4,836
Tax Year 2021
Lot Size 8,276 Sqft
Acres 0.19
Property Description
Award winning Gwinnett schools. Association includes park, trails & swimming pool. Close proximity to the downtown, the center of Lawrenceville, easy access to highways, hospital, colleges, shops, restaurants, pavilions, trails and entertainment. Close to Grayson & Snellville and Tribble Mill Park w/fishing, boating, playground. Newly renovated, like-new, spacious/open concept, 5 bedroom/3 full bath house with abundant natural light. New paint/carpet/garage floor. Elegant crown molding, wrought iron staircase, wainscoting panels. Dramatic two-story high ceiling entrance foyer and family room enhances the beauty of open floor plan. The gorgeous dining room, spacious breakfast room and huge family room provide wonderful and plenty of space for the whole family to eat, relax and entertain. Granite countertop in the kitchen and bathrooms. Beautiful cherry wood 42" cabinets throughout and tile back slash in the kitchen. Hardwood flooring on main level, and tile floor in bathrooms and laundry room. In-law/guest suite on the main floor is very convenient. The trey ceiling, double vanities, separate tub & shower, very big walk-in closet in the owner's suite will delight you. Three additional bedrooms and one full bathroom on 2nd floor. Even better, the huge unfinish basement gives you opportunity to build tremendous extended living area and bedroom for whole family to live and entertain. What's more, your family will enjoy the outdoor space with front yard, huge side yard and back yard, or sitting either on the beautiful front covered porch and back deck. Don't miss the opportunity to own this wonderful home!
Location
State GA
County Gwinnett
Lake Name None
Rooms
Bedroom Description In-Law Floorplan, Oversized Master
Other Rooms None
Basement Bath/Stubbed, Daylight, Exterior Entry, Full, Interior Entry, Unfinished
Main Level Bedrooms 1
Dining Room Open Concept, Separate Dining Room
Interior
Interior Features Double Vanity, Entrance Foyer 2 Story, High Ceilings 10 ft Main, Tray Ceiling(s), Walk-In Closet(s)
Heating Central, Electric, Zoned
Cooling Ceiling Fan(s), Central Air, Zoned
Flooring Carpet, Hardwood, Sustainable
Fireplaces Number 1
Fireplaces Type Family Room, Gas Starter
Window Features Double Pane Windows, Insulated Windows
Appliance Dishwasher, Disposal, Electric Oven, Electric Range, Electric Water Heater, Refrigerator, Self Cleaning Oven
Laundry Common Area, In Hall, Laundry Room, Upper Level
Exterior
Exterior Feature Private Front Entry, Private Rear Entry, Private Yard, Rain Gutters
Garage Attached, Garage, Garage Faces Front, Kitchen Level, Storage
Garage Spaces 2.0
Fence None
Pool None
Community Features Homeowners Assoc, Near Schools, Near Shopping, Park, Pool, Sidewalks, Street Lights
Utilities Available Electricity Available, Sewer Available, Water Available
Waterfront Description None
View Other
Roof Type Shingle
Street Surface Concrete, Paved
Accessibility Accessible Bedroom, Accessible Doors, Accessible Entrance
Handicap Access Accessible Bedroom, Accessible Doors, Accessible Entrance
Porch Deck, Front Porch, Patio
Total Parking Spaces 2
Building
Lot Description Back Yard, Corner Lot, Front Yard, Landscaped, Level
Story Three Or More
Foundation Concrete Perimeter
Sewer Public Sewer
Water Public
Architectural Style Craftsman, European, Traditional
Level or Stories Three Or More
Structure Type Brick Front, HardiPlank Type
New Construction No
Construction Status Resale
Schools
Elementary Schools Lovin
Middle Schools Mcconnell
High Schools Archer
Others
Senior Community no
Restrictions false
Tax ID R5215 291
Ownership Fee Simple
Special Listing Condition None
Read Less Info
Want to know what your home might be worth? Contact us for a FREE valuation!

Our team is ready to help you sell your home for the highest possible price ASAP

Bought with Pro Action Realty, Inc.

"My job is to find and attract mastery-based agents to the office, protect the culture, and make sure everyone is happy! "






