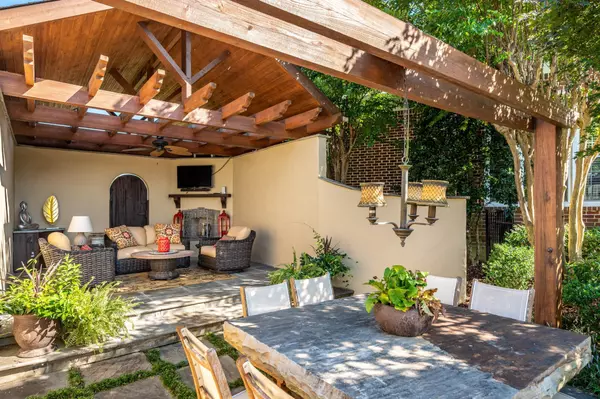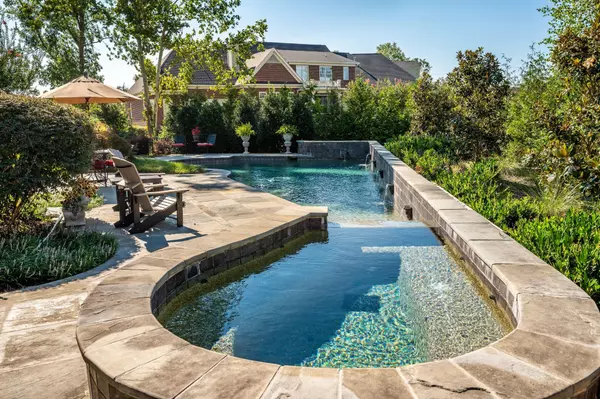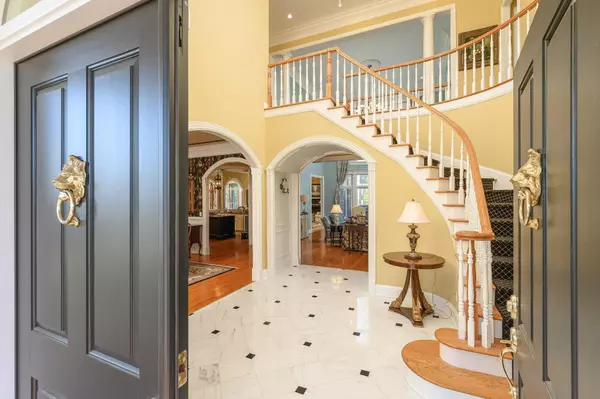$1,250,000
$1,250,000
For more information regarding the value of a property, please contact us for a free consultation.
4 Beds
6 Baths
6,108 SqFt
SOLD DATE : 10/15/2021
Key Details
Sold Price $1,250,000
Property Type Single Family Home
Sub Type Single Family Residence
Listing Status Sold
Purchase Type For Sale
Square Footage 6,108 sqft
Price per Sqft $204
Subdivision Legends
MLS Listing ID 2422454
Sold Date 10/15/21
Bedrooms 4
Full Baths 4
Half Baths 2
HOA Fees $249/qua
HOA Y/N Yes
Year Built 1997
Annual Tax Amount $6,391
Lot Size 0.560 Acres
Acres 0.56
Lot Dimensions 158.5x154.5
Property Description
The original Legends parade home by Nashville Developer, Tim Downey is now available. It will absolutely have you at the street. Improved perfection offering an abundance of natural light the moment you enter from its floor to ceiling bowed wall of windows in the family room to its resort quality backyard escape with saltwater pool. Fireplace is flanked by masterfully built custom cabinets like a well crafted work of art creating the ideal focal point of this two story main family room. Gentleman's library with fireplace is ideal for working at home overlooking a lush, green front with circular driveway while warming the soul on a cold blistery winter day. An oversized professionally designed kitchen with wine cooler and separate ice maker opens to the cozy keeping room with fireplace, covered and uncovered. Escape to your own backyard private oasis where you will completely forget your responsibilities and replenish your mental health to enthusiastically hit the grind again each Monda
Location
State TN
County Hamilton County
Interior
Interior Features Central Vacuum, Entry Foyer, High Ceilings, Open Floorplan, Walk-In Closet(s), Wet Bar, Primary Bedroom Main Floor
Heating Central, Natural Gas
Cooling Central Air, Electric
Flooring Carpet, Finished Wood, Tile
Fireplaces Number 4
Fireplace Y
Appliance Trash Compactor, Microwave, Ice Maker, Disposal, Dishwasher
Exterior
Exterior Feature Garage Door Opener, Irrigation System
Garage Spaces 3.0
Pool In Ground
Utilities Available Electricity Available, Water Available
Waterfront false
View Y/N false
Roof Type Asphalt
Parking Type Attached - Side
Private Pool true
Building
Lot Description Level, Corner Lot, Other
Story 1.5
Water Public
Structure Type Stucco,Other,Brick
New Construction false
Schools
Elementary Schools East Brainerd Elementary School
Middle Schools Ooltewah Middle School
High Schools Ooltewah High School
Others
Senior Community false
Read Less Info
Want to know what your home might be worth? Contact us for a FREE valuation!

Our team is ready to help you sell your home for the highest possible price ASAP

© 2024 Listings courtesy of RealTrac as distributed by MLS GRID. All Rights Reserved.

"My job is to find and attract mastery-based agents to the office, protect the culture, and make sure everyone is happy! "






