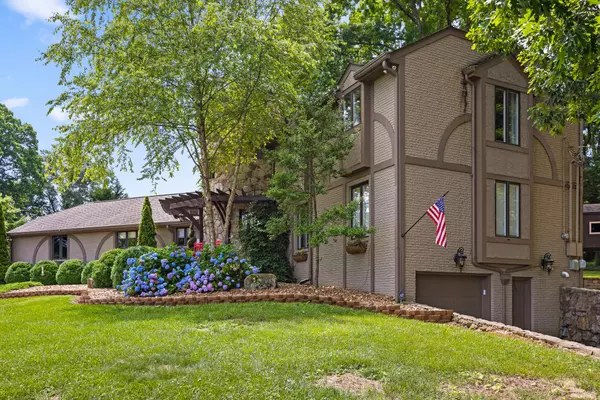$835,000
$849,000
1.6%For more information regarding the value of a property, please contact us for a free consultation.
5 Beds
5 Baths
4,208 SqFt
SOLD DATE : 08/31/2021
Key Details
Sold Price $835,000
Property Type Single Family Home
Sub Type Single Family Residence
Listing Status Sold
Purchase Type For Sale
Square Footage 4,208 sqft
Price per Sqft $198
Subdivision King Point
MLS Listing ID 2422343
Sold Date 08/31/21
Bedrooms 5
Full Baths 4
Half Baths 1
HOA Fees $8/ann
HOA Y/N Yes
Year Built 1976
Annual Tax Amount $4,835
Lot Size 1.700 Acres
Acres 1.7
Lot Dimensions 450X105M
Property Description
An amazing French Normandy style home with a turret that sits on 1.7 acres and with a gorgeous view of the Chickamauga Lake, across the street from the community lot and boat dock. This home boasts an open living room with high ceilings and a beautiful stone fireplace, with an overlook from the second floor. There are three bedrooms with en suite bathrooms. Both master suites have travertine tile and heated floors. One master bath has a champagne bubble tub. 5th room added downstairs could be used as an office or bedroom. Home has been upgraded with a New Trane HVAC (2020), a whole house water purification system by Rainsoft, and a new 220V electrical system. Also including, central vacuum, Pella casement windows, Kenmore Elite appliances, Kohler fixtures and Savoy House Iron Chandelier Current home owner recently painted the entire interior, covered the back patio with a metal roof, changed out almost all light fixtures (a $20,000 cost in updates), changed the half bath faucet, instal
Location
State TN
County Hamilton County
Interior
Interior Features Central Vacuum, High Ceilings, Walk-In Closet(s), Primary Bedroom Main Floor
Heating Electric, Natural Gas
Cooling Electric
Flooring Finished Wood, Tile
Fireplaces Number 1
Fireplace Y
Appliance Refrigerator, Microwave, Disposal, Dishwasher
Exterior
Exterior Feature Dock, Irrigation System
Garage Spaces 2.0
Utilities Available Electricity Available, Water Available
Waterfront true
View Y/N true
View Water
Roof Type Other
Parking Type Attached
Private Pool false
Building
Lot Description Level, Other
Story 3
Sewer Septic Tank
Water Public
Structure Type Stone,Stucco,Brick
New Construction false
Schools
Elementary Schools Alpine Crest Elementary School
Middle Schools Brown Middle School
High Schools Central High School
Others
Senior Community false
Read Less Info
Want to know what your home might be worth? Contact us for a FREE valuation!

Our team is ready to help you sell your home for the highest possible price ASAP

© 2024 Listings courtesy of RealTrac as distributed by MLS GRID. All Rights Reserved.

"My job is to find and attract mastery-based agents to the office, protect the culture, and make sure everyone is happy! "






