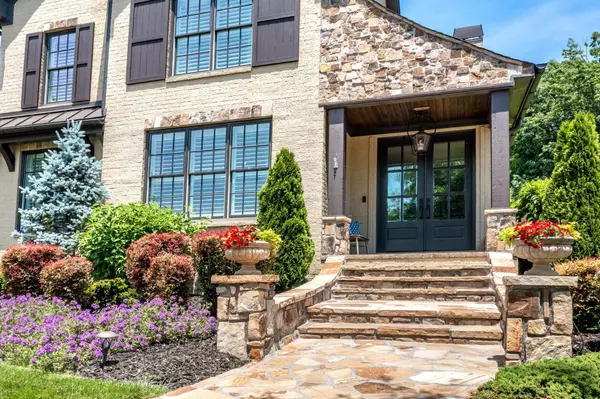$1,075,000
$975,000
10.3%For more information regarding the value of a property, please contact us for a free consultation.
4 Beds
4 Baths
4,711 SqFt
SOLD DATE : 07/02/2021
Key Details
Sold Price $1,075,000
Property Type Single Family Home
Sub Type Single Family Residence
Listing Status Sold
Purchase Type For Sale
Square Footage 4,711 sqft
Price per Sqft $228
Subdivision Hampton On The Lake
MLS Listing ID 2422311
Sold Date 07/02/21
Bedrooms 4
Full Baths 3
Half Baths 1
HOA Fees $125/ann
HOA Y/N Yes
Year Built 2013
Annual Tax Amount $5,352
Lot Size 0.450 Acres
Acres 0.45
Lot Dimensions 85x211x124x165
Property Description
Just when you think another great home will not present itself in this inventory of no homes and you will have to settle, a diamond presents itself as this Jamie Hensley custom in the very desirable gated, pool and golf community of Hampton on the Lake. This one will have you at the street but as incredibly well designed as the interior is, the yard sparkles even brighter. Lush, deep, fenced and framed by hardwoods, this backyard offers a welcoming escape with expansive covered porch and Tennessee blue stone patio for the most inviting outdoor living area overlooking the 11th Fairway. From entry to end, you will be romanticized by the light and bright spaces provided by Pella windows and doors and the white on white decor reflecting additional light throughout. Double vaulted family room with floor to ceiling cut stone fireplace and stained beams that completely opens to the kitchen.
Location
State TN
County Hamilton County
Interior
Interior Features Entry Foyer, High Ceilings, Open Floorplan, Walk-In Closet(s), Wet Bar, Primary Bedroom Main Floor
Heating Central, Electric
Cooling Central Air
Flooring Finished Wood, Tile
Fireplaces Number 1
Fireplace Y
Appliance Washer, Microwave, Dryer, Disposal, Dishwasher
Exterior
Exterior Feature Gas Grill, Garage Door Opener, Irrigation System
Garage Spaces 3.0
Utilities Available Electricity Available, Water Available
Waterfront false
View Y/N false
Roof Type Asphalt
Parking Type Attached - Side
Private Pool false
Building
Lot Description Level, Other
Story 1.5
Water Public
Structure Type Stone,Other,Brick
New Construction false
Schools
Elementary Schools Ooltewah Elementary School
Middle Schools Hunter Middle School
High Schools Ooltewah High School
Others
Senior Community false
Read Less Info
Want to know what your home might be worth? Contact us for a FREE valuation!

Our team is ready to help you sell your home for the highest possible price ASAP

© 2024 Listings courtesy of RealTrac as distributed by MLS GRID. All Rights Reserved.

"My job is to find and attract mastery-based agents to the office, protect the culture, and make sure everyone is happy! "






