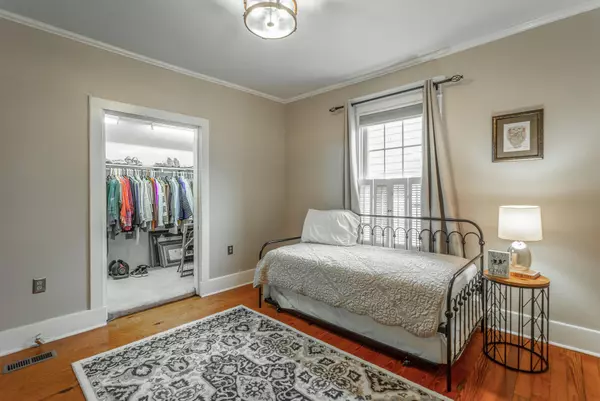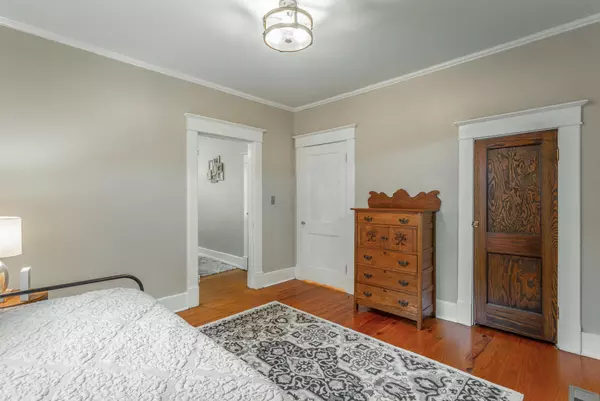$319,000
$310,000
2.9%For more information regarding the value of a property, please contact us for a free consultation.
2 Beds
1 Bath
1,145 SqFt
SOLD DATE : 06/17/2021
Key Details
Sold Price $319,000
Property Type Single Family Home
Sub Type Single Family Residence
Listing Status Sold
Purchase Type For Sale
Square Footage 1,145 sqft
Price per Sqft $278
Subdivision Highlands
MLS Listing ID 2422253
Sold Date 06/17/21
Bedrooms 2
Full Baths 1
HOA Y/N No
Year Built 1935
Annual Tax Amount $2,657
Lot Size 0.310 Acres
Acres 0.31
Lot Dimensions 48.5X262.8
Property Description
*** OPEN HOUSE SUNDAY 2-4 PM *** LOCATION, LOCATION, LOCATION - Super cute 2 Bedroom, 1 Bath bungalow in the Heart of North Chattanooga - Completely Updated and ready for it's new owner. Thoughtful, custom touches throughout like a pot filler above the range and a pantry with 2 additional beverage fridges. Lots of updates such as a NEW Hvac & Fiberglass Door in 2019, New Storm door in 2020, Granite counter tops, New Roof in 2005 & re-shingled in 2015, New Windows in 2005, Plumbing and electric updated in 2005, Walk in tiled shower, Fully Fenced in back yard, Raised gardening bed & Fire pit. Original Heart Pine Floors. Walk to it all - just a block from Tremont Tavern, Il Primo, Bread Basket, etc. Do not miss your chance to live the North Chatt lifestyle. **** Information is deemed reliable but not guaranteed. Buyer & Agent to verify any and all info they deem important ****
Location
State TN
County Hamilton County
Rooms
Main Level Bedrooms 2
Interior
Interior Features Open Floorplan, Walk-In Closet(s), Primary Bedroom Main Floor
Heating Central, Natural Gas
Cooling Central Air, Electric
Flooring Finished Wood
Fireplace N
Appliance Microwave, Dishwasher
Exterior
Exterior Feature Garage Door Opener
Garage Spaces 1.0
Utilities Available Electricity Available, Water Available
Waterfront false
View Y/N false
Roof Type Other
Parking Type Detached
Private Pool false
Building
Lot Description Other
Story 1
Water Public
Structure Type Aluminum Siding
New Construction false
Schools
High Schools Red Bank High School
Others
Senior Community false
Read Less Info
Want to know what your home might be worth? Contact us for a FREE valuation!

Our team is ready to help you sell your home for the highest possible price ASAP

© 2024 Listings courtesy of RealTrac as distributed by MLS GRID. All Rights Reserved.

"My job is to find and attract mastery-based agents to the office, protect the culture, and make sure everyone is happy! "






