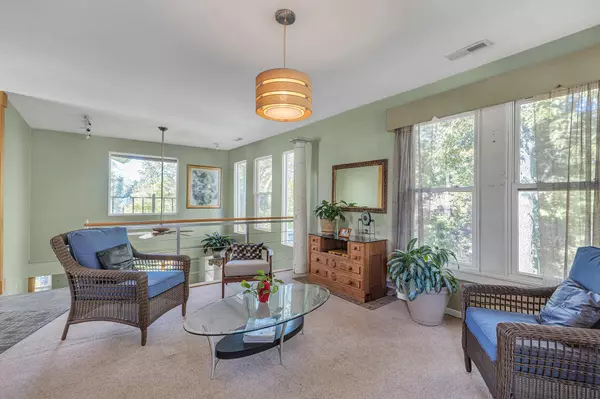$349,000
$380,000
8.2%For more information regarding the value of a property, please contact us for a free consultation.
3 Beds
2 Baths
1,750 SqFt
SOLD DATE : 03/03/2021
Key Details
Sold Price $349,000
Property Type Single Family Home
Sub Type Single Family Residence
Listing Status Sold
Purchase Type For Sale
Square Footage 1,750 sqft
Price per Sqft $199
Subdivision Frazier & Colvilles Addn
MLS Listing ID 2421797
Sold Date 03/03/21
Bedrooms 3
Full Baths 2
HOA Y/N No
Year Built 1939
Annual Tax Amount $4,055
Lot Size 0.280 Acres
Acres 0.28
Lot Dimensions 100X120
Property Description
Welcome to 305 Druid Ln, a modern bungalow in the heart of NorthShore. The home features 3 bedrooms, 2 bathrooms, an abundance of natural light and a unique layout with a living room and master suite on the first floor, with the remaining rooms on the lower second floor. The lower living room boasts a stylish gas fireplace and a wall of windows. The living room flows into the dining area and the updated kitchen, fitted with a gas range, concrete countertops, and sleek custom birch cabinets. The home has been recently remodeled with a new roof, plumbing, electrical and more. The current owners have transformed the backyard into an outdoor oasis, complete with a hot tub, outdoor shower, water feature, multiple decks, a shaded stone patio, and garden. The adjacent 0.14 acre lot to the right of the home will convey, so the new owners can enjoy yard space as well.
Location
State TN
County Hamilton County
Rooms
Main Level Bedrooms 1
Interior
Interior Features Open Floorplan, Primary Bedroom Main Floor
Heating Central, Electric
Cooling Central Air, Electric
Flooring Carpet, Finished Wood, Other
Fireplaces Number 1
Fireplace Y
Appliance Washer, Refrigerator, Microwave, Dryer, Dishwasher
Exterior
Utilities Available Electricity Available, Water Available
Waterfront false
View Y/N false
Roof Type Other
Parking Type Detached
Private Pool false
Building
Lot Description Level, Sloped
Story 2
Water Public
Structure Type Other
New Construction false
Schools
High Schools Red Bank High School
Others
Senior Community false
Read Less Info
Want to know what your home might be worth? Contact us for a FREE valuation!

Our team is ready to help you sell your home for the highest possible price ASAP

© 2024 Listings courtesy of RealTrac as distributed by MLS GRID. All Rights Reserved.

"My job is to find and attract mastery-based agents to the office, protect the culture, and make sure everyone is happy! "






