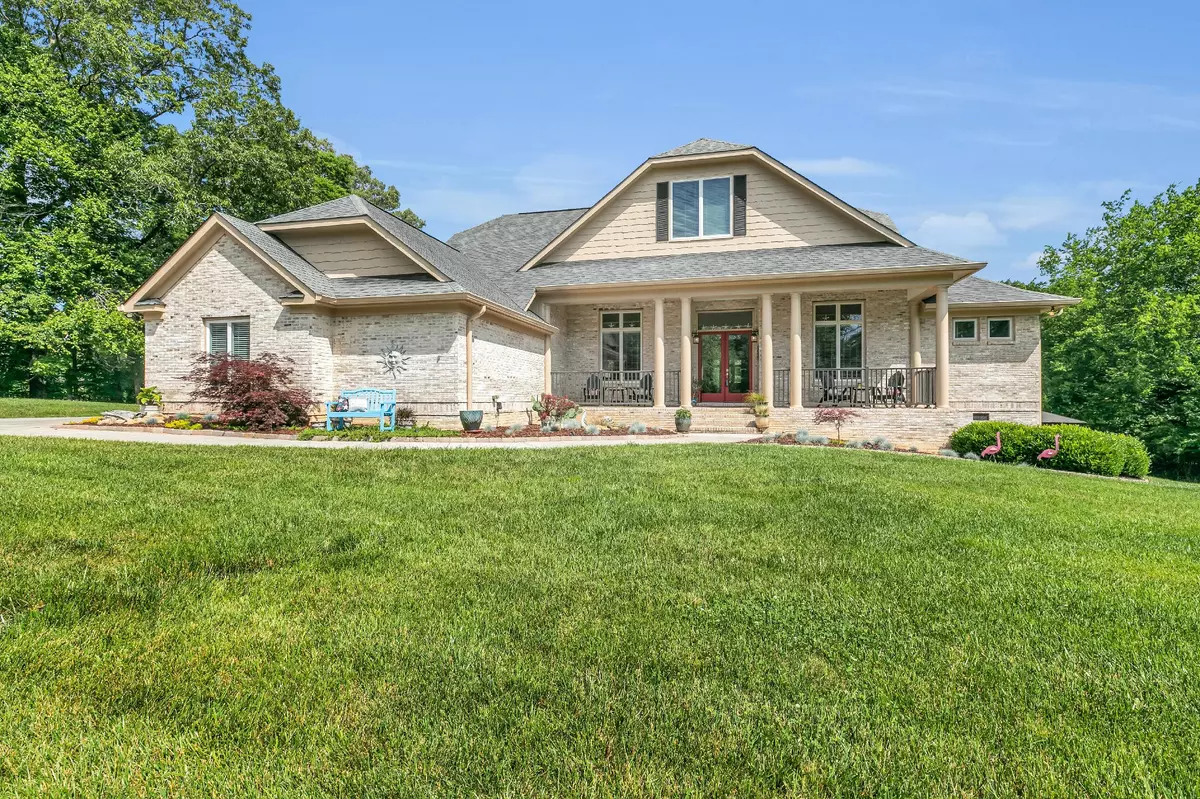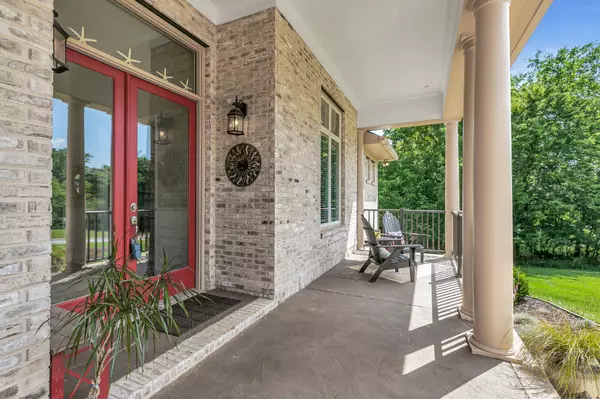$442,500
$450,000
1.7%For more information regarding the value of a property, please contact us for a free consultation.
2 Beds
3 Baths
3,000 SqFt
SOLD DATE : 09/27/2019
Key Details
Sold Price $442,500
Property Type Single Family Home
Sub Type Single Family Residence
Listing Status Sold
Purchase Type For Sale
Square Footage 3,000 sqft
Price per Sqft $147
Subdivision Emerald Bay
MLS Listing ID 2420932
Sold Date 09/27/19
Bedrooms 2
Full Baths 2
Half Baths 1
HOA Fees $41/ann
HOA Y/N Yes
Year Built 2005
Annual Tax Amount $2,440
Lot Size 0.660 Acres
Acres 0.66
Lot Dimensions 130.50X205.20
Property Description
Welcome to 13015 Emerald Bay Dr, a contemporary masterpiece in the Emerald Bay community. An oversized front porch and grand foyer create an inviting entrance into the home. The open floor plan showcases the impeccable craftsmanship of the archways, high coffered ceilings, detailed crown moulding, hardwood flooring, and custom cabinetry throughout the living room, dining room, and kitchen. These custom features, as well as the remarkable attention to detail, imparts a retreat-like feeling of home. Entertain in the gourmet kitchen, featuring rich cabinetry, granite countertops, a breakfast area, and a high-end utility island complete with a wine rack and fridge. The master suite boasts an expansive closet, spa-like tub, walk-in shower, and separate vanities. An additional bedroom, finished bonus room, and office provide an abundance of flex space. A spacious sunroom overlooks the backyard oasis that includes an in-ground pool, pool house, grilling station, covered decks and patios, lounging areas, and lush fenced yard. Situated on a private lot with easy access to both waterfront activities and Hwy 27, this home is an easy 30-minute drive from downtown Chattanooga. Call today for your private showing!
Location
State TN
County Hamilton County
Rooms
Main Level Bedrooms 2
Interior
Interior Features Entry Foyer, Walk-In Closet(s), Wet Bar, Primary Bedroom Main Floor
Heating Central, Natural Gas
Cooling Central Air, Electric
Flooring Carpet, Finished Wood, Tile
Fireplace N
Appliance Microwave, Ice Maker, Dishwasher
Exterior
Exterior Feature Garage Door Opener, Irrigation System
Garage Spaces 2.0
Pool In Ground
Utilities Available Electricity Available, Water Available
View Y/N false
Roof Type Other
Private Pool true
Building
Lot Description Other
Story 1
Sewer Septic Tank
Water Public
Structure Type Fiber Cement,Other,Brick
New Construction false
Schools
Elementary Schools North Hamilton County Elementary School
Middle Schools Soddy Daisy Middle School
High Schools Soddy Daisy High School
Others
Senior Community false
Read Less Info
Want to know what your home might be worth? Contact us for a FREE valuation!

Our team is ready to help you sell your home for the highest possible price ASAP

© 2024 Listings courtesy of RealTrac as distributed by MLS GRID. All Rights Reserved.
"My job is to find and attract mastery-based agents to the office, protect the culture, and make sure everyone is happy! "






