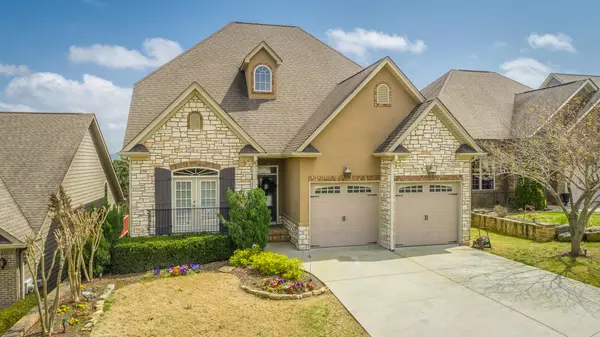$485,000
$475,000
2.1%For more information regarding the value of a property, please contact us for a free consultation.
3 Beds
3 Baths
2,850 SqFt
SOLD DATE : 05/06/2022
Key Details
Sold Price $485,000
Property Type Single Family Home
Sub Type Single Family Residence
Listing Status Sold
Purchase Type For Sale
Square Footage 2,850 sqft
Price per Sqft $170
Subdivision Kenton Ridge
MLS Listing ID 2420824
Sold Date 05/06/22
Bedrooms 3
Full Baths 2
Half Baths 1
HOA Fees $10/ann
HOA Y/N Yes
Year Built 2010
Annual Tax Amount $4,491
Lot Size 6,534 Sqft
Acres 0.15
Lot Dimensions 51.79X140.24
Property Description
Luxury with a VIEW! Built as the developer's personal home and being offered for the first time to market, this two story with basement is abundant in upgrades and options. There's been no expense spared in keeping it meticulously maintained while also updated with fresh neutral paint, new carpet in bedrooms, new french doors in dining room and brand new deck with spectacular views! Can you imagine coming home from a long day and this beauty being yours? Upon entry, the two story stairwell sets the tone with natural light highlighting the formal dining room. Find your way to the expansive chef's kitchen, with pantry, featuring granite countertops and stainless Whirlpool appliances including refrigerator and gas range. Gorgeous arch offers a pass-through to the leathered granite breakfast bar and coffered great room. The attention to detail in millwork and luxury feel of the space will surely have you saying wow as you cozy up to the natural gas fireplace with enough room for an 85" TV. Put your feet up and relax while you watch the game or invite friends to entertain. Through the double french doors you'll have breathtaking ridge views from the spacious deck featuring a natural gas line ready for summer grilling and covered area that serves as a perfect getaway from the elements. Back inside, the master retreat will be calling your name with double tray ceiling, new carpet and plenty of room for a king bed. Ensuite offers a ticket to relaxation with dual showerheads in tiled shower, jetted tub along with double vanity, granite countertops, and access to the huge walk-in closet. A powder room for guests rounds out the main level. Upstairs you'll find two spacious bedrooms with Jack & Jill full bath and laundry room. The first upper bedroom features an attached office or playroom with views galore! The second is spacious and offers a large walk-in closet, while both rooms feature brand new carpet and paint.
Location
State TN
County Hamilton County
Interior
Interior Features High Ceilings, Walk-In Closet(s), Primary Bedroom Main Floor
Heating Central, Natural Gas
Cooling Central Air, Electric
Flooring Carpet, Finished Wood, Tile
Fireplaces Number 1
Fireplace Y
Appliance Refrigerator, Microwave, Dishwasher
Exterior
Exterior Feature Garage Door Opener
Garage Spaces 2.0
Utilities Available Electricity Available, Water Available
View Y/N false
Roof Type Asphalt
Private Pool false
Building
Lot Description Level, Other
Story 2
Water Public
Structure Type Stone,Other,Brick
New Construction false
Schools
Elementary Schools Bess T Shepherd Elementary School
Middle Schools Tyner Middle Academy
High Schools Tyner Academy
Others
Senior Community false
Read Less Info
Want to know what your home might be worth? Contact us for a FREE valuation!

Our team is ready to help you sell your home for the highest possible price ASAP

© 2024 Listings courtesy of RealTrac as distributed by MLS GRID. All Rights Reserved.
"My job is to find and attract mastery-based agents to the office, protect the culture, and make sure everyone is happy! "






