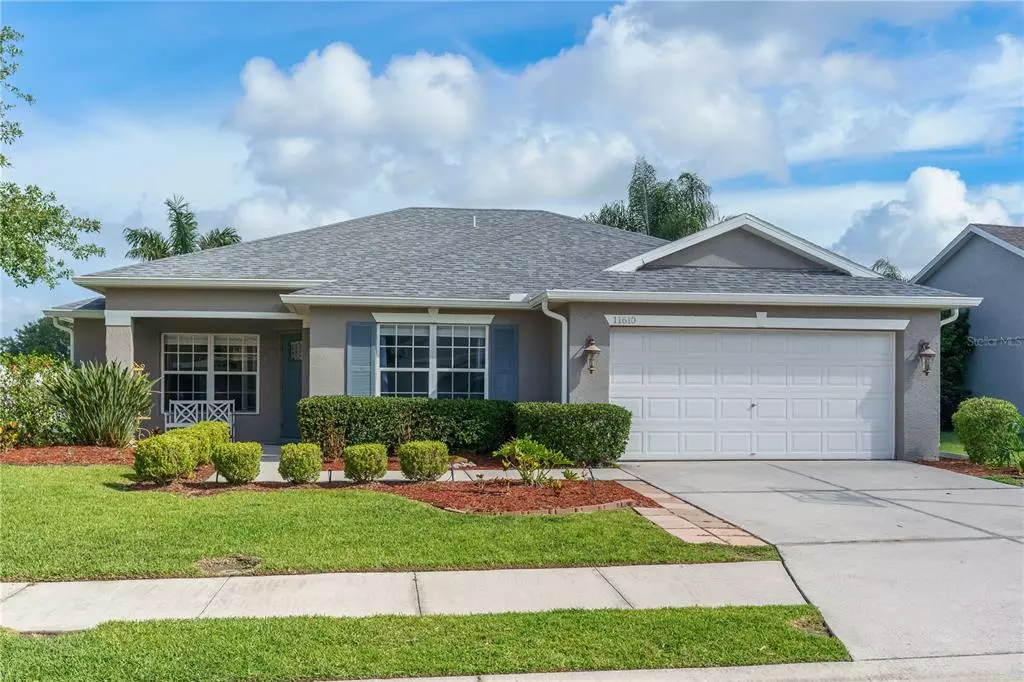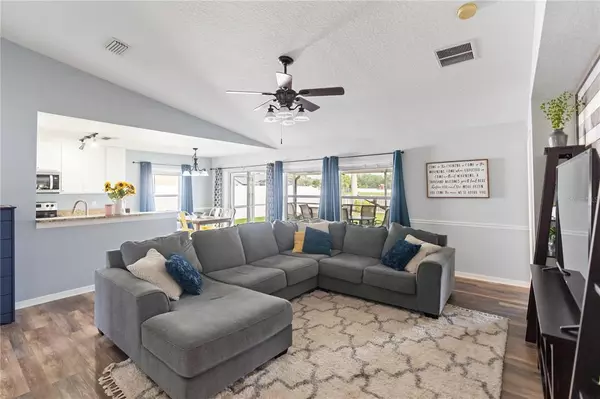$499,000
$497,900
0.2%For more information regarding the value of a property, please contact us for a free consultation.
4 Beds
2 Baths
2,084 SqFt
SOLD DATE : 08/01/2022
Key Details
Sold Price $499,000
Property Type Single Family Home
Sub Type Single Family Residence
Listing Status Sold
Purchase Type For Sale
Square Footage 2,084 sqft
Price per Sqft $239
Subdivision Kingsfield Lakes Ph 2
MLS Listing ID A4536690
Sold Date 08/01/22
Bedrooms 4
Full Baths 2
Construction Status Appraisal,Inspections,Other Contract Contingencies
HOA Fees $57/qua
HOA Y/N Yes
Originating Board Stellar MLS
Year Built 2003
Annual Tax Amount $2,847
Lot Size 9,147 Sqft
Acres 0.21
Property Description
Welcome to Kingsfield Lakes and welcome to your new home situated on a cul-de-sac! This adorable home has 4 bedrooms, 2 bathrooms and features an open concept. As soon as you walk into this adorable home, you will enjoy the open concept, large windows, beautiful view and plenty of space for the whole family. The formal living or dining area accented with french doors and has direct access to the kitchen provides a great entertaining space. The bonus room which is large enough to be used as a bedroom, playroom, office, or even a game room. The Master bedroom has a nice-sized walk-in closet and even has entry to one of the other bedrooms- perfect for a nursery! The master bath features a soaker tub and a walk-in shower. There is a dedicated laundry room and a two-car garage. A covered, screened-in lanai leads to a large fenced-in yard with water views and provides a great escape to relax or plenty of room to play! This home was freshly painted (exterior) in 2021, new LVP flooring installed in 2021, new roof in 2020, newer AC (2016) and water heater (2021), and updated appliances and counters- all you need to do is bring your furniture!
Kingsfield Lakes is conveniently located with access to I-75 and 275 as well as Ft. Hamer Bridge which provides quick access to Lakewood Ranch. Parrish has a small-town feel with great access to restaurants, shopping, and schools.
Location
State FL
County Manatee
Community Kingsfield Lakes Ph 2
Zoning PDR
Interior
Interior Features Master Bedroom Main Floor, Open Floorplan, Pest Guard System
Heating Electric
Cooling Central Air
Flooring Carpet, Ceramic Tile, Laminate
Fireplace false
Appliance Cooktop, Dishwasher, Disposal, Dryer, Electric Water Heater, Microwave, Refrigerator, Washer
Exterior
Exterior Feature Fence, Irrigation System
Garage Spaces 2.0
Utilities Available Cable Available, Electricity Connected, Fire Hydrant, Sewer Connected, Sprinkler Meter, Street Lights, Underground Utilities, Water Connected
Waterfront false
View Y/N 1
Roof Type Shingle
Attached Garage true
Garage true
Private Pool No
Building
Lot Description Cul-De-Sac, Sidewalk, Street Dead-End, Paved
Story 1
Entry Level One
Foundation Slab
Lot Size Range 0 to less than 1/4
Sewer Private Sewer
Water Public
Structure Type Block
New Construction false
Construction Status Appraisal,Inspections,Other Contract Contingencies
Schools
Elementary Schools Williams Elementary
Middle Schools Buffalo Creek Middle
High Schools Parrish Community High
Others
Pets Allowed No
Senior Community No
Ownership Fee Simple
Monthly Total Fees $57
Acceptable Financing Cash, Conventional, FHA, VA Loan
Membership Fee Required Required
Listing Terms Cash, Conventional, FHA, VA Loan
Special Listing Condition None
Read Less Info
Want to know what your home might be worth? Contact us for a FREE valuation!

Our team is ready to help you sell your home for the highest possible price ASAP

© 2024 My Florida Regional MLS DBA Stellar MLS. All Rights Reserved.
Bought with EXP REALTY LLC

"My job is to find and attract mastery-based agents to the office, protect the culture, and make sure everyone is happy! "






