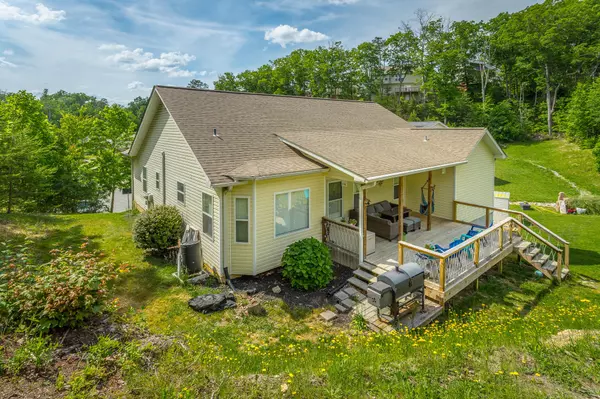$300,000
$280,000
7.1%For more information regarding the value of a property, please contact us for a free consultation.
3 Beds
3 Baths
1,900 SqFt
SOLD DATE : 06/28/2021
Key Details
Sold Price $300,000
Property Type Single Family Home
Sub Type Single Family Residence
Listing Status Sold
Purchase Type For Sale
Square Footage 1,900 sqft
Price per Sqft $157
Subdivision Timber Ridge Ph3
MLS Listing ID 2420394
Sold Date 06/28/21
Bedrooms 3
Full Baths 3
HOA Y/N No
Year Built 2008
Annual Tax Amount $1,652
Lot Size 0.450 Acres
Acres 0.45
Lot Dimensions 45.04X195.37
Property Description
This amazing home is being offered for sale for the first time! Tucked away in a quiet cul-de-sac, this home has so much to offer! When you walk in the front door you are greeted with a very spacious living room with a vaulted ceiling, beautiful hardwood floors, and a gas log fireplace. The living room opens up to the updated, eat-in kitchen. The kitchen is truly the heart of the home with enough space for everyone to congregate! The main-level master bedroom also boasts the same hardwood floors and has an en suite with a shower, separate vanities, and a walk-in closet. Off the master bedroom, past a set of pocket doors is the perfect bonus space to use as an office, nursery, second master closet, or whatever your needs might be! The split bedroom design takes you to the other side of the home for two additional bedrooms, a newly remodeled full bath, and a laundry room! Downstairs is a large den with high ceilings and a full bath. The oversized two-car garage has plenty of room to park two cars and there is additional storage space. There is a generously sized workshop in the back of the garage that will be someone's dream! The inside of this home will make you fall in love and everything outside is a bonus! There is a wonderful, covered, rocking chair front porch as well as a covered, new back deck. The sellers have already started a garden for you! This home is truly a must-see and won't last long! The buyer is responsible to do their due diligence to verify that all information is correct, accurate, and for obtaining any and all restrictions for the property.
Location
State TN
County Hamilton County
Rooms
Main Level Bedrooms 3
Interior
Interior Features High Ceilings, Open Floorplan, Walk-In Closet(s), Primary Bedroom Main Floor
Heating Electric
Cooling Central Air, Electric
Flooring Carpet, Finished Wood, Tile, Other
Fireplaces Number 1
Fireplace Y
Appliance Refrigerator, Microwave, Disposal, Dishwasher
Exterior
Exterior Feature Garage Door Opener
Garage Spaces 2.0
Utilities Available Electricity Available, Water Available
View Y/N false
Roof Type Other
Private Pool false
Building
Lot Description Level, Cul-De-Sac, Other
Story 1
Water Public
Structure Type Vinyl Siding,Brick
New Construction false
Schools
Elementary Schools Allen Elementary School
Middle Schools Loftis Middle School
High Schools Soddy Daisy High School
Others
Senior Community false
Read Less Info
Want to know what your home might be worth? Contact us for a FREE valuation!

Our team is ready to help you sell your home for the highest possible price ASAP

© 2024 Listings courtesy of RealTrac as distributed by MLS GRID. All Rights Reserved.
"My job is to find and attract mastery-based agents to the office, protect the culture, and make sure everyone is happy! "






