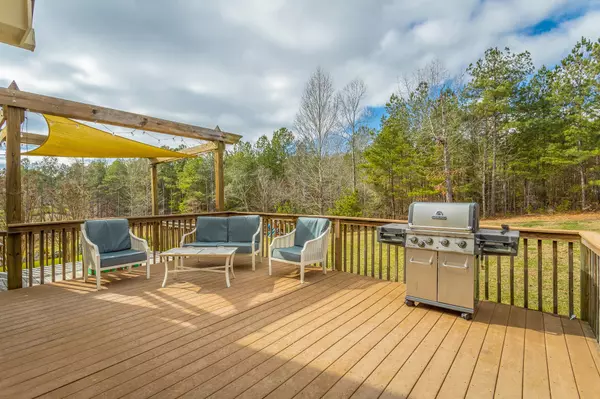$480,000
$489,900
2.0%For more information regarding the value of a property, please contact us for a free consultation.
4 Beds
3 Baths
3,670 SqFt
SOLD DATE : 03/18/2021
Key Details
Sold Price $480,000
Property Type Single Family Home
Sub Type Single Family Residence
Listing Status Sold
Purchase Type For Sale
Square Footage 3,670 sqft
Price per Sqft $130
Subdivision The Cove At Pine Harbor
MLS Listing ID 2420200
Sold Date 03/18/21
Bedrooms 4
Full Baths 2
Half Baths 1
HOA Fees $8/ann
HOA Y/N Yes
Year Built 2005
Annual Tax Amount $4,050
Lot Size 0.520 Acres
Acres 0.52
Lot Dimensions 100.36X214.39
Property Description
Welcome home to 11191 Captains Cove, where you don't have to do anything but move right in! The owners have recently had the entire interior and exterior painted, and it looks beautiful! The foyer greets you with a two-story ceiling and leads you to a spacious dining room with a large window. The vaulted living room, with a gas log fireplace and hardwood flooring, is the perfect place to gather and flows easily into the large eat-in kitchen. The eat-in kitchen has granite countertops, a breakfast bar, stainless steel appliances, and a walk-in pantry. There is a cozy keeping room with a second gas log fireplace right beside the kitchen. The main-level master bedroom boasts a tray ceiling, a sitting area with a vaulted ceiling, his and her closets, and an en suite with his and her vanities, jetted tub, and a tile shower. Finishing up the main level is a half bath and a laundry room complete with storage cabinets and a utility sink. Upstairs are three spacious bedrooms with ample closet space, attic storage, and a Jack and Jill bathroom! The basement offers a perfect bonus space with a den. Bring all your toys, boats, ATV's, tools.....whatever you have because there is plenty of storage in the basement as well as a second driveway to the basement! You can enjoy your backyard from the composite floor deck or the concrete patio! The Cove at Pine Harbor is located across the street from Chickamauga lake, the marina, and Steve's Landing Grill. This home truly is one you won't want to miss! The buyer is responsible to do their due diligence to verify that all information is correct, accurate, and for obtaining any and all restrictions for the property. The number of bedrooms listed above complies with local appraisal standards only.
Location
State TN
County Hamilton County
Interior
Interior Features High Ceilings, Walk-In Closet(s), Primary Bedroom Main Floor
Heating Central, Natural Gas
Cooling Central Air, Electric
Flooring Carpet, Finished Wood, Tile
Fireplaces Number 2
Fireplace Y
Appliance Refrigerator, Microwave, Disposal, Dishwasher
Exterior
Exterior Feature Garage Door Opener, Irrigation System
Garage Spaces 3.0
Utilities Available Electricity Available, Water Available
View Y/N false
Roof Type Other
Private Pool false
Building
Lot Description Level, Other
Story 2
Sewer Septic Tank
Water Public
Structure Type Fiber Cement,Stone,Brick
New Construction false
Schools
Elementary Schools Soddy Elementary School
Middle Schools Soddy Daisy Middle School
High Schools Soddy Daisy High School
Others
Senior Community false
Read Less Info
Want to know what your home might be worth? Contact us for a FREE valuation!

Our team is ready to help you sell your home for the highest possible price ASAP

© 2024 Listings courtesy of RealTrac as distributed by MLS GRID. All Rights Reserved.
"My job is to find and attract mastery-based agents to the office, protect the culture, and make sure everyone is happy! "






