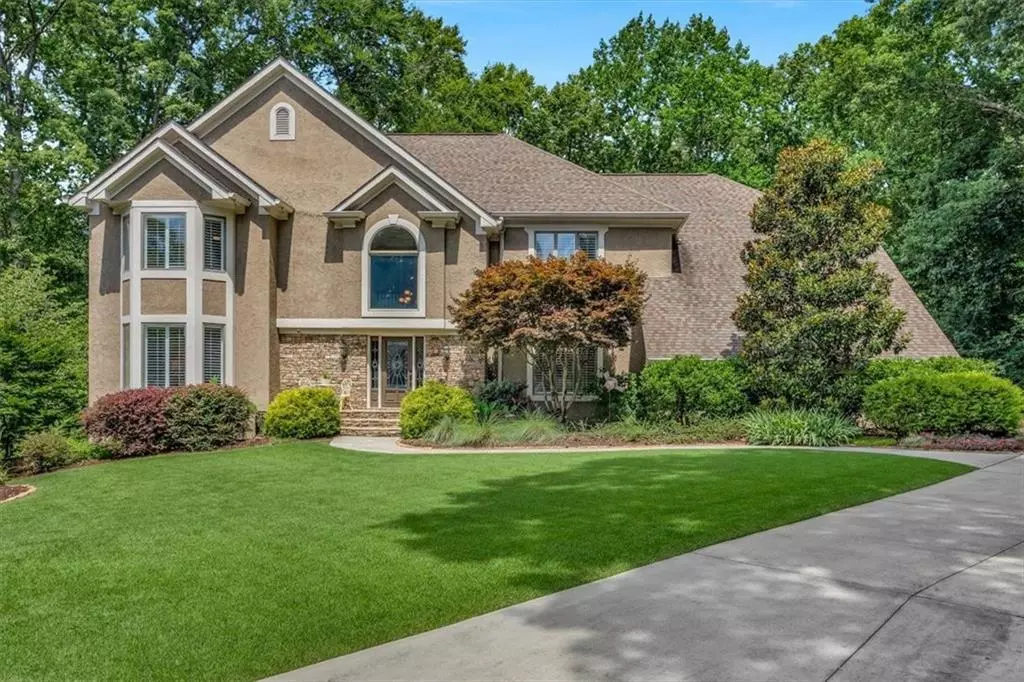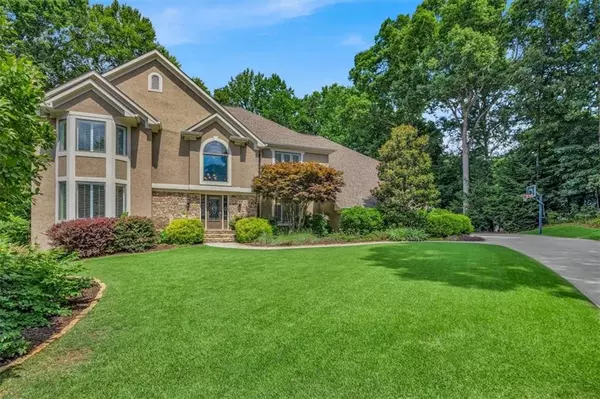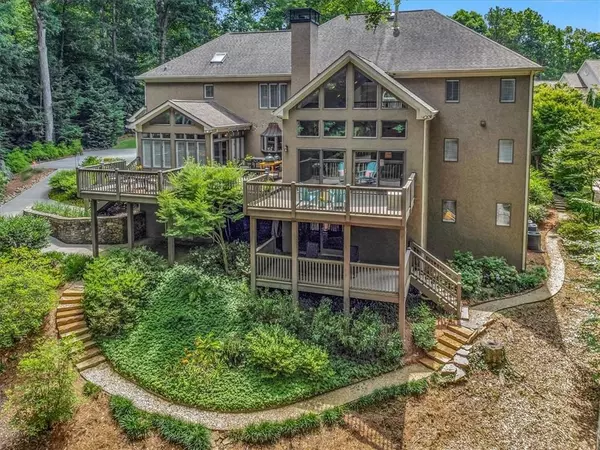$760,000
$750,000
1.3%For more information regarding the value of a property, please contact us for a free consultation.
5 Beds
4.5 Baths
7,437 SqFt
SOLD DATE : 07/29/2022
Key Details
Sold Price $760,000
Property Type Single Family Home
Sub Type Single Family Residence
Listing Status Sold
Purchase Type For Sale
Square Footage 7,437 sqft
Price per Sqft $102
Subdivision Wildwood Springs
MLS Listing ID 7074884
Sold Date 07/29/22
Style European, Traditional
Bedrooms 5
Full Baths 4
Half Baths 1
Construction Status Resale
HOA Fees $775
HOA Y/N Yes
Year Built 1985
Annual Tax Amount $7,269
Tax Year 2021
Lot Size 0.700 Acres
Acres 0.7003
Property Description
Spectacular 4-sided Hardcoat Stucco home in coveted Wildwood Springs. Walking distance to Mountain Park Elementary and Move-in Ready just in time for school! You'll love driving up to your professionally landscaped sanctuary on this sweet .7 acre lot at the end of the quiet cul-de-sac! Pull around to your side-entry garage. Grin at the amazing space to park an additional 3 vehicles on the parking pad. And be comforted that the driveway and sidewalks were recently replaced. You'll be DREAMING BIG with approximately 7,000 sf of finished space. The Primary Suite alone is over 1,200 sf and includes a sitting room, His & Hers closets, His & Hers shower heads, even His & Hers Water Closets! The Great Room is a Jaw-Dropper with its cathedral ceiling, stacked stone fireplace, built-in cabinets, and wall-of-windows that looks out to the serene greenspace of your Private Backyard. The Finished Terrace Level is soooo big that it has two sets of stairs! The main floor features a dedicated Home Office, Powder Room, as well as a generously-sized private Guest Suite...Ideal for guests who can't do stairs. You can dine in the banquet-sized Dining Room or at the 4-seat Breakfast Bar, or the Breakfast Area, which can easily seat six. The Kitchen features granite countertops, SS appliances, a double wall oven and gas cooktop. The cheery Sunroom opens to the Grilling Deck and outdoor dining area. Back inside, you'll love the Laundry Chute in the full-sized Laundry Room with built-in ironing board, folding counters, cabinets and work sink. Take the rear stairs to the Terrace Level. The higher ceilings here make it clear that this isn't your ordinary basement. This is where all the fun happens...The "Rec Room" includes a Pool Table, fireplace, wet bar with built-in icemaker & fridge. There's a separate Ping-Pong Room, an Exercise Room, tons of unfinished Storage, and a huge Guest Suite with Tray Ceiling and full Bath. The HVAC systems have all been replaced, including the furnaces and airhandlers! Take the central staircase to the upper level where you'll find the Primary Suite on one side of the house and two giant Secondary Bedrooms flanking a Jack & Jill bath with double vanity on the other side of the house. Enjoy walks long the beautiful tree-lined sidewalks that wind throughout the neighborhood. Or hike the miles of nature trails available in Leita Thompson Park, accessible via paths within Wildwood Springs. The community amenities include Swim, Tennis, Playground, and Basketball Court.
Location
State GA
County Fulton
Lake Name None
Rooms
Bedroom Description Oversized Master, Sitting Room
Other Rooms None
Basement Daylight, Exterior Entry, Finished, Full, Interior Entry
Main Level Bedrooms 1
Dining Room Seats 12+, Separate Dining Room
Interior
Interior Features Cathedral Ceiling(s), Double Vanity, Entrance Foyer 2 Story, High Ceilings 9 ft Lower, High Ceilings 9 ft Upper, High Ceilings 10 ft Main, High Speed Internet, His and Hers Closets, Tray Ceiling(s), Walk-In Closet(s), Wet Bar
Heating Central, Forced Air, Natural Gas, Zoned
Cooling Ceiling Fan(s), Central Air, Zoned
Flooring Carpet, Ceramic Tile, Hardwood
Fireplaces Number 2
Fireplaces Type Family Room, Gas Starter, Glass Doors, Great Room, Masonry
Window Features Double Pane Windows, Insulated Windows, Plantation Shutters
Appliance Dishwasher, Disposal, Double Oven, Dryer, Electric Oven, Gas Cooktop, Microwave, Refrigerator, Self Cleaning Oven, Washer
Laundry Laundry Room, Main Level
Exterior
Exterior Feature Private Yard, Rain Gutters
Parking Features Attached, Garage, Garage Door Opener, Garage Faces Side, Kitchen Level, Level Driveway, Parking Pad
Garage Spaces 2.0
Fence None
Pool None
Community Features Clubhouse, Homeowners Assoc, Near Schools, Near Shopping, Near Trails/Greenway, Playground, Pool, Sidewalks, Street Lights, Tennis Court(s)
Utilities Available Cable Available, Electricity Available, Natural Gas Available, Phone Available, Sewer Available, Underground Utilities, Water Available
Waterfront Description None
View Trees/Woods
Roof Type Composition, Ridge Vents, Shingle
Street Surface Paved
Accessibility None
Handicap Access None
Porch Deck
Total Parking Spaces 5
Building
Lot Description Back Yard, Cul-De-Sac, Landscaped, Level, Private
Story Two
Foundation Concrete Perimeter
Sewer Public Sewer
Water Public
Architectural Style European, Traditional
Level or Stories Two
Structure Type Stone, Stucco
New Construction No
Construction Status Resale
Schools
Elementary Schools Mountain Park - Fulton
Middle Schools Crabapple
High Schools Roswell
Others
HOA Fee Include Insurance, Maintenance Grounds, Reserve Fund, Swim/Tennis
Senior Community no
Restrictions false
Tax ID 12 135601141442
Special Listing Condition None
Read Less Info
Want to know what your home might be worth? Contact us for a FREE valuation!

Our team is ready to help you sell your home for the highest possible price ASAP

Bought with Harry Norman Realtors
"My job is to find and attract mastery-based agents to the office, protect the culture, and make sure everyone is happy! "






