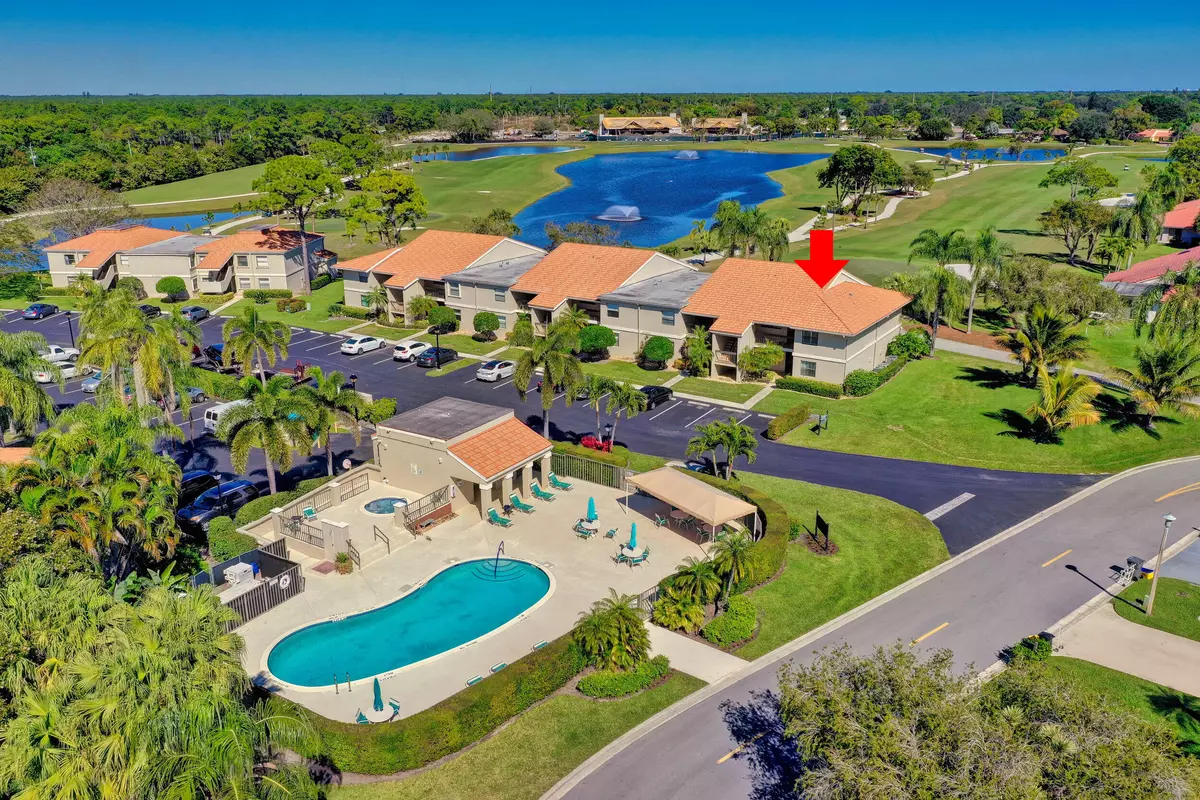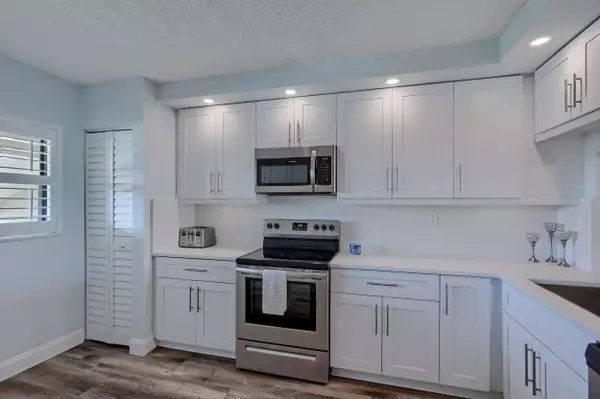Bought with INLET Properties & Investments, LLC
$385,000
$379,000
1.6%For more information regarding the value of a property, please contact us for a free consultation.
2 Beds
2 Baths
1,245 SqFt
SOLD DATE : 07/29/2022
Key Details
Sold Price $385,000
Property Type Condo
Sub Type Condo/Coop
Listing Status Sold
Purchase Type For Sale
Square Footage 1,245 sqft
Price per Sqft $309
Subdivision Pinewood Condos
MLS Listing ID RX-10805244
Sold Date 07/29/22
Style < 4 Floors
Bedrooms 2
Full Baths 2
Construction Status Resale
Membership Fee $4,300
HOA Fees $609/mo
HOA Y/N Yes
Year Built 1982
Annual Tax Amount $3,210
Tax Year 2021
Property Description
Beautiful Totally Renovated 2 Bedroom 2 Bath Very Desirable Corner Unit w/Gorgeous Views Overlooking Golf Course, Lake and Steps to Community Pool. Kitchen has New Cabinets with an Extra Side by Side Pantry, Farmhouse Sink, Quartz Countertops, SS Appliances, Turnkey w/all Brand new Dishes, Pots & Pans etc., Brand New 5 ton AC, Recessed Lighting, New Washer & Dryer, Water Heater, Bathrooms w/Quartz Counters, Glass Shower Doors & New Toilets, Large Walk In Closet in Master. Plantation Shutters & Vinyl Plank Waterproof Floors Throughout. Very Open Floor Plan w/Large Screened Balcony with Long Views of 11th Hole. Short Walk to the New West Clubhouse, w/Fitness Center, Resort Style Pool, Dining and More. A MUST SEE!
Location
State FL
County Palm Beach
Community Eastpointe
Area 5340
Zoning RES
Rooms
Other Rooms Laundry-Inside
Master Bath Combo Tub/Shower
Interior
Interior Features Pantry, Split Bedroom, Walk-in Closet
Heating Central, Electric
Cooling Central, Electric
Flooring Vinyl Floor
Furnishings Furnished,Turnkey
Exterior
Exterior Feature Screened Balcony
Parking Features Assigned, Guest, Vehicle Restrictions
Community Features Gated Community
Utilities Available Cable, Electric, Public Sewer, Public Water
Amenities Available Basketball, Bike - Jog, Cafe/Restaurant, Clubhouse, Fitness Center, Golf Course, Pickleball, Pool, Putting Green, Sidewalks, Street Lights, Tennis
Waterfront Description None
Roof Type Barrel
Exposure South
Private Pool No
Building
Lot Description Golf Front, Sidewalks, West of US-1
Story 1.00
Unit Features Corner
Foundation CBS
Unit Floor 2
Construction Status Resale
Schools
Elementary Schools Marsh Pointe Elementary
Middle Schools Watson B. Duncan Middle School
High Schools William T. Dwyer High School
Others
Pets Allowed Restricted
HOA Fee Include Cable,Common Areas,Insurance-Bldg,Lawn Care,Maintenance-Exterior,Reserve Funds,Roof Maintenance,Security
Senior Community No Hopa
Restrictions Buyer Approval,Commercial Vehicles Prohibited,Lease OK,Lease OK w/Restrict,Tenant Approval
Security Features Gate - Manned,Security Patrol
Acceptable Financing Cash, Conventional
Horse Property No
Membership Fee Required Yes
Listing Terms Cash, Conventional
Financing Cash,Conventional
Pets Allowed No Cats, No Restrictions, Number Limit, Size Limit
Read Less Info
Want to know what your home might be worth? Contact us for a FREE valuation!

Our team is ready to help you sell your home for the highest possible price ASAP

"My job is to find and attract mastery-based agents to the office, protect the culture, and make sure everyone is happy! "






