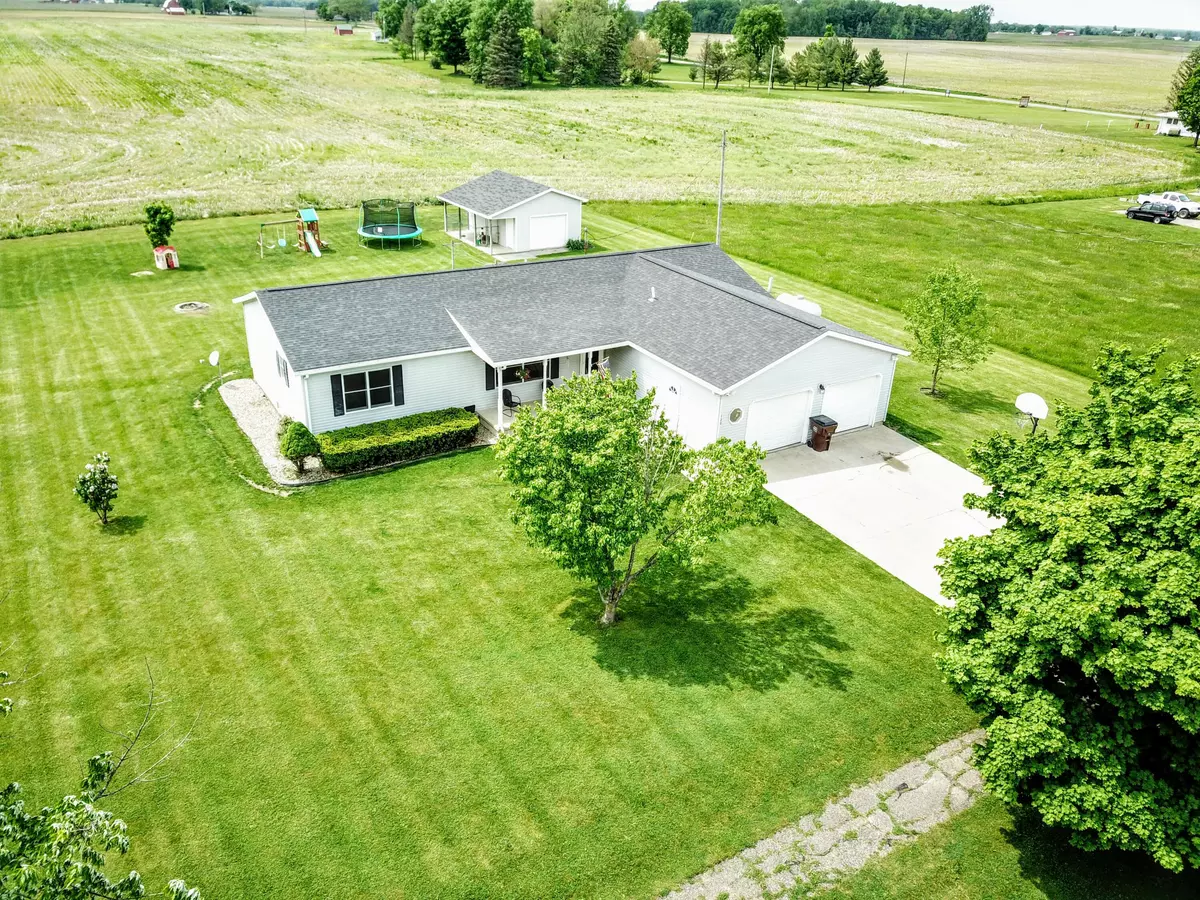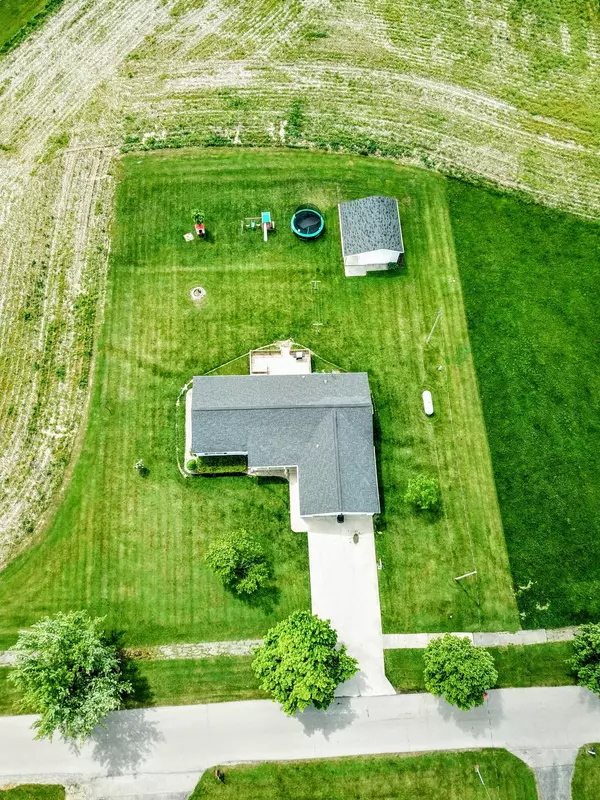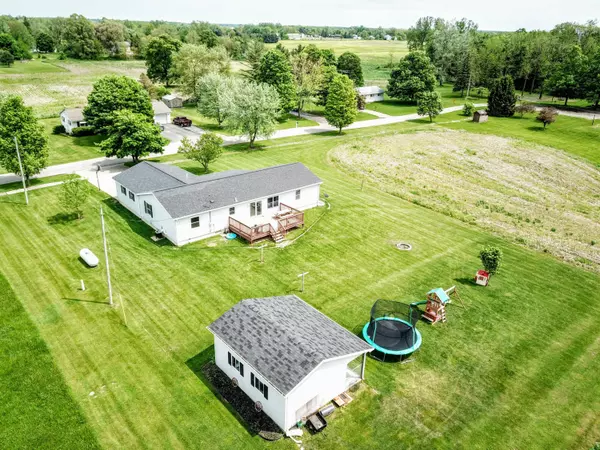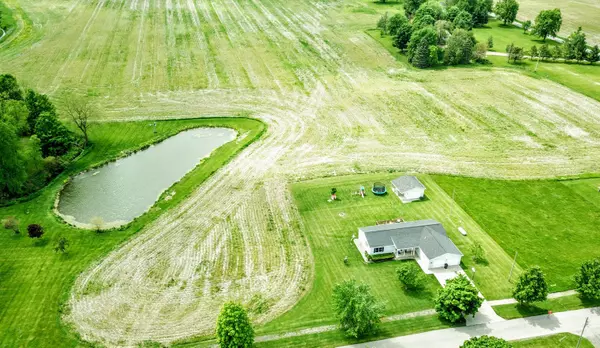$190,000
$180,000
5.6%For more information regarding the value of a property, please contact us for a free consultation.
3 Beds
2 Baths
3,584 SqFt
SOLD DATE : 07/29/2022
Key Details
Sold Price $190,000
Property Type Single Family Home
Sub Type Single Family Residence
Listing Status Sold
Purchase Type For Sale
Square Footage 3,584 sqft
Price per Sqft $53
Municipality Waldron Vllg
MLS Listing ID 22019733
Sold Date 07/29/22
Style Ranch
Bedrooms 3
Full Baths 2
Originating Board Michigan Regional Information Center (MichRIC)
Year Built 1996
Annual Tax Amount $1,778
Tax Year 2021
Lot Size 0.570 Acres
Acres 0.57
Lot Dimensions 129 x 191
Property Description
Picture perfect ranch home located on a peaceful street near local park. This three-bedroom, two-bath home has many desirable qualities. Main level primary suite, and main level laundry. Fresh paint, new hard surface flooring throughout, along with new carpet in the 2nd and 3rd bedroom. Looking for that special spot to enjoy the big game, perhaps you want a home office or gym? Here you can have all of that, finished basement boast over 1700 additional square feet of living space! Additional updates include a newer roof, furnace, and water heater. Concrete driveway leads to an attached two-car garage, which keeps you and your vehicles protected from the elements. Head to the backyard, an additional 1 car detached garage provides you with an abundance of additional space for storage and those DIY projects. Additional updates include a newer roof, furnace, and water heater. Concrete driveway leads to an attached two-car garage, which keeps you and your vehicles protected from the elements. Head to the backyard, an additional 1 car detached garage provides you with an abundance of additional space for storage and those DIY projects.
Location
State MI
County Hillsdale
Area Hillsdale County - X
Direction From Main st head West on Center st, turn South on Larry Dr. House on West side of road before Park.
Rooms
Other Rooms High-Speed Internet, Second Garage
Basement Full
Interior
Interior Features Ceiling Fans, Eat-in Kitchen
Heating Propane, Forced Air
Cooling Central Air
Fireplace false
Appliance Dishwasher
Exterior
Parking Features Attached, Concrete, Driveway
Garage Spaces 2.0
Utilities Available Telephone Line, Natural Gas Connected
View Y/N No
Roof Type Composition
Topography {Level=true}
Street Surface Paved
Garage Yes
Building
Lot Description Adj to Public Land
Story 1
Sewer Public Sewer
Water Public
Architectural Style Ranch
New Construction No
Schools
School District Waldron Area
Others
Tax ID 30170334000213381
Acceptable Financing Cash, FHA, VA Loan, Rural Development, Conventional
Listing Terms Cash, FHA, VA Loan, Rural Development, Conventional
Read Less Info
Want to know what your home might be worth? Contact us for a FREE valuation!

Our team is ready to help you sell your home for the highest possible price ASAP

"My job is to find and attract mastery-based agents to the office, protect the culture, and make sure everyone is happy! "






