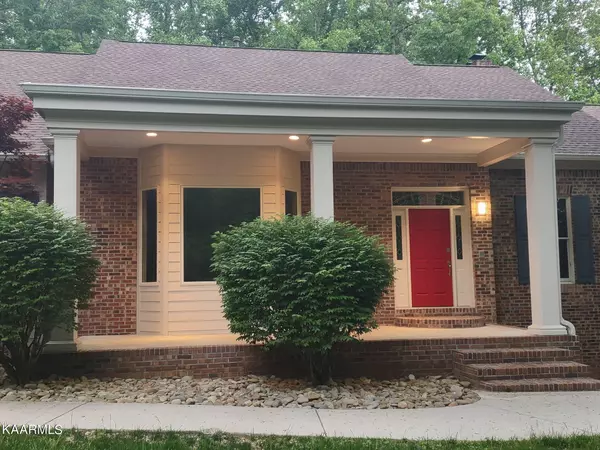$810,000
$1,199,500
32.5%For more information regarding the value of a property, please contact us for a free consultation.
5 Beds
4 Baths
8,291 SqFt
SOLD DATE : 07/28/2022
Key Details
Sold Price $810,000
Property Type Single Family Home
Sub Type Residential
Listing Status Sold
Purchase Type For Sale
Square Footage 8,291 sqft
Price per Sqft $97
Subdivision Westwood Dev Sec 2-A
MLS Listing ID 1189650
Sold Date 07/28/22
Style Traditional
Bedrooms 5
Full Baths 3
Half Baths 1
HOA Fees $2/ann
Originating Board East Tennessee REALTORS® MLS
Year Built 1993
Lot Size 0.690 Acres
Acres 0.69
Lot Dimensions 114x265xIRR
Property Description
2yr LAWN SERVICE comes w/this Custom Built, 8200sf Luxury Home. New luxurious carpet, Hardwood floors & Tile greet you at every turn. Master w/Ensuite Bath on Main. Waterfall, Jacuzzi tub while enjoying the wooded/seasonal mountain view through an arched window. Turkish marble-floor shower, double vanity sink w/new lighting, & large walk-in closet complete your master bath needs.
Large, open kitchen. African granite countertop adds to the beauty of this Chef's dream. GE Profile double convection ovens, BOSCH appliances, gas cooktop, solid oak cabinets & 3 pantries. Bay window w/bench seating in the dining room allows for peaceful seasonal mountain views while enjoying... ...morning coffee or tea. Your main level has a formal & an informal dining room, a formal & an informal living room w/wall-to-wall, solid oak bookcases surrounding a gas/wood-burning fireplace, and a study w/private entry. A large enclosed deck exits onto a larger open deck for continued enjoyment. The spacious, partially fenced backyard, along with beautiful trees & seasonal mountain views, has ample space for a swimming pool addition. The upper level: 3-4 bedrooms w/second ensuite master, double vanity sink, tub/shower & large double closets. An additional full bath, extra storage closets, & bonus room. Extraordinary library w/wall to wall bookshelves & bay window w/bench seating for quiet reading. All rooms face the breathtaking seasonal mountain views. For an added touch, a studio/craft/play/darkroom or boutique w/additional storage on upper level. The Lower level: This finished space is ready for a recreational room, a movie theater, and/or additional bed/bathrooms. A 4th garage is on this level & is perfect for ATV/Boat storage, workshop, or craft shop. Gas/wood-burning fireplace & additional entry to the backyard for entertaining. This home is MOVE IN READY!!!!! First Time on the Market!!! Award-winning schools, delightful restaurants, abundant shopping, libraries, local community events, beautiful walking trails, bird watching trails, bicycle trails, playgrounds & dog parks are just a few of the niceties within the area. 2 YEAR YARD MAINTENANCE & MULTIPLE WARRANTIES INCLUDED. Email pjvann@kw.com for a copy of an additional 4 page list of all the immense updates and upgrades.
Location
State TN
County Roane County - 31
Area 0.69
Rooms
Family Room Yes
Other Rooms LaundryUtility, DenStudy, Workshop, Bedroom Main Level, Extra Storage, Great Room, Family Room, Mstr Bedroom Main Level
Basement Finished, Plumbed, Slab, Walkout
Dining Room Breakfast Bar, Eat-in Kitchen, Formal Dining Area
Interior
Interior Features Island in Kitchen, Breakfast Bar, Eat-in Kitchen
Heating Central, Heat Pump, Natural Gas
Cooling Central Cooling, Ceiling Fan(s)
Flooring Carpet, Hardwood, Tile
Fireplaces Number 2
Fireplaces Type Gas, Brick, Wood Burning
Appliance Central Vacuum, Dishwasher, Disposal, Gas Grill, Gas Stove, Intercom, Microwave, Range, Refrigerator, Security Alarm, Self Cleaning Oven, Smoke Detector
Heat Source Central, Heat Pump, Natural Gas
Laundry true
Exterior
Exterior Feature Windows - Insulated, Patio, Porch - Covered, Porch - Enclosed, Porch - Screened, Deck, Doors - Energy Star
Garage Garage Door Opener, Side/Rear Entry, Main Level, Off-Street Parking
Garage Description SideRear Entry, Garage Door Opener, Main Level, Off-Street Parking
View Mountain View, Country Setting, Wooded, Seasonal Mountain
Porch true
Parking Type Garage Door Opener, Side/Rear Entry, Main Level, Off-Street Parking
Garage No
Building
Lot Description Wooded, Level
Faces Oak Ridge Turnpike to Wisconsin Ave. Turn LEFT onto WHIPPOORWILL DR. Turn RIGHT onto WESTVIEW LN. Home is on the RIGHT
Sewer Public Sewer
Water Public
Architectural Style Traditional
Structure Type Brick
Schools
Middle Schools Robertsville
High Schools Oak Ridge
Others
Restrictions Yes
Tax ID 014C C 022.00
Energy Description Gas(Natural)
Acceptable Financing Cash, Conventional
Listing Terms Cash, Conventional
Read Less Info
Want to know what your home might be worth? Contact us for a FREE valuation!

Our team is ready to help you sell your home for the highest possible price ASAP

"My job is to find and attract mastery-based agents to the office, protect the culture, and make sure everyone is happy! "






