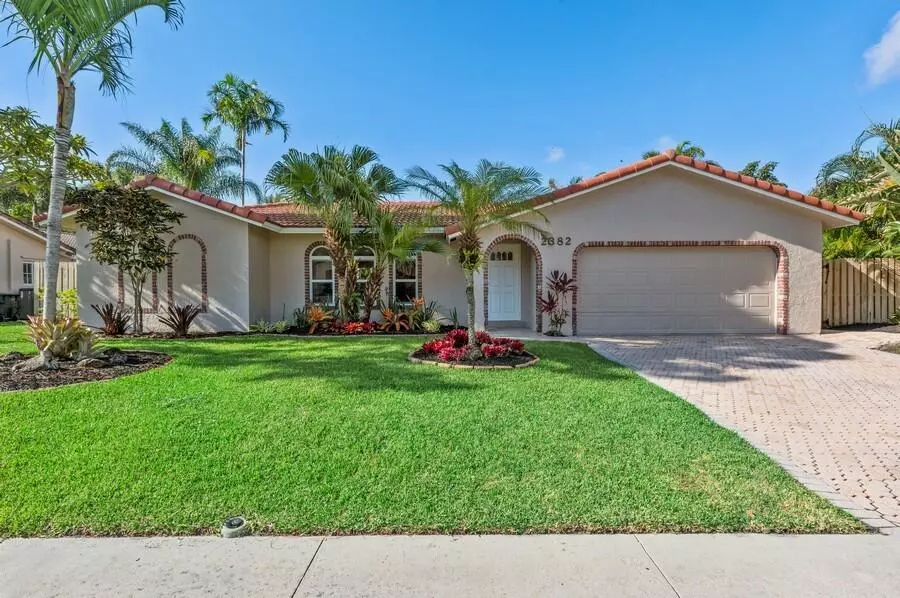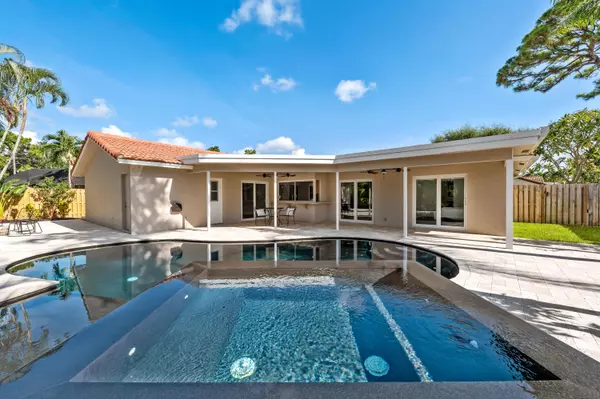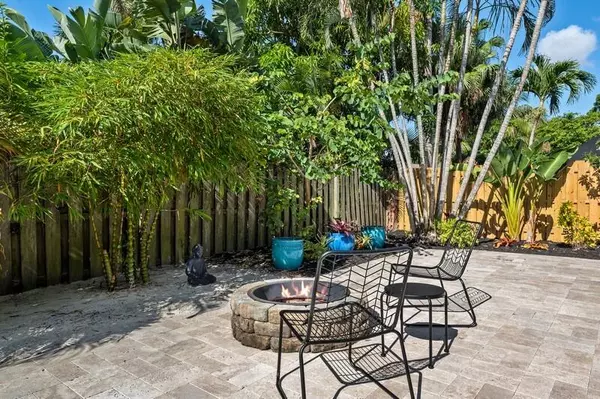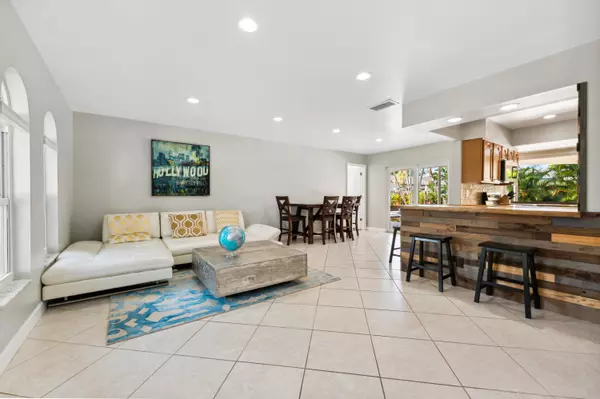Bought with Coldwell Banker/ BR
$785,000
$785,000
For more information regarding the value of a property, please contact us for a free consultation.
3 Beds
3 Baths
1,733 SqFt
SOLD DATE : 07/28/2022
Key Details
Sold Price $785,000
Property Type Single Family Home
Sub Type Single Family Detached
Listing Status Sold
Purchase Type For Sale
Square Footage 1,733 sqft
Price per Sqft $452
Subdivision Timbercreek
MLS Listing ID RX-10812411
Sold Date 07/28/22
Style Ranch
Bedrooms 3
Full Baths 3
Construction Status Resale
HOA Fees $103/mo
HOA Y/N Yes
Abv Grd Liv Area 3
Year Built 1978
Annual Tax Amount $6,544
Tax Year 2021
Lot Size 8,250 Sqft
Property Description
Welcome to your private, tropical sanctuary. This 3 bedroom and 3 bath in the charming, tree lined streets of Timbercreek is full of upgrades. The split floor plan and open living space looks out directly to the new black, granite automated saltwater pool with infinity spa and a plethora of lush landscaping including bromeliads, coconut palms, and avocado trees. The house boasts new flooring, recessed lighting, stunning primary bath and luxurious walk-in closets. Third bathroom opens to the pool area. New hot water heater, AC, fire pit, back wall fit for movie nights with projector. This community has beautiful lakes, walking trails, a park, special events, and is minutes to Town Center Mall and the beach.
Location
State FL
County Palm Beach
Community Timbercreek
Area 4560
Zoning R1D(ci
Rooms
Other Rooms Attic, Cabana Bath, Family, Laundry-Garage
Master Bath Separate Shower
Interior
Interior Features Kitchen Island, Split Bedroom
Heating Central, Electric
Cooling Ceiling Fan, Central, Electric
Flooring Ceramic Tile
Furnishings Unfurnished
Exterior
Exterior Feature Auto Sprinkler
Parking Features 2+ Spaces, Drive - Decorative, Driveway, Garage - Attached
Garage Spaces 2.0
Pool Inground
Utilities Available Cable, Electric, Public Sewer, Public Water, Underground
Amenities Available Basketball, Community Room, Park
Waterfront Description None
View Garden, Pool
Roof Type S-Tile
Exposure North
Private Pool Yes
Building
Lot Description < 1/4 Acre, Interior Lot, Paved Road, Public Road, Sidewalks
Story 1.00
Foundation CBS
Construction Status Resale
Schools
Elementary Schools Calusa Elementary School
Middle Schools Omni Middle School
High Schools Spanish River Community High School
Others
Pets Allowed Yes
HOA Fee Include 103.33
Senior Community No Hopa
Restrictions Commercial Vehicles Prohibited
Security Features None
Acceptable Financing Cash, Conventional, VA
Membership Fee Required No
Listing Terms Cash, Conventional, VA
Financing Cash,Conventional,VA
Read Less Info
Want to know what your home might be worth? Contact us for a FREE valuation!

Our team is ready to help you sell your home for the highest possible price ASAP

"My job is to find and attract mastery-based agents to the office, protect the culture, and make sure everyone is happy! "






