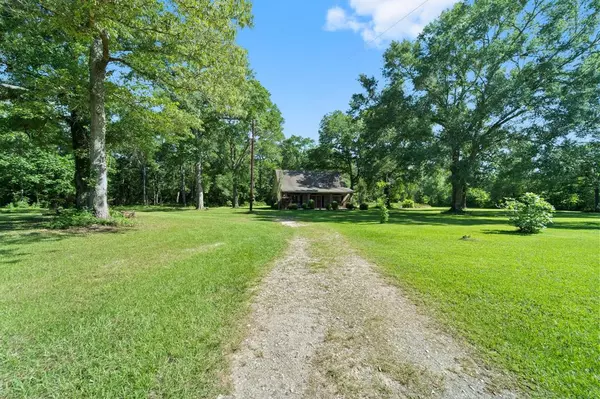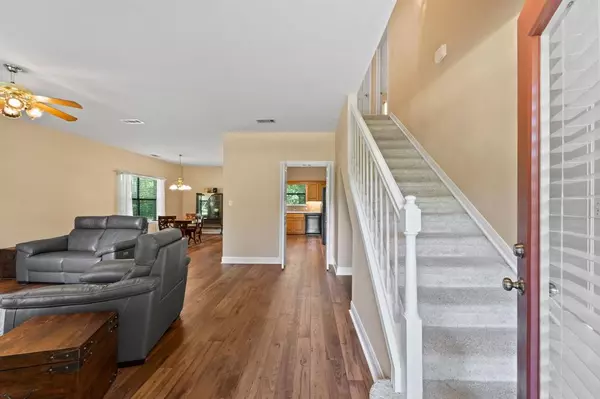$497,900
For more information regarding the value of a property, please contact us for a free consultation.
3 Beds
2 Baths
1,736 SqFt
SOLD DATE : 07/25/2022
Key Details
Property Type Single Family Home
Listing Status Sold
Purchase Type For Sale
Square Footage 1,736 sqft
Price per Sqft $267
Subdivision F J C Smiley
MLS Listing ID 43115210
Sold Date 07/25/22
Style Traditional
Bedrooms 3
Full Baths 2
Year Built 1993
Annual Tax Amount $3,702
Tax Year 2021
Lot Size 9.070 Acres
Acres 9.07
Property Description
Nestled on a quiet country road, this beautiful brick home on 9.02 acres (fully fenced) beckons you to settle in and stay a while. Marvel at the natural setting from your front porch and watch the deer, rabbits and other wildlife that grace you with their beauty. The land is partially cleared and partially wooded (with several fruit trees...2 pear, a fig and a pecan) and adds to the privacy this home offers. RV hookup on property. Move in and start living! Enjoy the many recent updates such as Quartz kitchen counters, back splash, faucets, interior and exterior paint... oven, stove top, microwave, dishwasher all purchased in years 21-22, updated wood look flooring, and the refrigerator will be included. Schedule your tour TODAY!
Location
State TX
County Liberty
Area Liberty County East
Rooms
Bedroom Description Primary Bed - 1st Floor
Other Rooms Living Area - 1st Floor, Utility Room in House
Master Bathroom Primary Bath: Double Sinks, Primary Bath: Jetted Tub, Primary Bath: Separate Shower, Secondary Bath(s): Tub/Shower Combo
Kitchen Breakfast Bar, Pantry, Under Cabinet Lighting
Interior
Interior Features Drapes/Curtains/Window Cover, Fire/Smoke Alarm, Refrigerator Included
Heating Central Electric
Cooling Central Electric
Flooring Carpet, Tile, Vinyl, Vinyl Plank
Exterior
Exterior Feature Fully Fenced, Porch, Storage Shed
Roof Type Composition
Street Surface Asphalt
Private Pool No
Building
Lot Description Other, Wooded
Story 2
Foundation Slab
Lot Size Range 5 Up to 10 Acres
Sewer Septic Tank
Water Well
Structure Type Brick
New Construction No
Schools
Elementary Schools Tarkington Primary School
Middle Schools Tarkington Middle School
High Schools Tarkington High School
School District 102 - Tarkington
Others
Senior Community No
Restrictions No Restrictions
Tax ID 000345-000115-009
Energy Description Attic Vents
Acceptable Financing Cash Sale, Conventional, FHA, USDA Loan, VA
Tax Rate 1.5226
Disclosures Other Disclosures, Sellers Disclosure
Listing Terms Cash Sale, Conventional, FHA, USDA Loan, VA
Financing Cash Sale,Conventional,FHA,USDA Loan,VA
Special Listing Condition Other Disclosures, Sellers Disclosure
Read Less Info
Want to know what your home might be worth? Contact us for a FREE valuation!

Our team is ready to help you sell your home for the highest possible price ASAP

Bought with Keller Williams Advantage Realty
"My job is to find and attract mastery-based agents to the office, protect the culture, and make sure everyone is happy! "






