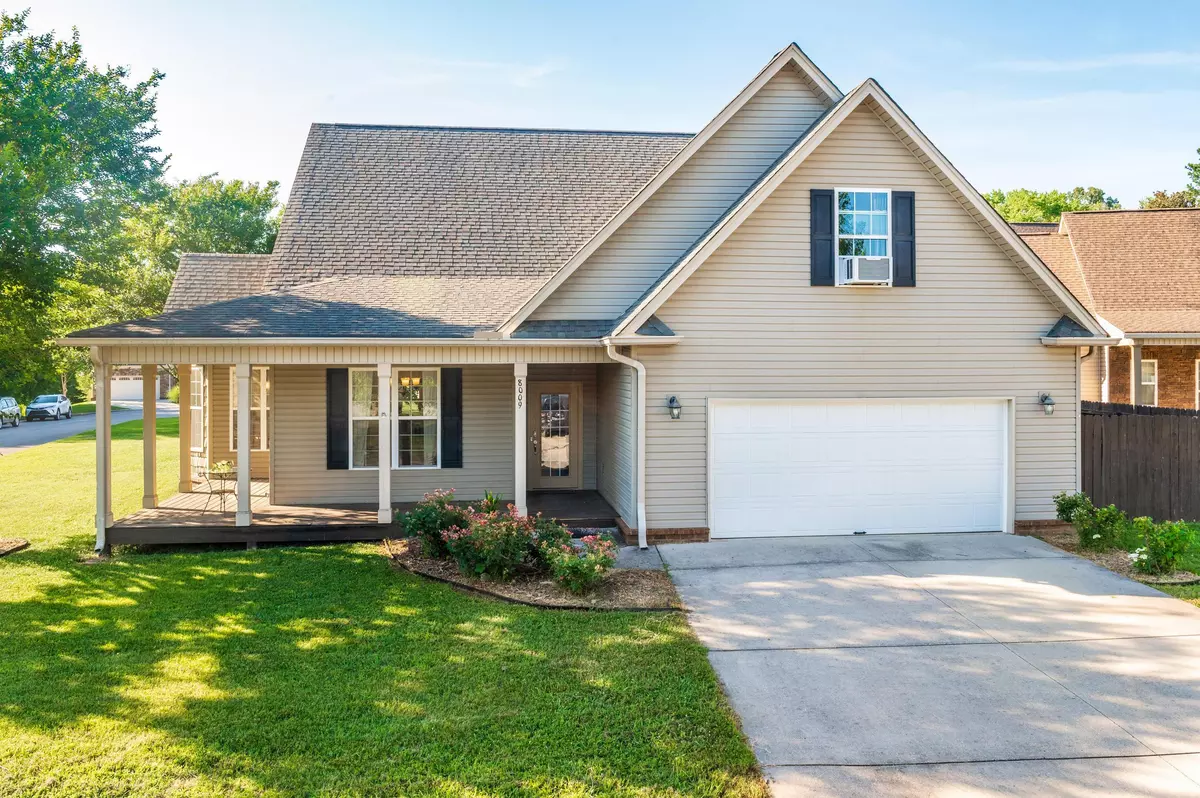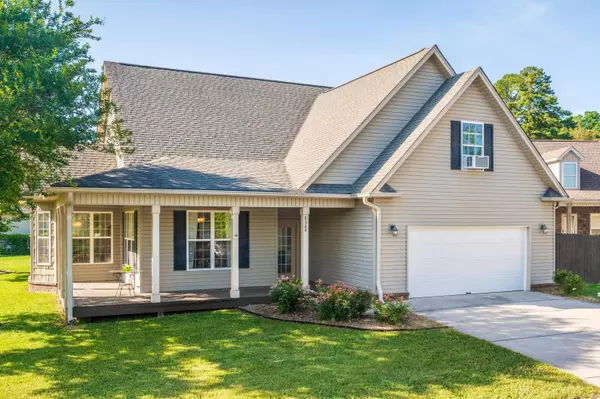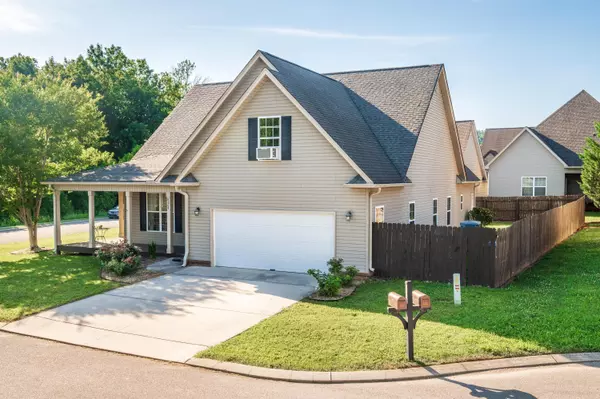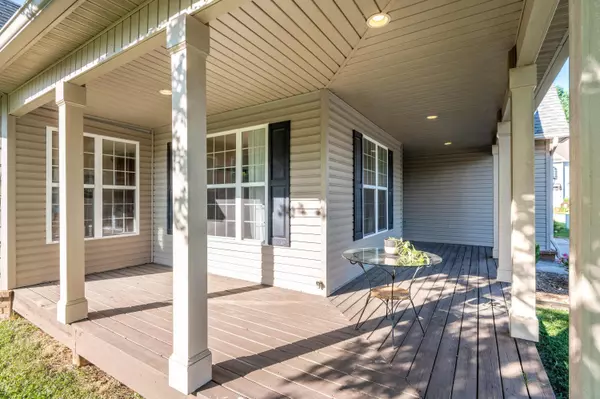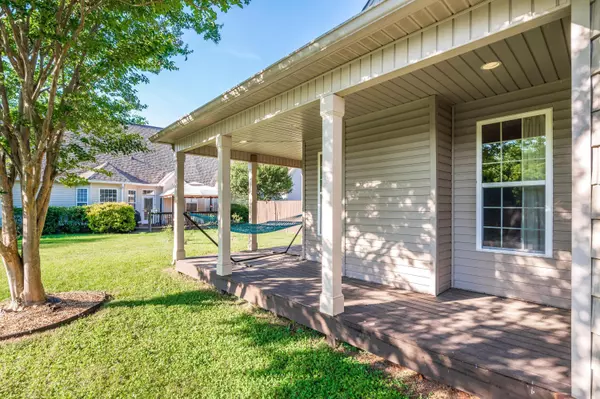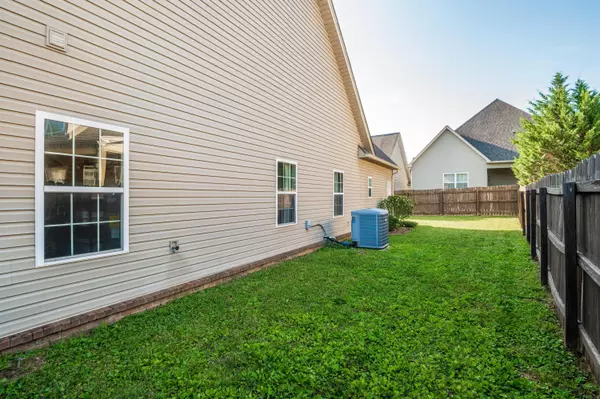$388,000
$395,000
1.8%For more information regarding the value of a property, please contact us for a free consultation.
3 Beds
2 Baths
2,302 SqFt
SOLD DATE : 07/26/2022
Key Details
Sold Price $388,000
Property Type Single Family Home
Sub Type Single Family Residence
Listing Status Sold
Purchase Type For Sale
Square Footage 2,302 sqft
Price per Sqft $168
Subdivision Asher Village
MLS Listing ID 1357534
Sold Date 07/26/22
Bedrooms 3
Full Baths 2
Originating Board Greater Chattanooga REALTORS®
Year Built 2008
Lot Size 8,712 Sqft
Acres 0.2
Lot Dimensions 74.84X91.63
Property Description
Welcome home to Ashview Circle where the perfect family home awaits. This 1.5 level home has all of the features the modern buyer is looking for. All the essentials are on the main level with a bonus room upstairs. It is located only a few minutes to Southern Adventist University and McKee Foods, and it is situated on a corner lot. Offering a front and side wrap-around porch, you will have plenty of places to enjoy your evenings outside. The backyard is fully fenced, and there is a two car attached garage. Once inside you will find tile floors line the foyer entry and kitchen, with solid wood floors in the main living areas. The kitchen features a large breakfast nook area that is surrounded by lots of windows offering natural light. The kitchen is also open to the living room and has an adjacent formal dining room. The living room offers gas log fireplace and windows overlooking the backyard. There are three bedrooms, two full bathrooms and a laundry room all on the main level of the home. You do not want to miss this picture-perfect home! Call to schedule a private tour today before it is snatched off the market.
Location
State TN
County Hamilton
Area 0.2
Rooms
Basement Crawl Space
Interior
Interior Features Breakfast Room, Double Vanity, Eat-in Kitchen, High Ceilings, Primary Downstairs, Separate Dining Room, Separate Shower, Split Bedrooms, Tub/shower Combo, Walk-In Closet(s), Whirlpool Tub
Heating Central, Electric
Cooling Central Air, Electric
Flooring Carpet, Hardwood, Tile
Fireplaces Type Great Room
Fireplace Yes
Window Features Insulated Windows,Low-Emissivity Windows,Vinyl Frames
Appliance Free-Standing Electric Range, Electric Water Heater, Disposal, Dishwasher
Heat Source Central, Electric
Exterior
Parking Features Garage Door Opener, Kitchen Level
Garage Spaces 2.0
Garage Description Attached, Garage Door Opener, Kitchen Level
Utilities Available Cable Available, Electricity Available, Phone Available, Sewer Connected, Underground Utilities
View Other
Roof Type Shingle
Porch Covered, Deck, Patio, Porch, Porch - Covered
Total Parking Spaces 2
Garage Yes
Building
Lot Description Corner Lot, Level, Split Possible, Sprinklers In Front, Sprinklers In Rear
Faces I75N to VW Drive, right off ramp on Apison Pike. Continue approximately 4 miles to 4 way stop. Left over RR tracks and stay right. Take immediate left on Tallant Road. Asher Village is on your left.
Story One and One Half
Foundation Block
Water Public
Structure Type Vinyl Siding
Schools
Elementary Schools Wolftever Elementary
Middle Schools Ooltewah Middle
High Schools Ooltewah
Others
Senior Community No
Tax ID 141j B 009
Security Features Smoke Detector(s)
Acceptable Financing Cash, Conventional, FHA, VA Loan, Owner May Carry
Listing Terms Cash, Conventional, FHA, VA Loan, Owner May Carry
Read Less Info
Want to know what your home might be worth? Contact us for a FREE valuation!

Our team is ready to help you sell your home for the highest possible price ASAP
"My job is to find and attract mastery-based agents to the office, protect the culture, and make sure everyone is happy! "

