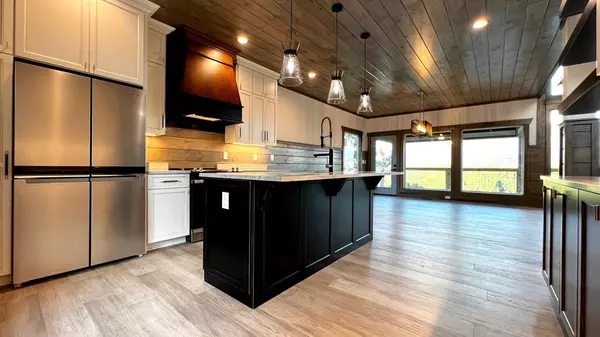$2,000,000
$2,200,000
9.1%For more information regarding the value of a property, please contact us for a free consultation.
4 Beds
6 Baths
3,838 SqFt
SOLD DATE : 07/25/2022
Key Details
Sold Price $2,000,000
Property Type Single Family Home
Sub Type Single Family Residence
Listing Status Sold
Purchase Type For Sale
Square Footage 3,838 sqft
Price per Sqft $521
Subdivision Chalet Village North
MLS Listing ID 251342
Sold Date 07/25/22
Style Chalet,Craftsman
Bedrooms 4
Full Baths 4
Half Baths 2
HOA Fees $33/ann
HOA Y/N Yes
Abv Grd Liv Area 2,630
Originating Board Great Smoky Mountains Association of REALTORS®
Year Built 2022
Annual Tax Amount $244
Tax Year 2019
Lot Size 0.360 Acres
Acres 0.36
Property Description
Designed with Chip & Joanna Gaines style in mind, this NEW CONSTRUCTION Industrial/Farmhouse style Cabin is located in the highly sought-after Chalet Village North! $55k furniture allowance. PROJECTED to do $250K on OVERNIGHT RENTAL! Homes like this don't come along often with BREATHTAKING UNOBSTRUCTED PANORAMIC VIEWS of Mount LeConte, Sugarland, Clingmans Dome and many others. Lots of room for family & friends in this 3838sqft cabin with 4 BR's, 1 Large Bonus Room for extra sleeping quarters, 6 Bathrooms (4 Full Bathrooms and 2 Half Bathrooms) w/7 vanities). With big bold living spaces, the style of this open floor plan is incomparable to any other on the mountain and less than 5 minutes to downtown Gatlinburg. Step through the front door & you will be wowed with the phenomenal view through the floor to ceiling wall of windows, exposed beams & the jaw-dropping massive, stacked stone gas log fireplace. This cabin was designed with impeccable taste. There were no spared expenses with the construction of this home. It is not your average home on the mountain! The Gourmet Kitchen has solid wood custom built Cabinets, Custom Color with hand distressing, Soft Close Doors & Drawers, Granite Countertops, Crown Molding, Heavy Textured Handles/Knobs & Under Counter Lighting. The 8' long island can seat 6 people to enjoy your morning coffee or play a game of cards with friends & family. The main level large Master en-suite has a barn door to the timeless designed bathroom with walk-in shower, 2 vanities & tasteful gold fixtures, along with a walk-in closet. In addition. There are 2 more oversized Bedrooms with en-suites and walk-in closets upstairs. One of the upper BR's was designed with an added use of this room with a set of barn doors that open up to view the Great Room below so that if you'd want to make this another game-room etc, it'll work perfectly! Main floor has a half bath for added convenience. The lower level features the game room with a wet bar, bonus room (space to add built in bunks), full bath, 4th Bedroom, laundry, and another half bath! Stunning poplar woodwork covering the entire front wall of windows, 12inch baseboard, window trim & beams. Craftsman style interior & exterior doors. Luxury engineered flooring, super nice custom-made handrails. Unique light fixtures thru-out, huge ceiling fan, LED recessed lighting, 2 different decks to take in the breathtaking views. Hardy board & batten cement siding. Whether you are looking for your DREAM VACATION HOME or an INVESTMENT PROPERTY, this home is it, visitors will love this cabin, the feeling they get when they share time together here and most of all, they'll LOVE THE VIEW, you can't find this view just anywhere! This opportunity rarely presents itself to own something at such a high caliber cabin in Gatlinburg. Built with efficiency in mind there are 4 HVAC units. Very close to all the action, located in Chalet Village North, the clubhouse is only 2 minutes away. Community amenities including access to community pools, tennis courts, clubhouses, etc.
Location
State TN
County Sevier
Zoning R-1
Direction Head southeast on US-321 N/US-441 S/Parkway toward Caney Creek Rd, Right onto Wiley Oakley Dr (at the visitors center), at the 3 way stop - straight onto Cliff Branch Rd, chalet on left.
Rooms
Other Rooms true
Basement Crawl Space, Finished
Dining Room 1 true
Kitchen true
Interior
Interior Features Ceiling Fan(s), Great Room, High Speed Internet, Solid Surface Counters, Walk-In Closet(s), Wet Bar
Heating Central, Heat Pump
Cooling Central Air, Zoned
Fireplaces Type Gas Log, Insert
Fireplace Yes
Window Features Double Pane Windows
Appliance Dishwasher, Electric Range, Range Hood, Refrigerator
Laundry Electric Dryer Hookup, Washer Hookup
Exterior
Exterior Feature Rain Gutters
Parking Features Driveway, Paved
Amenities Available Clubhouse, Pool, Tennis Court(s)
View Y/N Yes
View Mountain(s)
Roof Type Composition
Street Surface Paved
Porch Covered, Deck
Garage No
Building
Sewer Septic Tank, Septic Permit On File
Water Public
Architectural Style Chalet, Craftsman
Structure Type Cement Siding
Others
Security Features Smoke Detector(s)
Acceptable Financing 1031 Exchange, Cash, Conventional
Listing Terms 1031 Exchange, Cash, Conventional
Read Less Info
Want to know what your home might be worth? Contact us for a FREE valuation!

Our team is ready to help you sell your home for the highest possible price ASAP
"My job is to find and attract mastery-based agents to the office, protect the culture, and make sure everyone is happy! "






