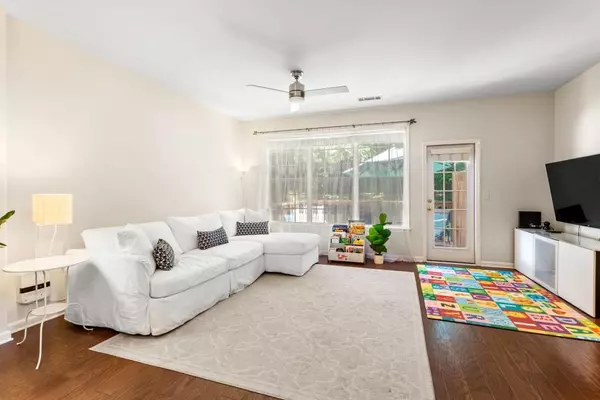$458,000
$455,000
0.7%For more information regarding the value of a property, please contact us for a free consultation.
3 Beds
3.5 Baths
2,260 SqFt
SOLD DATE : 07/25/2022
Key Details
Sold Price $458,000
Property Type Townhouse
Sub Type Townhouse
Listing Status Sold
Purchase Type For Sale
Square Footage 2,260 sqft
Price per Sqft $202
Subdivision Chattahoochee Bluffs
MLS Listing ID 7067524
Sold Date 07/25/22
Style Traditional
Bedrooms 3
Full Baths 3
Half Baths 1
Construction Status Resale
HOA Fees $315
HOA Y/N Yes
Year Built 2003
Annual Tax Amount $4,117
Tax Year 2021
Lot Size 871 Sqft
Acres 0.02
Property Description
In one of the most sought after, gated communities inside the perimeter, this Ashton Woods townhome is a three story end unit. You enter to a two story foyer and open floorplan on the main level. The living room with dining room has a gas fireplace and spills out to a private deck facing a wooded area. You will enjoy drinks on this deck observing the nature around you. This unit faces North/South, so the sun rises and sets across the unit. It is never too hot, but gets plenty of light from extra windows that end unit offers. The kitchen has stainless steel appliances, solid countertops, stone backsplash, and stained cabinetry. It is perfect for entertaining around the large island and eat-in kitchen area. Upstairs, there are two primary suites with cathedral ceilings, huge walk in closets, and large bathrooms. The laundry room is located in the hallway upstairs. The bottom floor has a guest bedroom, full bath, family room, and access to the 2 car garage. This family room can be used as an office, man cave, additional living room, or playroom. Outside, there is space under the deck that is a patio area. The HVAC unit was just replaced in 2022. This unit faces the Chattahoochee River and National Forest and Recreation Area, which has direct access to walking trails. Chattahoochee Bluffs offers luxury amenities with a community pool, clubhouse, and gym. HOA fee includes water, sewer, trash/recycling, exterior maintenance, common area landscaping, insurance, and reserves. The roofs were just replaced recently. You can't beat this location minutes to Truist Park, The Battery, and I-75/I-285 access. It is 20 minutes to Buckhead, Midtown, or Downtown. Best feature- low Cobb County taxes, city of Atlanta address, but no city taxes.
Location
State GA
County Cobb
Lake Name None
Rooms
Bedroom Description Other
Other Rooms None
Basement None
Dining Room Dining L, Open Concept
Interior
Interior Features Double Vanity, Entrance Foyer, Entrance Foyer 2 Story, High Ceilings 9 ft Main, High Ceilings 9 ft Lower, High Ceilings 10 ft Upper, Vaulted Ceiling(s), Walk-In Closet(s)
Heating Central, Natural Gas, Zoned
Cooling Ceiling Fan(s), Central Air, Zoned
Flooring Carpet, Ceramic Tile, Hardwood
Fireplaces Number 1
Fireplaces Type Gas Starter, Living Room
Window Features None
Appliance Dishwasher, Disposal, Gas Range, Gas Water Heater, Microwave, Refrigerator
Laundry In Hall, Laundry Room, Upper Level
Exterior
Exterior Feature Balcony
Parking Features Attached, Drive Under Main Level, Driveway, Garage, Garage Faces Front
Garage Spaces 2.0
Fence None
Pool In Ground
Community Features Clubhouse, Fitness Center, Gated, Homeowners Assoc, Near Schools, Near Shopping, Near Trails/Greenway, Pool
Utilities Available Cable Available, Electricity Available, Natural Gas Available, Phone Available, Sewer Available, Water Available
Waterfront Description None
View City, Trees/Woods
Roof Type Composition, Shingle
Street Surface Paved
Accessibility None
Handicap Access None
Porch Deck, Patio
Total Parking Spaces 2
Private Pool false
Building
Lot Description Private, Wooded
Story Three Or More
Foundation Slab
Sewer Public Sewer
Water Public
Architectural Style Traditional
Level or Stories Three Or More
Structure Type Brick Front, Frame
New Construction No
Construction Status Resale
Schools
Elementary Schools Brumby
Middle Schools East Cobb
High Schools Wheeler
Others
HOA Fee Include Insurance, Maintenance Structure, Maintenance Grounds, Reserve Fund, Sewer, Swim/Tennis, Termite, Trash, Water
Senior Community no
Restrictions true
Tax ID 17102900910
Ownership Condominium
Acceptable Financing Cash, Conventional
Listing Terms Cash, Conventional
Financing no
Special Listing Condition None
Read Less Info
Want to know what your home might be worth? Contact us for a FREE valuation!

Our team is ready to help you sell your home for the highest possible price ASAP

Bought with Ansley Real Estate| Christie's International Real Estate
"My job is to find and attract mastery-based agents to the office, protect the culture, and make sure everyone is happy! "






