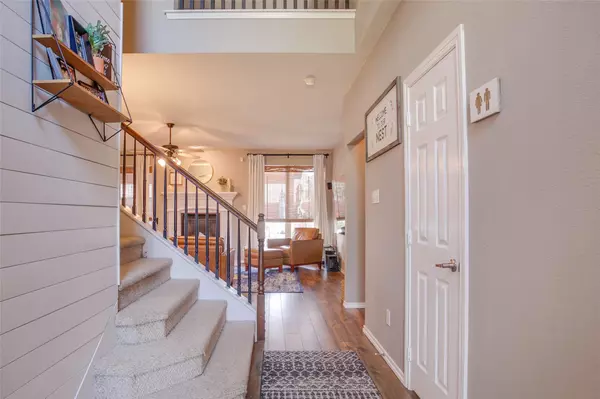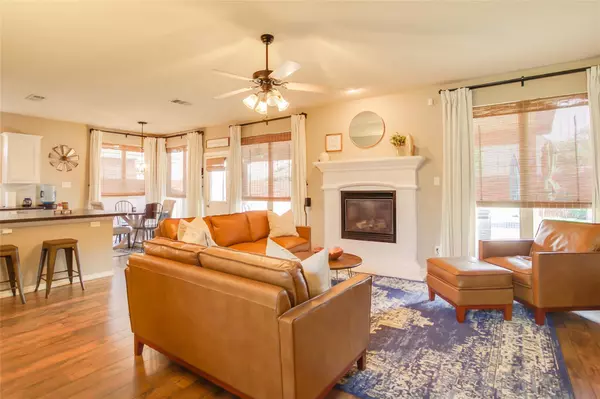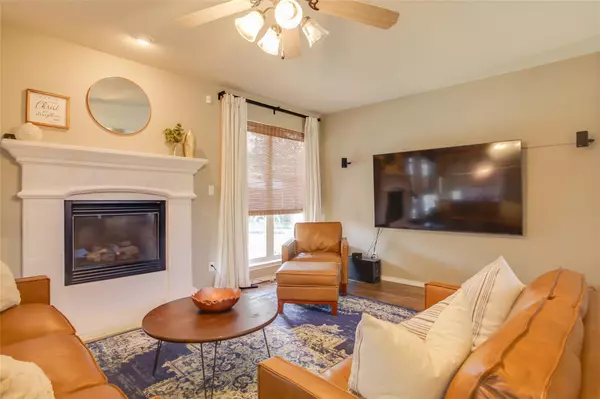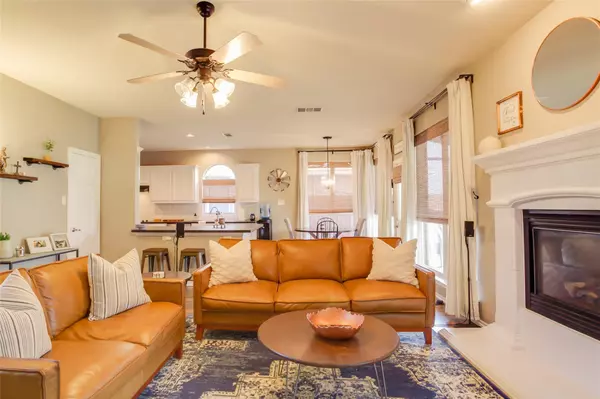$435,000
For more information regarding the value of a property, please contact us for a free consultation.
4 Beds
3 Baths
2,442 SqFt
SOLD DATE : 07/25/2022
Key Details
Property Type Single Family Home
Sub Type Single Family Residence
Listing Status Sold
Purchase Type For Sale
Square Footage 2,442 sqft
Price per Sqft $178
Subdivision Summer Creek Ranch Add
MLS Listing ID 20082578
Sold Date 07/25/22
Style Traditional
Bedrooms 4
Full Baths 2
Half Baths 1
HOA Fees $24
HOA Y/N Mandatory
Year Built 2003
Annual Tax Amount $6,597
Lot Size 6,969 Sqft
Acres 0.16
Property Description
Dive in to your new home boasting a beautiful backyard oasis with a pool! Open floor plan with owners suite downstairs, large garden tub, separate shower and dual vanities. Flex space downstairs can be used as an office, den or formal dining. Upstairs you will find three bedrooms and one bathroom along with a large area that can be used as a game room or secondary living space. Additional features include a large combined pantry and utility room, gas fireplace, covered patio addition which includes ceiling fans and ability to add tv and speakers. Recent upgrades include roof, water heater, entry and dining fixtures, dishwasher, microwave, garbage disposal, cedar framed covered patio and pool pump. Located in Summer Creek Ranch just moments from two community pools, walking trails, parks and fishing pond. Minutes away from Chisholm Toll road, shopping, dining and entertainment.
Location
State TX
County Tarrant
Community Club House, Community Pool, Curbs, Fishing, Greenbelt, Jogging Path/Bike Path, Park, Playground, Pool, Sidewalks
Direction South on Hulen, Right on Risinger, Left on Viridian, Left on Embercrest. Home is on your left.
Rooms
Dining Room 2
Interior
Interior Features Cable TV Available, Chandelier, Decorative Lighting, Double Vanity, Eat-in Kitchen, Flat Screen Wiring, High Speed Internet Available, Kitchen Island, Open Floorplan, Paneling, Pantry, Smart Home System, Vaulted Ceiling(s), Walk-In Closet(s)
Heating Central, ENERGY STAR Qualified Equipment, Fireplace Insert, Fireplace(s), Natural Gas
Cooling Attic Fan, Ceiling Fan(s), Central Air, Electric, Multi Units
Flooring Carpet, Ceramic Tile, Laminate, Luxury Vinyl Plank, See Remarks, Tile, Other
Fireplaces Number 1
Fireplaces Type Decorative, Electric, Gas, Gas Logs, Gas Starter, Glass Doors, Great Room, Insert, Living Room, Masonry, Stone
Equipment Irrigation Equipment
Appliance Dishwasher, Disposal, Electric Cooktop, Electric Oven, Gas Water Heater, Microwave, Plumbed For Gas in Kitchen, Plumbed for Ice Maker, Vented Exhaust Fan
Heat Source Central, ENERGY STAR Qualified Equipment, Fireplace Insert, Fireplace(s), Natural Gas
Laundry Electric Dryer Hookup, Utility Room, Full Size W/D Area, Washer Hookup, On Site
Exterior
Exterior Feature Covered Patio/Porch, Garden(s), Rain Gutters, Lighting, Outdoor Living Center, Private Entrance, Private Yard
Garage Spaces 2.0
Fence Back Yard, Fenced, Full, Gate, Perimeter, Wood
Pool Diving Board, Gunite, In Ground, Outdoor Pool, Pool Sweep, Private
Community Features Club House, Community Pool, Curbs, Fishing, Greenbelt, Jogging Path/Bike Path, Park, Playground, Pool, Sidewalks
Utilities Available Cable Available, City Sewer, City Water, Curbs, Electricity Available, Individual Gas Meter, Individual Water Meter, Natural Gas Available, Phone Available, Sidewalk, Underground Utilities
Roof Type Composition,Shingle
Garage Yes
Private Pool 1
Building
Lot Description Few Trees, Interior Lot, Landscaped, Sprinkler System, Subdivision
Story Two
Foundation Slab
Structure Type Brick,Siding
Schools
School District Crowley Isd
Others
Restrictions No Known Restriction(s),Unknown Encumbrance(s)
Ownership Trice
Acceptable Financing Cash, Conventional, FHA, VA Loan
Listing Terms Cash, Conventional, FHA, VA Loan
Financing Conventional
Special Listing Condition Owner/ Agent, Survey Available, Utility Easement
Read Less Info
Want to know what your home might be worth? Contact us for a FREE valuation!

Our team is ready to help you sell your home for the highest possible price ASAP

©2024 North Texas Real Estate Information Systems.
Bought with Kimberly Greer • Keller Williams Brazos West

"My job is to find and attract mastery-based agents to the office, protect the culture, and make sure everyone is happy! "






