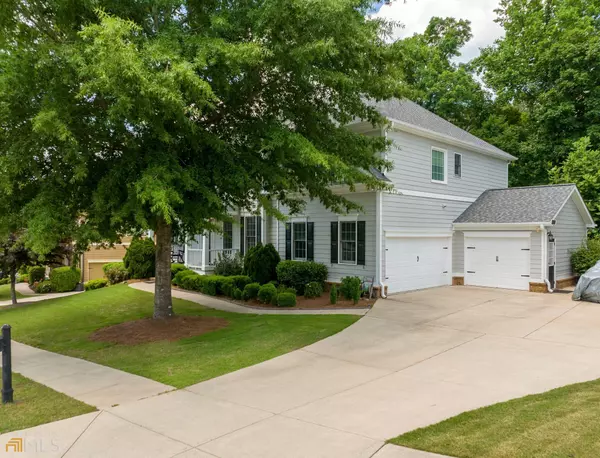$580,000
$599,900
3.3%For more information regarding the value of a property, please contact us for a free consultation.
5 Beds
4 Baths
3,246 SqFt
SOLD DATE : 07/22/2022
Key Details
Sold Price $580,000
Property Type Single Family Home
Sub Type Single Family Residence
Listing Status Sold
Purchase Type For Sale
Square Footage 3,246 sqft
Price per Sqft $178
Subdivision Oglethorpe Park At River Green
MLS Listing ID 10052522
Sold Date 07/22/22
Style Craftsman,Traditional
Bedrooms 5
Full Baths 4
HOA Y/N Yes
Originating Board Georgia MLS 2
Year Built 2006
Annual Tax Amount $4,554
Tax Year 2021
Lot Size 10,890 Sqft
Acres 0.25
Lot Dimensions 10890
Property Description
Immaculate home in the River Green Subdivision! Loaded with upgrade! 2-story foyer leads you to a family room with a coffered ceiling and beautiful stone-faced gas fireplace. The gourmet eat-in kitchen has granite counters, SS appliances, double oven, gas cooktop and walk-in pantry. Hardwood floor throughout main floor living areas. Off the kitchen is a large covered, screened in porch to enjoy summer nights, connected to a large deck for grilling. Dining room has wainscotting and has a butler's pantry with granite counter. Guest suite connected to full bath on the main floor. Upstairs is a loft/media area. Owner's suite has a sitting area, separate vanities, jetted tub and walk-in closet. There is also a jack and jill bed and bath, as well as another bedroom upstairs with its own bath. Full daylight basement has double glass doors leading to the private, fully fenced (freshly stained) in back yard with a patio with area for a fire pit. Back yard is low maintenance and features beautiful custom Windsor wall and fully fenced. 3-car garage has a brand-new epoxy coat on the floor. The awarding winning community of River Green amenities include 4 swimming pools, 6 tennis courts which 2 have pickleball lines, a pavilion, basketball court, fitness center, playground, playing field, walking trails, neighborhood lake and 2 clubhouses. Don't miss out on this amazing home!
Location
State GA
County Cherokee
Rooms
Basement Concrete, Daylight, Interior Entry, Exterior Entry, Full
Dining Room Separate Room
Interior
Interior Features Tray Ceiling(s), Vaulted Ceiling(s), Double Vanity, Entrance Foyer, Soaking Tub, Walk-In Closet(s), Split Bedroom Plan
Heating Natural Gas, Zoned
Cooling Ceiling Fan(s), Central Air
Flooring Hardwood, Tile, Carpet
Fireplaces Number 1
Fireplaces Type Basement, Family Room, Gas Starter
Fireplace Yes
Appliance Gas Water Heater, Double Oven, Disposal, Microwave
Laundry Common Area, Upper Level
Exterior
Exterior Feature Sprinkler System
Parking Features Garage, Side/Rear Entrance
Fence Fenced, Back Yard, Wood
Community Features Lake, Playground, Pool, Sidewalks, Street Lights, Tennis Court(s), Walk To Schools, Near Shopping
Utilities Available Underground Utilities, Cable Available, Electricity Available, Natural Gas Available, Phone Available, Sewer Available, Water Available
View Y/N No
Roof Type Composition
Garage Yes
Private Pool No
Building
Lot Description Private
Faces I 575 N Exit 14. Go LT at 4th light. Go LT on Butterworth. Follow over Hwy 20 into River Green. River Green Ave. Located in back of subdivision in Oglethorpe Park section
Sewer Public Sewer
Water Public
Structure Type Concrete
New Construction No
Schools
Elementary Schools Knox
Middle Schools Teasley
High Schools Cherokee
Others
HOA Fee Include Maintenance Grounds,Swimming,Tennis
Tax ID 14N12J 014
Security Features Security System,Carbon Monoxide Detector(s),Smoke Detector(s)
Acceptable Financing Cash, Conventional, FHA, VA Loan
Listing Terms Cash, Conventional, FHA, VA Loan
Special Listing Condition Resale
Read Less Info
Want to know what your home might be worth? Contact us for a FREE valuation!

Our team is ready to help you sell your home for the highest possible price ASAP

© 2025 Georgia Multiple Listing Service. All Rights Reserved.
"My job is to find and attract mastery-based agents to the office, protect the culture, and make sure everyone is happy! "






