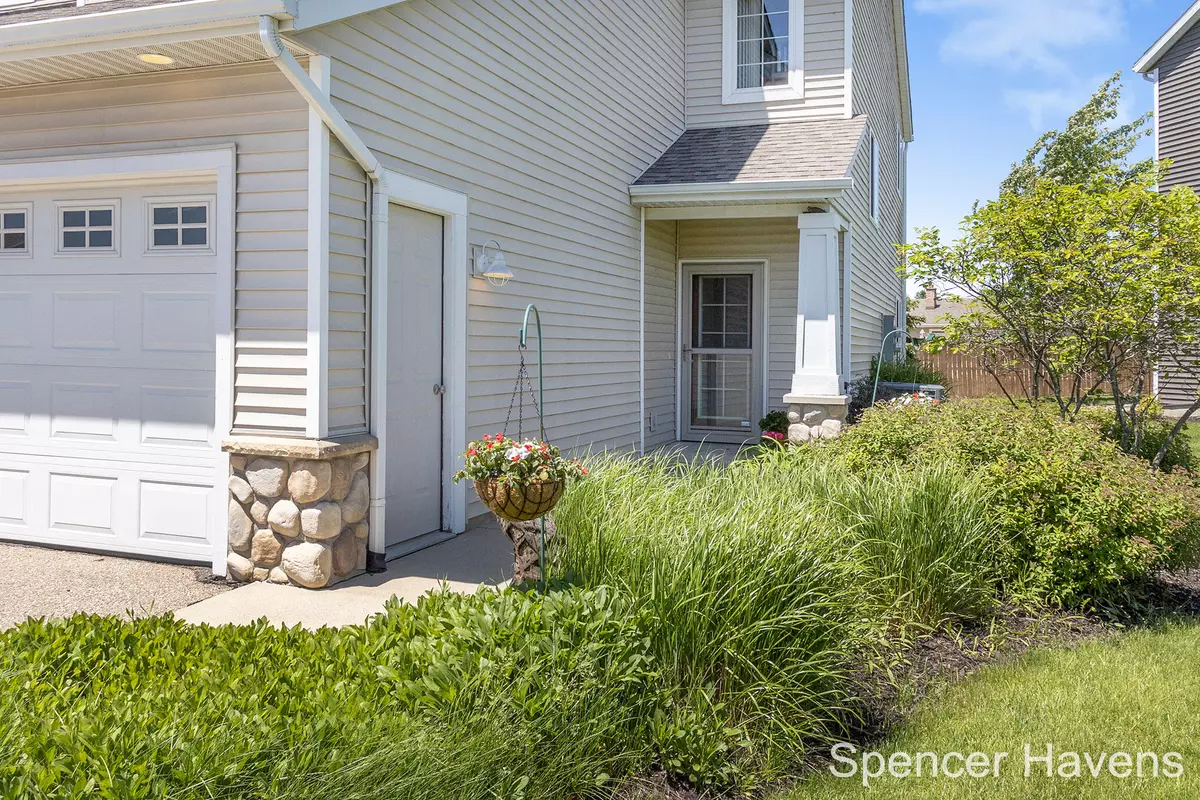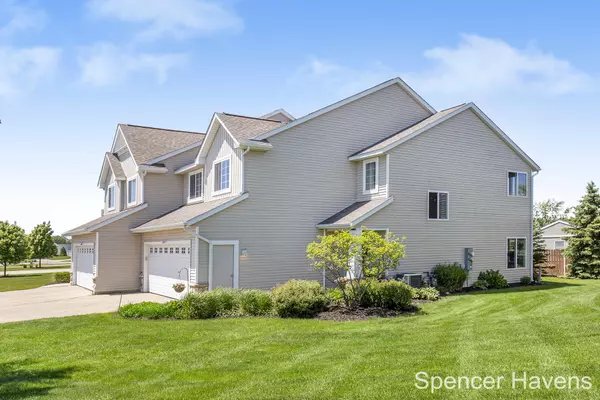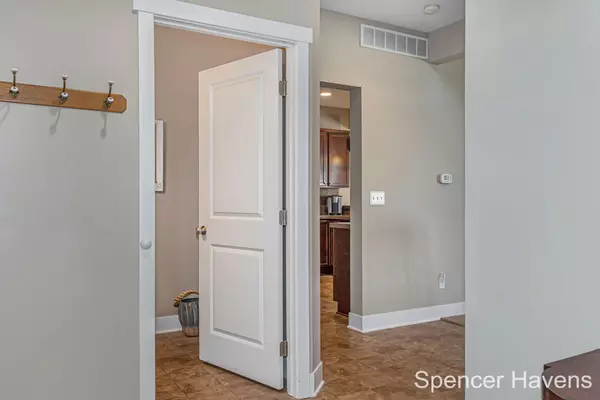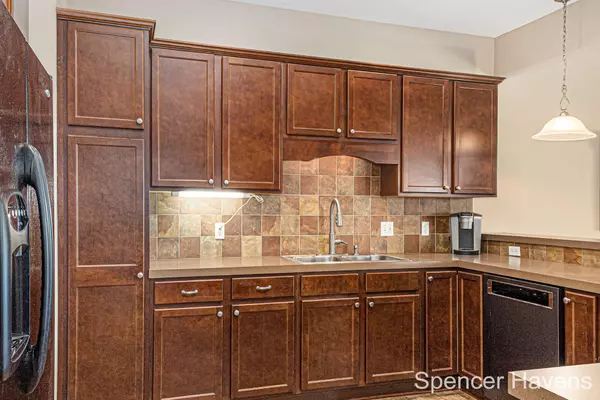$270,000
$249,900
8.0%For more information regarding the value of a property, please contact us for a free consultation.
3 Beds
3 Baths
2,043 SqFt
SOLD DATE : 07/22/2022
Key Details
Sold Price $270,000
Property Type Condo
Sub Type Condominium
Listing Status Sold
Purchase Type For Sale
Square Footage 2,043 sqft
Price per Sqft $132
Municipality Holland Twp
Subdivision Quincy Meadows
MLS Listing ID 22022015
Sold Date 07/22/22
Style Traditional
Bedrooms 3
Full Baths 2
Half Baths 1
HOA Fees $160/mo
HOA Y/N true
Originating Board Michigan Regional Information Center (MichRIC)
Year Built 2006
Annual Tax Amount $3,400
Tax Year 2021
Lot Size 0.500 Acres
Acres 0.5
Lot Dimensions IRR
Property Description
Hurry! 3 bed/2.5 bath end unit, no-step entrance condo on Holland's North side/West Ottawa Schools; close to everything, including Lake Michigan. Enjoy calling this community home with its beautifully landscaped grounds and welcoming entrance. You'll love the refreshing cross-breeze throughout the spacious open floor plan. And be pleasantly surprised by the large walk-in pantry under the stairway! Large kitchen/dining area with snack ledge and sliders that lead to semi-private patio, to enjoy as you please. Impressive owner's suite boasts cathedral ceiling and sitting room with transom windows into the private bath and closet. Bedrooms 2 & 3 w/walk-in closets, main bath, laundry, and storage complete the upstairs. 2 dogs of any size allowed. Showings begin 6-6-22 @ Noon. No offer delay.
Location
State MI
County Ottawa
Area Holland/Saugatuck - H
Direction Chicago Dr We to 72nd, N to Quincy, W to Quincy Meadows Dr - OR - US 31 to Quincy, E on Quincy to Quincy Meadows Dr.
Rooms
Other Rooms High-Speed Internet
Basement Slab
Interior
Interior Features Ceiling Fans, Garage Door Opener, Humidifier, Eat-in Kitchen, Pantry
Heating Forced Air, Natural Gas
Cooling Central Air
Fireplace false
Window Features Screens, Insulated Windows, Window Treatments
Appliance Dishwasher, Microwave, Oven, Range, Refrigerator
Exterior
Parking Features Attached, Concrete, Driveway
Garage Spaces 2.0
Utilities Available Electricity Connected, Telephone Line, Natural Gas Connected, Cable Connected, Public Water, Public Sewer
Amenities Available Pets Allowed
View Y/N No
Roof Type Composition
Street Surface Paved
Handicap Access Accessible Entrance
Garage Yes
Building
Lot Description Cul-De-Sac
Story 2
Sewer Public Sewer
Water Public
Architectural Style Traditional
New Construction No
Schools
School District West Ottawa
Others
HOA Fee Include Snow Removal, Lawn/Yard Care
Tax ID 70-16-10-101-005
Acceptable Financing Cash, Conventional
Listing Terms Cash, Conventional
Read Less Info
Want to know what your home might be worth? Contact us for a FREE valuation!

Our team is ready to help you sell your home for the highest possible price ASAP

"My job is to find and attract mastery-based agents to the office, protect the culture, and make sure everyone is happy! "






