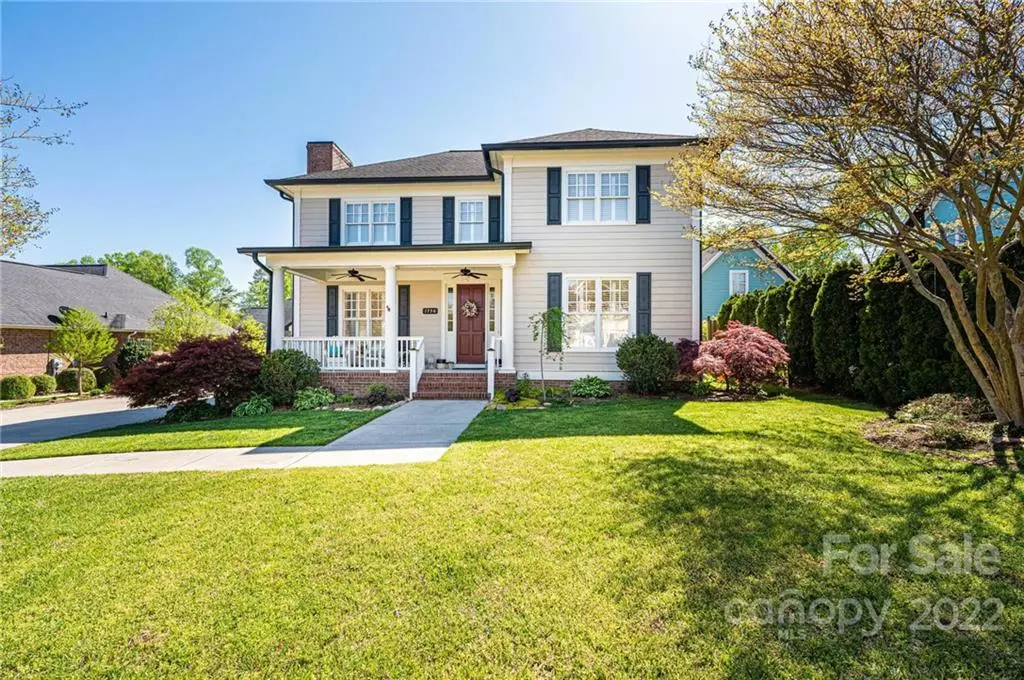$400,000
$384,900
3.9%For more information regarding the value of a property, please contact us for a free consultation.
3 Beds
3 Baths
2,168 SqFt
SOLD DATE : 07/19/2022
Key Details
Sold Price $400,000
Property Type Single Family Home
Sub Type Single Family Residence
Listing Status Sold
Purchase Type For Sale
Square Footage 2,168 sqft
Price per Sqft $184
Subdivision Lawsons Creek
MLS Listing ID 3851967
Sold Date 07/19/22
Bedrooms 3
Full Baths 2
Half Baths 1
HOA Fees $10/ann
HOA Y/N 1
Abv Grd Liv Area 2,168
Year Built 2001
Lot Size 8,712 Sqft
Acres 0.2
Property Description
Location! Location! Convenient Location! In the desirable Lawsons Creek Subdivision. Close to the public access to Lake Hickory. This 2 story traditional style home has so much to offer. The rocking chair front porch welcomes you inside. The main level offers the entry foyer, formal DR, living room with a gas log fireplace, study/multi purpose room, laundry room with sink & closet, half bath, kitchen & breakfast area. The breakfast area opens to the back deck that overlooks the private fenced back yard. The 2nd floor has a comfortable sitting area at the top of the stairs. The primary bedroom has a walk in closet en suite bath with tile floor, linen closet & double vanity. The 2 additional bedrooms are adjoined by a Jack N Jill bathroom. The long paved driveway leads to the 2 car detached garage with pull down stairway to floored attic making room for lots of storage. In 2021 new gutters & fascia boards were installed. In 2014 new interior paint & interior shutters were installed.
Location
State NC
County Catawba
Zoning R-2
Interior
Interior Features Cable Prewire, Pantry, Walk-In Closet(s)
Heating Central, Forced Air, Natural Gas
Cooling Ceiling Fan(s)
Flooring Carpet, Tile, Wood
Fireplaces Type Gas, Living Room
Fireplace true
Appliance Dishwasher, Disposal, Electric Range, Electric Water Heater, Microwave
Exterior
Fence Fenced
Utilities Available Cable Available
Waterfront Description None
Roof Type Shingle
Building
Lot Description Level
Foundation Crawl Space
Sewer Public Sewer
Water City
Level or Stories Two
Structure Type Hardboard Siding, Wood
New Construction false
Schools
Elementary Schools Clyde Campbell
Middle Schools Arndt
High Schools St. Stephens
Others
Restrictions Architectural Review,Manufactured Home Not Allowed,Square Feet,Subdivision
Special Listing Condition None
Read Less Info
Want to know what your home might be worth? Contact us for a FREE valuation!

Our team is ready to help you sell your home for the highest possible price ASAP
© 2025 Listings courtesy of Canopy MLS as distributed by MLS GRID. All Rights Reserved.
Bought with Sara Black • RE/MAX Southern Lifestyles
"My job is to find and attract mastery-based agents to the office, protect the culture, and make sure everyone is happy! "






