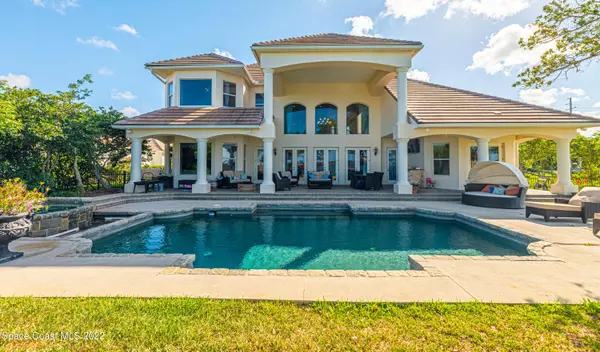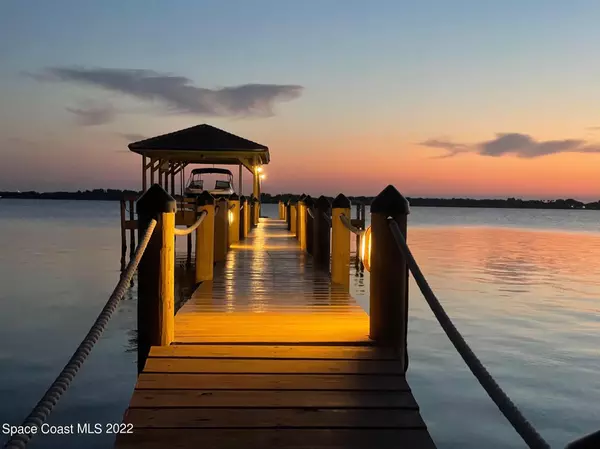$2,617,200
$2,750,000
4.8%For more information regarding the value of a property, please contact us for a free consultation.
4 Beds
5 Baths
4,922 SqFt
SOLD DATE : 07/22/2022
Key Details
Sold Price $2,617,200
Property Type Single Family Home
Sub Type Single Family Residence
Listing Status Sold
Purchase Type For Sale
Square Footage 4,922 sqft
Price per Sqft $531
Subdivision Still Point Phase 1
MLS Listing ID 936105
Sold Date 07/22/22
Bedrooms 4
Full Baths 3
Half Baths 2
HOA Fees $195/ann
HOA Y/N Yes
Total Fin. Sqft 4922
Originating Board Space Coast MLS (Space Coast Association of REALTORS®)
Year Built 2000
Annual Tax Amount $17,136
Tax Year 2021
Lot Size 0.720 Acres
Acres 0.72
Property Description
Luxury waterfront living, ''WOW'' factor when you walk in, tranquil setting, unbeatable sunrises, all in a high demand zip code - best of all worlds! This approx. 5000 SF estate is tucked away behind gated access to a private neighborhood of luxury homes. You will enjoy expansive and stunning views with 283 ft of river-frontage on ¾ of an acre. Heated saltwater pool with spa, dock, boat lift, outdoor kitchen. Beautifully re-landscaped. Home features High ceilings, gorgeous flooring throughout, with elegant winding staircase to 2nd floor. Dream kitchen with commercial grade appliances 4 bedrooms, PLUS office PLUS bonus room, 3 full baths and 2 ½ baths. All bedrooms have an en-suite bath. Primary suite on 1st floor. Roof 2018, newer seawall. Many updates to the property.
Location
State FL
County Brevard
Area 213 - Mainland E Of Us 1
Direction US-1 North of Pineda causeway on east side of US-1
Body of Water Indian River
Interior
Interior Features Built-in Features, Butler Pantry, Ceiling Fan(s), His and Hers Closets, Kitchen Island, Open Floorplan, Primary Bathroom - Tub with Shower, Primary Bathroom -Tub with Separate Shower, Primary Downstairs, Split Bedrooms, Walk-In Closet(s)
Heating Central
Cooling Central Air
Flooring Tile, Wood
Fireplaces Type Other
Fireplace Yes
Appliance Gas Range, Microwave, Refrigerator
Exterior
Exterior Feature Balcony, Outdoor Kitchen, Boat Lift
Garage Attached
Garage Spaces 3.0
Pool Gas Heat, In Ground, Private, Salt Water
Amenities Available Boat Dock
Waterfront Yes
Waterfront Description River Front
View River, Water, Intracoastal
Roof Type Tile
Parking Type Attached
Garage Yes
Building
Lot Description Dead End Street
Faces West
Sewer Public Sewer
Water Public
Level or Stories Two
New Construction No
Schools
Elementary Schools Suntree
High Schools Viera
Others
Pets Allowed Yes
HOA Name sandybarlowymail.com
Senior Community No
Tax ID 26-37-18-25-00000.0-0003.00
Security Features Security Gate
Acceptable Financing Cash, Conventional
Listing Terms Cash, Conventional
Special Listing Condition Standard
Read Less Info
Want to know what your home might be worth? Contact us for a FREE valuation!

Our team is ready to help you sell your home for the highest possible price ASAP

Bought with RE/MAX Alternative Realty

"My job is to find and attract mastery-based agents to the office, protect the culture, and make sure everyone is happy! "






