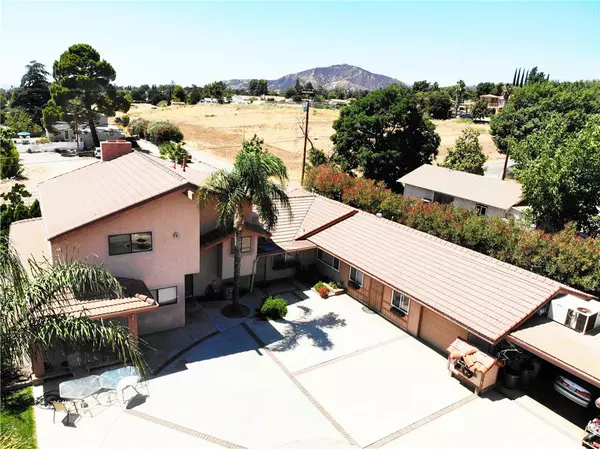$715,000
$715,000
For more information regarding the value of a property, please contact us for a free consultation.
4 Beds
4 Baths
2,595 SqFt
SOLD DATE : 07/22/2022
Key Details
Sold Price $715,000
Property Type Single Family Home
Sub Type Single Family Residence
Listing Status Sold
Purchase Type For Sale
Square Footage 2,595 sqft
Price per Sqft $275
MLS Listing ID IV22061090
Sold Date 07/22/22
Bedrooms 4
Full Baths 4
HOA Y/N No
Year Built 1982
Lot Size 0.530 Acres
Property Description
Custom Cherry Valley Gated Secure Estate!! Views Views Views from all the windows. Multi generational spaces and bonus rooms. Beautiful Master Suite is the entire upstairs with panoramic exercise room, Fireplace, Large Walk in closet, Dressing area, Large Master Bathroom Vaulted ceilings, skylights. Downstairs is immaculate with hand scraped hardwood floors and custom wood look tile throughout. Beautiful custom fireplace with integrated heat venting, wood stove, and much more. All of the bedrooms are mini suites with their own attached bathrooms. 4 Full Bedrooms and 4 Bathrooms in the main house. With 1 Bedroom and 1 Bathroom in an outside suite for guests or a Multi Generational Family Compound. Separate Garages and Carports all around. Just Under 1200 Square feet of covered carports. 3 Garages and a 924 Square Foot Workshop highlight the fully fenced and gated property. Large Outdoor Kitchen and bar with an in ground spa and waterfall. Mature Queen Palms Courtyard driveway, Central Heat/AC, Gourmet kitchen with Sub Zero Refrigerator and beautiful granite countertops with stainless sink. Garden, Great Opportunity on the most unique 1/2 Acre property in Cherry Valley.
Location
State CA
County Riverside
Area 263 - Banning/Beaumont/Cherry Valley
Zoning R-A-1
Rooms
Other Rooms Cabana
Main Level Bedrooms 3
Interior
Interior Features Eat-in Kitchen, Granite Counters, Bedroom on Main Level, Dressing Area, Entrance Foyer, Main Level Primary, Multiple Primary Suites, Primary Suite, Walk-In Pantry, Walk-In Closet(s), Workshop
Heating Central
Cooling Central Air
Flooring Carpet, Tile, Wood
Fireplaces Type Living Room, Primary Bedroom
Fireplace Yes
Appliance 6 Burner Stove, Built-In Range, Double Oven, Gas Oven, Gas Range, Gas Water Heater, Refrigerator, Water Heater
Laundry Laundry Room
Exterior
Garage Direct Access, Driveway, Garage, Gated, Pull-through, RV Access/Parking, Workshop in Garage
Garage Spaces 6.0
Carport Spaces 6
Garage Description 6.0
Pool None
Community Features Biking, Foothills, Fishing, Hiking, Suburban
View Y/N Yes
View City Lights, Mountain(s), Panoramic
Roof Type Concrete,Tile
Accessibility None
Porch Rear Porch, Deck, Front Porch, Patio, Porch, Wrap Around
Attached Garage Yes
Total Parking Spaces 12
Private Pool No
Building
Lot Description Landscaped, Secluded, Sprinkler System
Story 2
Entry Level Two
Sewer Septic Tank
Water Public
Architectural Style Mediterranean
Level or Stories Two
Additional Building Cabana
New Construction No
Schools
School District Beaumont
Others
Senior Community No
Tax ID 402130031
Acceptable Financing Submit
Listing Terms Submit
Financing Conventional
Special Listing Condition Standard
Read Less Info
Want to know what your home might be worth? Contact us for a FREE valuation!

Our team is ready to help you sell your home for the highest possible price ASAP

Bought with RODOLFO RAYA • FAMILY TREE REALTY, INC.

"My job is to find and attract mastery-based agents to the office, protect the culture, and make sure everyone is happy! "






