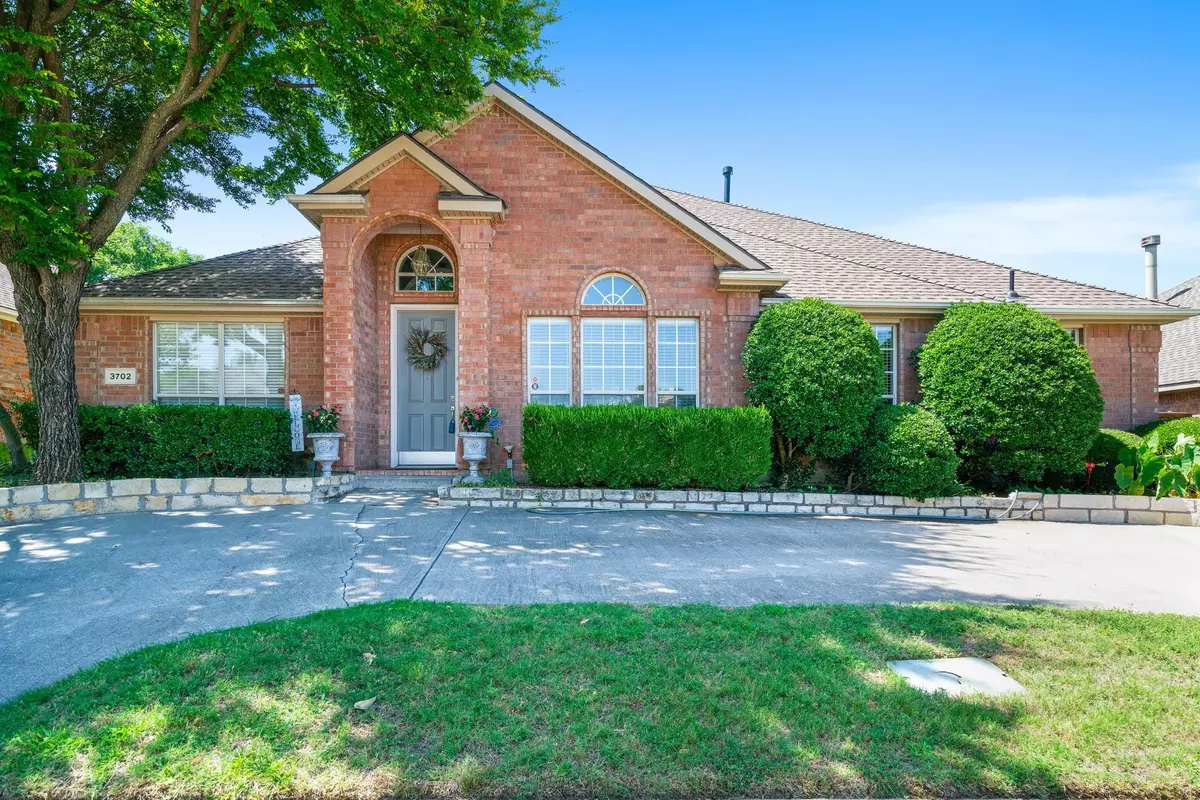$550,000
For more information regarding the value of a property, please contact us for a free consultation.
4 Beds
3 Baths
2,437 SqFt
SOLD DATE : 07/22/2022
Key Details
Property Type Single Family Home
Sub Type Single Family Residence
Listing Status Sold
Purchase Type For Sale
Square Footage 2,437 sqft
Price per Sqft $225
Subdivision Midway Meadows Ph 2
MLS Listing ID 20074964
Sold Date 07/22/22
Style Traditional
Bedrooms 4
Full Baths 2
Half Baths 1
HOA Fees $10/ann
HOA Y/N Voluntary
Year Built 1998
Annual Tax Amount $7,711
Lot Size 7,100 Sqft
Acres 0.163
Property Description
Charming single story home in established neighborhood with decorative accents & updates throughout. Find rich hardwood floors in main traffic areas and kitchen in this flowing floorplan. Family room features built in entertainment center, fireplace with gas logs plus additional living or flex space for home office. Spacious kitchen with granite countertops, white cabinetry with hardware, gas burner cooktop & built in microwave with optimal storage space for all your cooking needs! Enjoy split bedroom layout, master bedroom retreat with vaulted ceilings, crown molding, dual vanities, separate shower, soaking tub plus walk in closet. Secondary bedrooms share additional jack and jill full bath with granite countertops. Don't miss additional room that can be used as a bedroom, oversized closet, play room or exercise room! Conveniently located to George Bush Turnpike, Timberglen rec center & park, and walking distance to elem school. 2 car garage, storage shed plus large grassy backyard!
Location
State TX
County Denton
Direction From Marsh Lane, East on Timberglen Rd, Right on Rodale Way, Right on Carson Drive, then straight ahead to White River Drive.
Rooms
Dining Room 2
Interior
Interior Features Built-in Features, Cable TV Available, Chandelier, Decorative Lighting, Granite Counters, High Speed Internet Available, Open Floorplan, Paneling, Pantry, Vaulted Ceiling(s), Wainscoting, Walk-In Closet(s)
Heating Central, Electric, Fireplace(s)
Cooling Ceiling Fan(s), Central Air, Electric
Flooring Carpet, Ceramic Tile, Hardwood, Vinyl, Wood
Fireplaces Number 1
Fireplaces Type Gas Logs, Gas Starter, Living Room
Appliance Dishwasher, Disposal, Gas Cooktop, Gas Water Heater, Microwave
Heat Source Central, Electric, Fireplace(s)
Laundry Electric Dryer Hookup, Utility Room, Full Size W/D Area, Washer Hookup
Exterior
Exterior Feature Covered Patio/Porch, Rain Gutters, Private Yard, Storage
Garage Spaces 2.0
Fence Wood
Utilities Available Alley, City Sewer, City Water, Curbs, Sidewalk
Roof Type Composition
Garage Yes
Building
Lot Description Few Trees, Interior Lot, Landscaped, Lrg. Backyard Grass, Sprinkler System, Subdivision
Story One
Foundation Slab
Structure Type Brick
Schools
School District Carrollton-Farmers Branch Isd
Others
Ownership Vicky Barnett Gamez
Acceptable Financing Cash, Conventional, FHA, VA Loan
Listing Terms Cash, Conventional, FHA, VA Loan
Financing Conventional
Read Less Info
Want to know what your home might be worth? Contact us for a FREE valuation!

Our team is ready to help you sell your home for the highest possible price ASAP

©2024 North Texas Real Estate Information Systems.
Bought with Cece Gonzalez • eXp Realty LLC

"My job is to find and attract mastery-based agents to the office, protect the culture, and make sure everyone is happy! "






