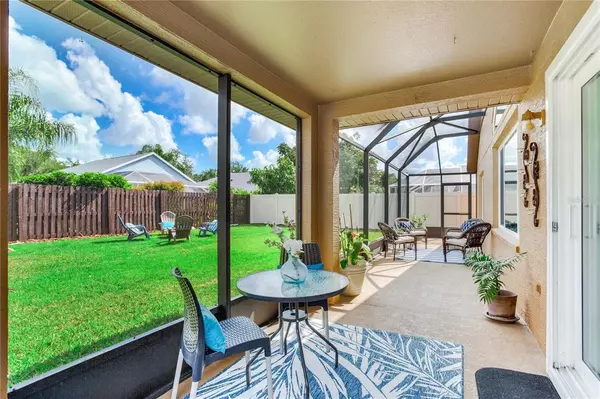$500,000
$495,000
1.0%For more information regarding the value of a property, please contact us for a free consultation.
3 Beds
2 Baths
1,560 SqFt
SOLD DATE : 07/22/2022
Key Details
Sold Price $500,000
Property Type Single Family Home
Sub Type Single Family Residence
Listing Status Sold
Purchase Type For Sale
Square Footage 1,560 sqft
Price per Sqft $320
Subdivision Westchester Ph 1
MLS Listing ID U8165919
Sold Date 07/22/22
Bedrooms 3
Full Baths 2
Construction Status Inspections
HOA Fees $29
HOA Y/N Yes
Originating Board Stellar MLS
Year Built 1999
Annual Tax Amount $3,445
Lot Size 5,662 Sqft
Acres 0.13
Lot Dimensions 50x110
Property Description
Perfectly TURN-KEY & FULLY Renovated with over $102,000 in recent UPGRADES including NEWER Roof with Owings Corning 50 yr Shingles (2019!) + NEWER Trane High-Efficiency AC (2018!) + NEWER Weather Tite HURRICANE RATED, IMPACT RESISTANT Windows & Doors (2017!) + NEW Master Bathroom & 2nd Bathroom REMODELS (2021!)!!! This truly RARE find is located in the HIGHLY desirable GATED Westchester Community near Westchase with ALL A-Rated Schools!!! This DESIRABLE split floorplan offers an OPEN CONCEPT Kitchen/Family Room/Dining Room + 3 Bedrooms + 2 Full Baths + 2 Car Garage + 2 LARGE Walk-in Master Bedroom Closets (One-of-a-Kind for this floorplan!) + EXPANSIVE screened lanai with conversational areas (8’ x 29’) + an ABUNDANCE of OUTDOOR space perfect for a FIREPIT or CORNHOLE!!! This BRIGHT & AIRY residence features EXCEPTIONAL QUALITY finishes & CUSTOM design ELEMENTS including NEW LUXURY WATERPROOF Vinyl Plank Flooring (2021!) & Baseboards, NEW Designer Interior Paint (2021!) & Exterior Paint (2018!), a NEW FULLY Renovated DESIGNER Master Bathroom (2021!), NEW Custom Multi-Movement Fabric Window & Door Blinds (2021!), NEWER Entire Home WATER FILTRATION System (2018!), plus NEW Energy-Saving LED Ceiling Cans throughout (2021!)!!! The generous OPEN kitchen features Fashionable Cambria QUARTZ Countertops, Stainless-Steel DOUBLE FRENCH door Refrigerator, CUSTOM Shelf Genie Pull-out Shelves, a NEW Oversized Double Stainless-Steel Sink, BOSCH Dishwasher, NEW Garbage Disposal, and a NEW Gas Range – a CHEF’S True DELIGHT!! The beautifully Renovated 2nd Bathroom features a NEW Vanity with Cambria QUARTZ Countertops, NEW Sink & Toilet! Stunning NEW Dazzling Custom renovations extend to the Master Bathroom featuring a truly remarkable FRAMELESS Glass Shower with ELEGANT Tile & Luxurious GLASS Accent Trim, an OVERSIZED Soaking Tub, welcoming Vanity with Double Sinks, Moen Hardware & Stunning Cambria QUARTZ Countertops, Panasonic Extra Quiet Exhaust Fan, and an ADDED Luxury Walk-in Closet (8’ x 10’) with functional BUILT-IN Hanging Racks & Shelves!!!! Enjoy the magnificent OUTDOOR LIFESTYLE this home offers with a SPRAWLING screened lanai & SPACIOUS Fenced backyard, perfect for a pool!!! Additional Brilliant Finishes include: Energy-Efficient TANKLESS Gas Water Heater, LARGE Built-in Master Bedroom Closet Floor Safe! LOCATION, LOCATION, LOCATION!!! Westchester encompasses the WOW Factor offering residents TOP-RATED “A” Schools, including Deer Park Elementary, Farnell Middle & Alonso High Schools, two Community Parks, Reclaimed Water, Natural Gas, & Gated entrance! This community is located just minutes from the chic Westchase Downtown (which includes coffee shops, restaurants, bars, retail, & more!), Westchase Public Golf Course & Restaurant, the Maureen B. Gauzza Public Library, multiple grocery stores, banks, fitness centers, doctors, dentists & so much more! Central to Tampa International Airport, Major Shopping Malls, Restaurants, Interstates & Award-Winning Beaches!!! LOW HOA & NO CDD! No flood insurance required. Washer & Dryer stay! Enjoy a RESORT LIFESTYLE EVERYDAY!!!
Location
State FL
County Hillsborough
Community Westchester Ph 1
Zoning PD
Rooms
Other Rooms Formal Dining Room Separate, Inside Utility
Interior
Interior Features Kitchen/Family Room Combo, Open Floorplan, Solid Surface Counters, Window Treatments
Heating Central, Natural Gas
Cooling Central Air
Flooring Vinyl
Fireplace false
Appliance Dishwasher, Disposal, Dryer, Microwave, Range, Refrigerator, Tankless Water Heater, Washer, Water Filtration System
Laundry Inside, Laundry Room
Exterior
Exterior Feature Fence, Irrigation System, Sidewalk, Sliding Doors, Sprinkler Metered
Garage Garage Door Opener
Garage Spaces 2.0
Fence Vinyl, Wood
Community Features Park, Sidewalks
Utilities Available BB/HS Internet Available, Cable Available, Electricity Connected, Natural Gas Connected, Public, Street Lights, Water Connected
Amenities Available Gated, Playground
Waterfront false
Roof Type Shingle
Parking Type Garage Door Opener
Attached Garage true
Garage true
Private Pool No
Building
Lot Description City Limits, In County, Sidewalk, Paved
Story 1
Entry Level One
Foundation Slab
Lot Size Range 0 to less than 1/4
Sewer Public Sewer
Water Public
Architectural Style Contemporary
Structure Type Block
New Construction false
Construction Status Inspections
Schools
Elementary Schools Deer Park Elem-Hb
Middle Schools Farnell-Hb
High Schools Alonso-Hb
Others
Pets Allowed Yes
HOA Fee Include Escrow Reserves Fund, Management
Senior Community No
Ownership Fee Simple
Monthly Total Fees $58
Acceptable Financing Cash, Conventional, FHA, VA Loan
Membership Fee Required Required
Listing Terms Cash, Conventional, FHA, VA Loan
Num of Pet 2
Special Listing Condition None
Read Less Info
Want to know what your home might be worth? Contact us for a FREE valuation!

Our team is ready to help you sell your home for the highest possible price ASAP

© 2024 My Florida Regional MLS DBA Stellar MLS. All Rights Reserved.
Bought with SMITH & ASSOCIATES REAL ESTATE

"My job is to find and attract mastery-based agents to the office, protect the culture, and make sure everyone is happy! "






