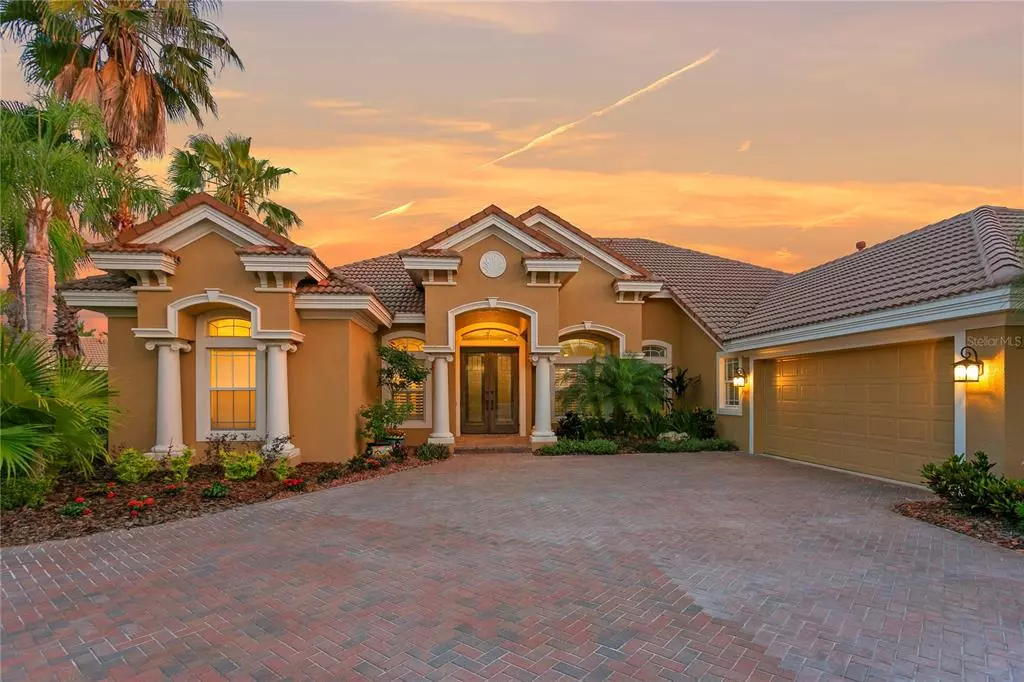$1,250,000
$1,295,000
3.5%For more information regarding the value of a property, please contact us for a free consultation.
4 Beds
4 Baths
3,789 SqFt
SOLD DATE : 07/20/2022
Key Details
Sold Price $1,250,000
Property Type Single Family Home
Sub Type Single Family Residence
Listing Status Sold
Purchase Type For Sale
Square Footage 3,789 sqft
Price per Sqft $329
Subdivision Waterchase Ph 4
MLS Listing ID T3368617
Sold Date 07/20/22
Bedrooms 4
Full Baths 4
Construction Status Appraisal,Financing,Inspections
HOA Fees $186/qua
HOA Y/N Yes
Originating Board Stellar MLS
Year Built 2005
Annual Tax Amount $14,312
Lot Size 0.450 Acres
Acres 0.45
Property Description
Welcome Home to Alicante, Waterchase Luxury Lifestyle! This stunning two story pool home is located in an exclusive and highly sought after gated community, and sits on an OVERSIZED .45 acre conservatory lot. Also included on this property, are the 2 HUGE SIDE YARDS, perfect for play time!! This 3,789 SF 4 bedroom 4 bathroom pool home has been thoroughly updated with all new pool equipment, including upgraded water heater, pump, electronic valves, salt water system and pool automation. TWO BRAND NEW AC UNITS ready to cool you off from the summer heat! There is a large outdoor screened space perfect for entertaining guests (room for an outdoor kitchen), and a Full Pool Bath with direct access to the home. A whole home backup Generac generator has also been added. While lounging in the backyard or in the second story loft you’ll be lulled to sleep with the serene pond views. Your phone is all you need to control the majority of appliances and electronics, including a NEW wifi enabled irrigation controller, garage and wifi enabled water softener. As you pull up to the home, gorgeous exterior landscaping and a 2.5 oversized side-load garage greet you, and an updated paver driveway addition leads you to the custom double glass door entryway. Entering this breath-taking home, you will find New Tile throughout living spaces, office/den, kitchen and the majority of bathrooms. New Carpet in all bedrooms. New Interior and Exterior doors, as well as new lighting. The remodeled dreamy and modern Master Bedroom closet is a sight to see! The modern Kitchen features a new dishwasher and a new Viking gas range stove top with downdraft, as well as a new InstaView Refrigerator with two icemakers, including slow-melting round ice! Don’t forget about the giant “hidden” walk-in pantry in the kitchen. The home also features a new entire-home water filtration system and New Water Heater. You’ll love the Custom Reclaimed Barn Doors separating the family room from the attached flex/gym space. There are New Bathroom Vanities and New Plumbing Fixtures in bathrooms two, three and four, and two of the bedrooms feature convenient built-in study desks. Upstairs you will find a huge loft/flex space and full bathroom, along with a large storage closet. This home also features an oversized laundry room, as well as a mud-room/storage room that dreams are made of! Never get locked out again with a New Garage Door Opener that is, of course, wifi enabled. The list of upgrades goes on and on! The community of beautiful Waterchase is known for the extensive amenities, including a 24-hour managed gate, a full-time activities director, multiple tennis courts, basketball courts, lap pool, additional pool with water-slide, playground, soccer field, fitness center and so much more! Ten Minutes to Veterans Expressway, and twenty-five to thirty minutes to The International Mall and TIA. Zoned for all “A” rated schools.
Location
State FL
County Hillsborough
Community Waterchase Ph 4
Zoning PD
Rooms
Other Rooms Bonus Room, Den/Library/Office, Family Room, Formal Dining Room Separate
Interior
Interior Features Built-in Features, Crown Molding, Eat-in Kitchen, Kitchen/Family Room Combo, Master Bedroom Main Floor, Open Floorplan, Stone Counters, Walk-In Closet(s)
Heating Central
Cooling Central Air, Zoned
Flooring Carpet, Tile
Fireplace false
Appliance Cooktop, Dishwasher, Disposal, Dryer
Laundry Inside, Laundry Room
Exterior
Exterior Feature Lighting
Parking Features Circular Driveway, Garage Door Opener, Golf Cart Parking, Ground Level, Oversized
Garage Spaces 2.0
Fence Other
Pool Heated, In Ground, Salt Water, Screen Enclosure
Community Features Deed Restrictions, Fitness Center, Gated, Golf Carts OK, Playground, Pool, Sidewalks, Tennis Courts
Utilities Available Cable Available, Electricity Connected, Natural Gas Connected, Public, Sewer Connected, Sprinkler Recycled, Street Lights, Water Connected
View Y/N 1
View Water
Roof Type Tile
Attached Garage true
Garage true
Private Pool Yes
Building
Lot Description Oversized Lot
Story 2
Entry Level Two
Foundation Slab
Lot Size Range 1/4 to less than 1/2
Sewer Public Sewer
Water Public
Structure Type Block, Stucco
New Construction false
Construction Status Appraisal,Financing,Inspections
Schools
Elementary Schools Bryant-Hb
Middle Schools Farnell-Hb
High Schools Sickles-Hb
Others
Pets Allowed Yes
HOA Fee Include Guard - 24 Hour, Pool, Escrow Reserves Fund, Management, Private Road
Senior Community No
Ownership Fee Simple
Monthly Total Fees $186
Acceptable Financing Cash, Conventional, FHA, VA Loan
Membership Fee Required Required
Listing Terms Cash, Conventional, FHA, VA Loan
Special Listing Condition None
Read Less Info
Want to know what your home might be worth? Contact us for a FREE valuation!

Our team is ready to help you sell your home for the highest possible price ASAP

© 2024 My Florida Regional MLS DBA Stellar MLS. All Rights Reserved.
Bought with REDFIN CORPORATION

"My job is to find and attract mastery-based agents to the office, protect the culture, and make sure everyone is happy! "






