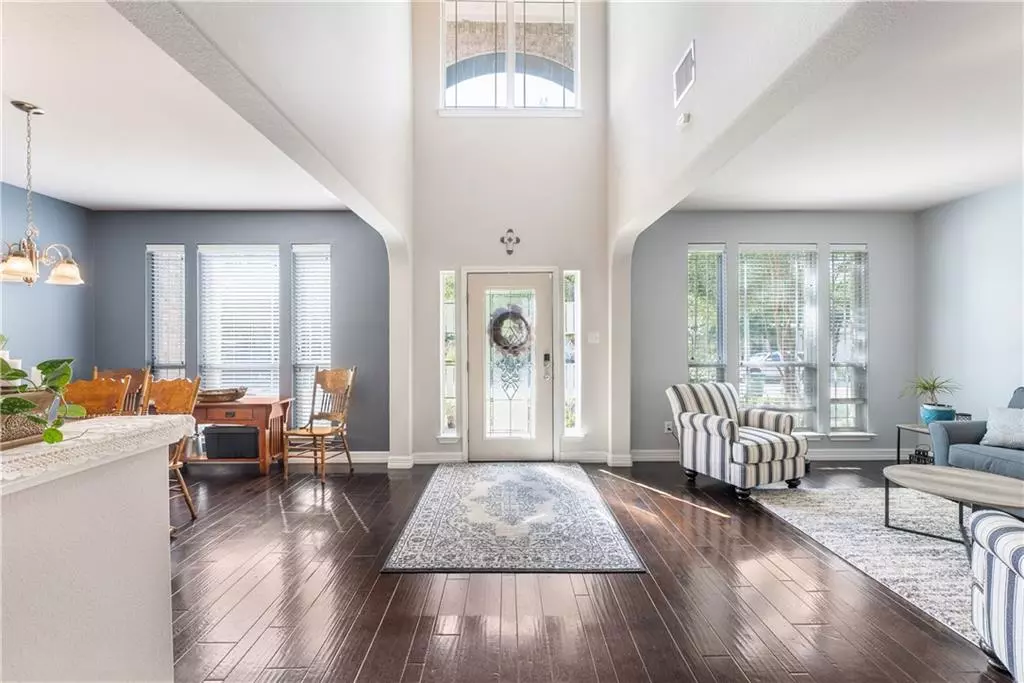$550,000
For more information regarding the value of a property, please contact us for a free consultation.
5 Beds
3 Baths
3,051 SqFt
SOLD DATE : 07/15/2022
Key Details
Property Type Single Family Home
Sub Type Single Family Residence
Listing Status Sold
Purchase Type For Sale
Square Footage 3,051 sqft
Price per Sqft $202
Subdivision Swenson Farm Single Family Ph
MLS Listing ID 3041142
Sold Date 07/15/22
Style 1st Floor Entry
Bedrooms 5
Full Baths 3
HOA Fees $27/ann
Originating Board actris
Year Built 2004
Annual Tax Amount $6,901
Tax Year 2022
Lot Size 9,234 Sqft
Property Description
This spacious home draws you right in with its alluring curb appeal. You will be welcomed immediately with its open and bright foyer. At the front of the home, on one side you will find a quaint living space that can be easily turned into an office area. To the right, you will a formal dining area with easy access to the kitchen. As you come deeper into the home the second living space has an open concept and opens up into the kitchen and breakfast area. The living room has a fireplace that can easily be wood-burning or gas, which is a perfect space for a cold evening in December. The sizeable kitchen has lots of storage and counter space, perfect for meal prep. The oven and gas range are built-in for a perfectly sleek look. The main level also has a bedroom and full bathroom. On the upper level you will find a roomy primary bedroom. The primary bathroom has two vanities and a separate walk-in shower and jetted garden tub. On the upper level you will also find a grand media room, which is the ultimate space for a movie night, and a loft area. The loft leads out onto a balcony overlooking the landscaped backyard. The upper level also has 4 more bedrooms and another full bathroom. This home is located in the Pflugerville ISD and is within a five-minute drive to Brookhollow Elementary, Park Crest Middle School and Pflugerville High School. A playground and walking trails are park of the neighborhood amenities.
Location
State TX
County Travis
Rooms
Main Level Bedrooms 1
Interior
Interior Features Breakfast Bar, Ceiling Fan(s), High Ceilings, Granite Counters, Electric Dryer Hookup, Eat-in Kitchen, Entrance Foyer, Kitchen Island, Multiple Dining Areas, Multiple Living Areas, Open Floorplan, Pantry, Walk-In Closet(s), Washer Hookup
Heating Central
Cooling Central Air
Flooring Carpet, Laminate, Tile, Wood
Fireplaces Number 1
Fireplaces Type Living Room
Fireplace Y
Appliance Built-In Gas Oven, Built-In Gas Range, Cooktop, Dishwasher, Disposal, Oven, Gas Oven
Exterior
Exterior Feature Balcony, Barbecue, Gas Grill, Outdoor Grill, Private Yard
Garage Spaces 2.0
Fence Back Yard, Privacy, Wood
Pool None
Community Features Playground, Walk/Bike/Hike/Jog Trail(s
Utilities Available Electricity Connected, Natural Gas Connected, Water Connected
Waterfront Description None
View None
Roof Type Asphalt, Shingle
Accessibility None
Porch Covered, Deck, Patio, Porch, Rear Porch
Total Parking Spaces 4
Private Pool No
Building
Lot Description Back Yard, Curbs, Front Yard, Landscaped, Private, Sprinkler - Automatic, Trees-Medium (20 Ft - 40 Ft), Trees-Moderate
Faces Southeast
Foundation Slab
Sewer Public Sewer
Water Public
Level or Stories Two
Structure Type HardiPlank Type
New Construction No
Schools
Elementary Schools Brookhollow
Middle Schools Park Crest
High Schools Pflugerville
Others
HOA Fee Include Common Area Maintenance
Restrictions City Restrictions,Deed Restrictions
Ownership Fee-Simple
Acceptable Financing Cash, Conventional, FHA, VA Loan
Tax Rate 2.45348
Listing Terms Cash, Conventional, FHA, VA Loan
Special Listing Condition Standard
Read Less Info
Want to know what your home might be worth? Contact us for a FREE valuation!

Our team is ready to help you sell your home for the highest possible price ASAP
Bought with Realty Austin

"My job is to find and attract mastery-based agents to the office, protect the culture, and make sure everyone is happy! "

