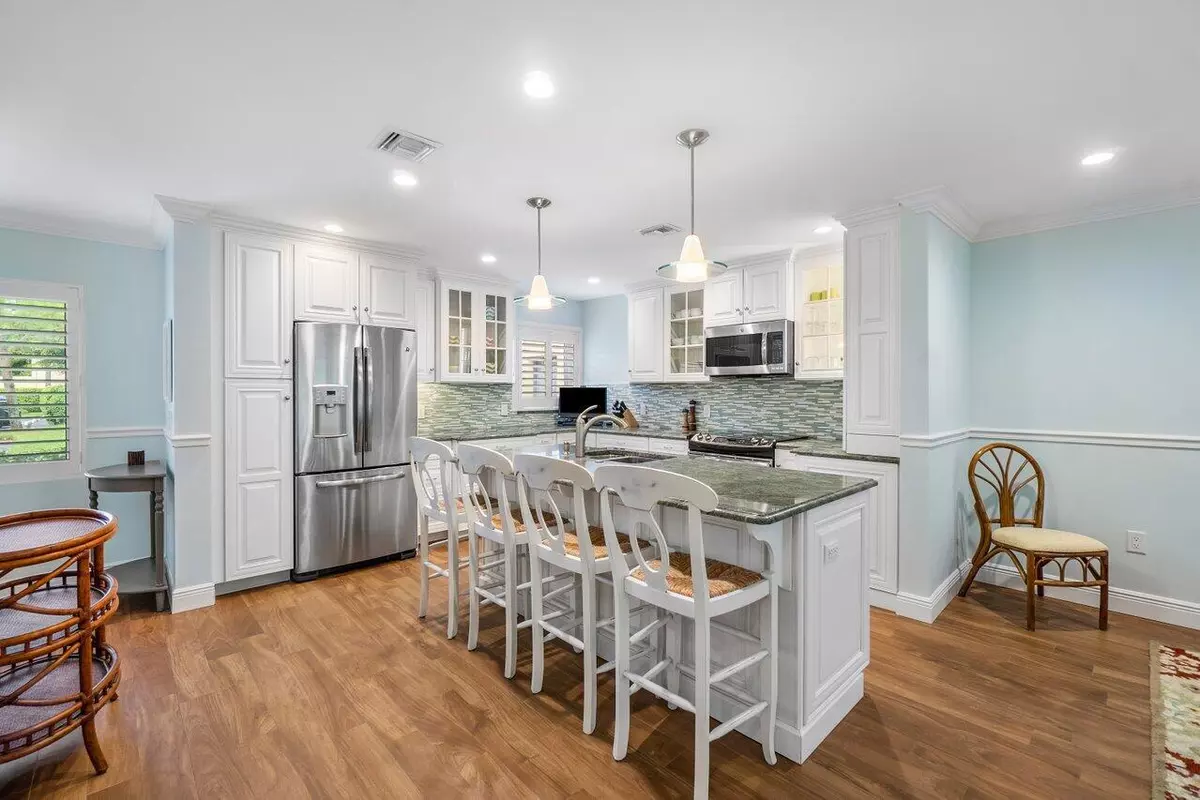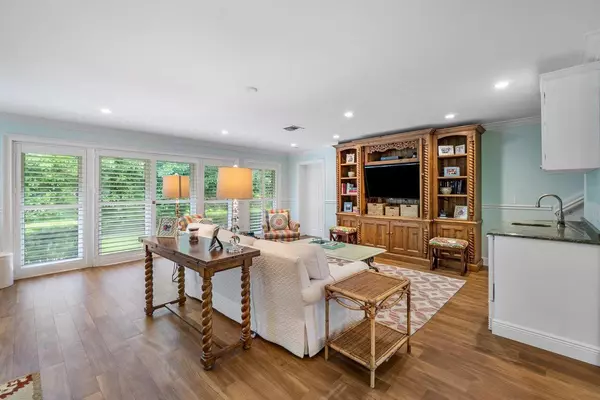Bought with The Club at Quail Ridge Realty Inc
$545,000
$585,000
6.8%For more information regarding the value of a property, please contact us for a free consultation.
3 Beds
3.1 Baths
1,776 SqFt
SOLD DATE : 07/21/2022
Key Details
Sold Price $545,000
Property Type Townhouse
Sub Type Townhouse
Listing Status Sold
Purchase Type For Sale
Square Footage 1,776 sqft
Price per Sqft $306
Subdivision Quail Ridge
MLS Listing ID RX-10790967
Sold Date 07/21/22
Style Townhouse
Bedrooms 3
Full Baths 3
Half Baths 1
Construction Status Resale
Membership Fee $67,500
HOA Fees $1,167/mo
HOA Y/N Yes
Abv Grd Liv Area 13
Year Built 1974
Annual Tax Amount $1,690
Tax Year 2021
Property Description
Truly one of a kind re-imagined townhome. 3 bedroom,3 full+1 half bath-sleeps 8+.Wood look flooring interior living area.1st floor has open kitchen,center island work station&Counter Seating.White cabinets topped with granite&glass back splash.Stainless steel appliances.Wet bar with ice maker has been added.Recessed&Pendant lighting have also been added.Spacious dining&living area with large windows&doors for plenty of sunlight. Former Screenporch removed & footprint expanded living area.1st floor main bedroom&bath a dual sink vanity,large step-in shower&dressing area.Chair rail trim&crown molding throughout.2nd floor ensuite bedroom with shower/tub combination,large 3rd bedroom/bunkroom&hall bath with step-in-shower.Full size stackable washer/dryer.Impact glass.Plantation shutters+MORE
Location
State FL
County Palm Beach
Community Kittiwake
Area 4510
Zoning Residential
Rooms
Other Rooms Laundry-Inside, Laundry-Util/Closet
Master Bath 2 Master Suites, Dual Sinks, Mstr Bdrm - Ground, Mstr Bdrm - Upstairs, Separate Shower
Interior
Interior Features Bar, Built-in Shelves, Entry Lvl Lvng Area, Kitchen Island, Wet Bar
Heating Central, Electric
Cooling Central, Electric
Flooring Carpet, Tile
Furnishings Furniture Negotiable
Exterior
Exterior Feature Auto Sprinkler
Parking Features Assigned, Open, Vehicle Restrictions
Community Features Sold As-Is
Utilities Available Cable, Electric, Public Sewer, Public Water
Amenities Available Basketball, Bike - Jog, Bike Storage, Bocce Ball, Business Center, Cafe/Restaurant, Clubhouse, Fitness Center, Golf Course, Internet Included, Library, Pickleball, Playground, Pool, Putting Green, Tennis, Whirlpool
Waterfront Description None
View Garden
Present Use Sold As-Is
Exposure West
Private Pool No
Building
Story 2.00
Unit Features On Golf Course
Foundation Frame, Stucco
Construction Status Resale
Others
Pets Allowed Restricted
HOA Fee Include 1167.00
Senior Community No Hopa
Restrictions Buyer Approval,Commercial Vehicles Prohibited,No Boat,No Motorcycle,No RV,No Truck,Tenant Approval
Security Features Entry Card,Gate - Manned,Security Bars,Security Patrol,TV Camera
Acceptable Financing Cash, Conventional
Membership Fee Required Yes
Listing Terms Cash, Conventional
Financing Cash,Conventional
Pets Allowed Number Limit
Read Less Info
Want to know what your home might be worth? Contact us for a FREE valuation!

Our team is ready to help you sell your home for the highest possible price ASAP

"My job is to find and attract mastery-based agents to the office, protect the culture, and make sure everyone is happy! "






