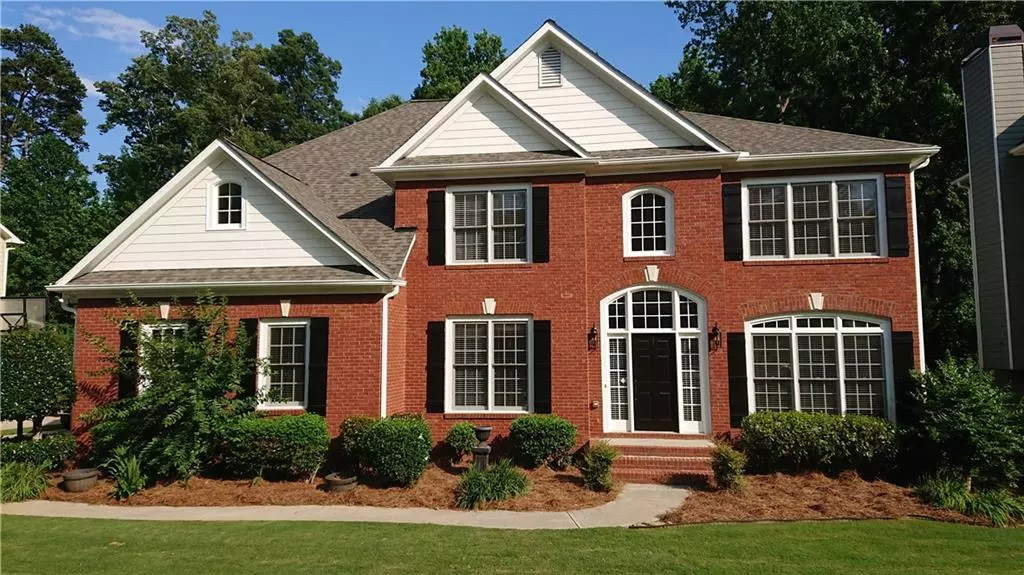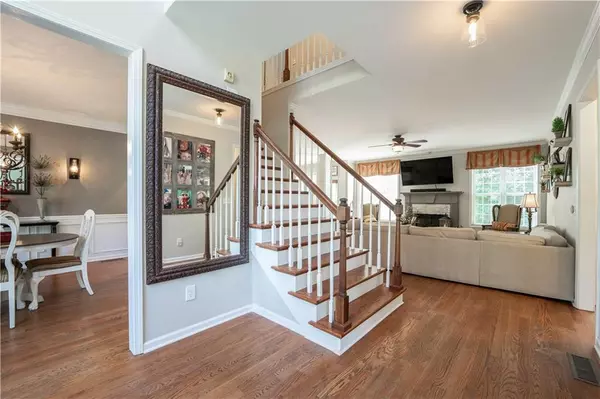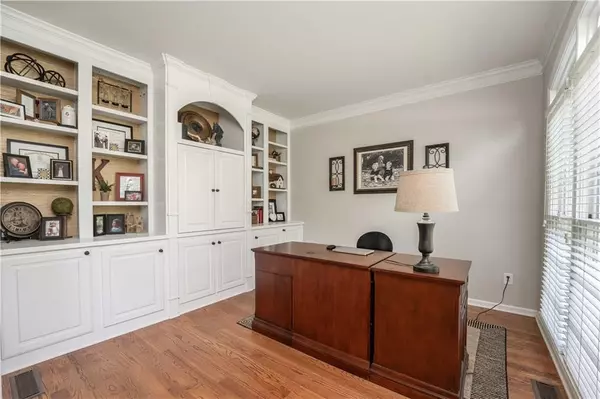$583,000
$553,850
5.3%For more information regarding the value of a property, please contact us for a free consultation.
5 Beds
3 Baths
4,201 SqFt
SOLD DATE : 07/20/2022
Key Details
Sold Price $583,000
Property Type Single Family Home
Sub Type Single Family Residence
Listing Status Sold
Purchase Type For Sale
Square Footage 4,201 sqft
Price per Sqft $138
Subdivision Ellsworth
MLS Listing ID 7064359
Sold Date 07/20/22
Style Traditional
Bedrooms 5
Full Baths 3
Construction Status Resale
HOA Y/N Yes
Year Built 2002
Annual Tax Amount $4,970
Tax Year 2021
Lot Size 0.270 Acres
Acres 0.27
Property Description
This Beautiful 5 BRM / 3 BA Executive home in the Ellsworth Glen Community is loaded with upgrades galore! Step inside and be greeted with a 2 story foyer and tastefully decorated living throughout. You’ll find refinished hardwoods on the main and second levels, custom built ins, and a modernized, upgraded kitchen overlooking the spacious great room; creating a full, open concept living experience for family cuisine, dining and entertaining in its shared space. Guest Suite and Full Bath w/ granite is just around the corner. Be WOW’d by the oversized owner’s suite on the second level with fireplace, custom built-ins and sitting room with a spa bath that compliments the decor of the bedroom. The terrace level is great for gaming or a second entertainment area that is stubbed for an easy bathroom and bedroom project. Districted this Fall for the BRAND NEW STEM SECKINGER HIGH SCHOOL CENTERED AROUND ARTIFICIAL INTELLIGENCE, with feeder schools - Harmony Elem. and Jones Middle incorporating this new curriculum beginning in the 2022-2023 school year! This home is more than move in ready, but ready for your family’s next move!
Location
State GA
County Gwinnett
Lake Name None
Rooms
Bedroom Description Oversized Master, Sitting Room
Other Rooms None
Basement Bath/Stubbed, Daylight, Finished
Main Level Bedrooms 1
Dining Room Separate Dining Room
Interior
Interior Features Bookcases, Double Vanity, Entrance Foyer 2 Story, High Ceilings 10 ft Main, His and Hers Closets, Tray Ceiling(s), Walk-In Closet(s)
Heating Central, Electric, Forced Air, Heat Pump
Cooling Ceiling Fan(s), Central Air, Heat Pump, Zoned
Flooring Hardwood
Fireplaces Number 2
Fireplaces Type Family Room, Master Bedroom
Window Features Double Pane Windows, Insulated Windows
Appliance Dishwasher, Disposal, Double Oven, Electric Range, ENERGY STAR Qualified Appliances, Microwave, Refrigerator
Laundry Upper Level
Exterior
Exterior Feature Private Yard
Parking Features Attached, Driveway, Garage, Garage Door Opener, Garage Faces Side
Garage Spaces 2.0
Fence Back Yard
Pool None
Community Features Clubhouse, Homeowners Assoc, Near Schools, Near Shopping, Playground, Pool, Sidewalks, Tennis Court(s)
Utilities Available Electricity Available, Natural Gas Available, Phone Available
Waterfront Description None
View Other
Roof Type Shingle
Street Surface Asphalt
Accessibility None
Handicap Access None
Porch Deck
Total Parking Spaces 2
Building
Lot Description Back Yard, Front Yard, Landscaped, Level
Story Two
Foundation See Remarks
Sewer Public Sewer
Water Public
Architectural Style Traditional
Level or Stories Two
Structure Type Brick Front, Cement Siding
New Construction No
Construction Status Resale
Schools
Elementary Schools Harmony - Gwinnett
Middle Schools Jones
High Schools Mill Creek
Others
Senior Community no
Restrictions false
Tax ID R1004 448
Special Listing Condition None
Read Less Info
Want to know what your home might be worth? Contact us for a FREE valuation!

Our team is ready to help you sell your home for the highest possible price ASAP

Bought with Compass

"My job is to find and attract mastery-based agents to the office, protect the culture, and make sure everyone is happy! "






