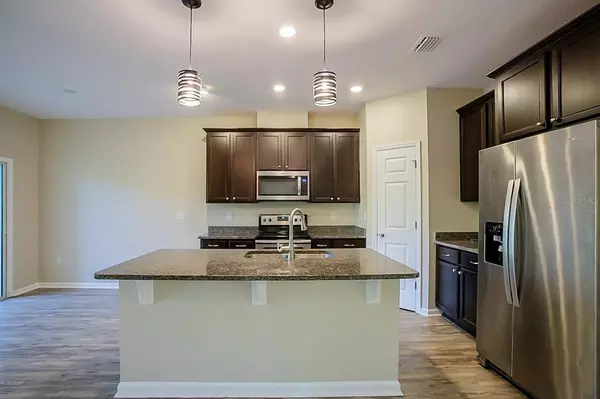$325,000
$325,000
For more information regarding the value of a property, please contact us for a free consultation.
3 Beds
3 Baths
1,687 SqFt
SOLD DATE : 07/18/2022
Key Details
Sold Price $325,000
Property Type Townhouse
Sub Type Townhouse
Listing Status Sold
Purchase Type For Sale
Square Footage 1,687 sqft
Price per Sqft $192
Subdivision Gardens/Addison Oaks
MLS Listing ID O6032103
Sold Date 07/18/22
Bedrooms 3
Full Baths 2
Half Baths 1
Construction Status Inspections
HOA Fees $267/qua
HOA Y/N Yes
Originating Board Stellar MLS
Year Built 2019
Annual Tax Amount $2,241
Lot Size 2,613 Sqft
Acres 0.06
Property Description
One or more photo(s) has been virtually staged. Welcome to Ormond Beach's Gardens at Addison Oaks. Immerse yourself in the Ormond Beach lifestyle from great local restaurants, to nearby shopping at Tanger Outlets, and some of the best beaches in FL. This serene community features a low maintenance lifestyle and community swimming pool. Step inside to your luxury 3 bedroom, 2 1/2 bath, 1687 sq. ft townhome featuring a spacious, open floor plan. Enjoy gatherings in the generously-sized living area with 9' ceilings and a spacious kitchen. Inspire your inner chef with 30'' cabinets, granite countertops, stainless-steel Whirlpool(r) appliances, walk-in pantry and a large island perfect for preparing a great meal. Upstairs you'll discover the master suite with ensuite bath and walk-in closet, two nicely-appointed secondary bedrooms, and a dedicated laundry room. All baths include quartz countertops. Outside, enjoy evenings on the private covered patio. One car garage. Association Fee Includes: Building Insurance, Cable/Satellite, Community Clubhouse, Common Areas, Exterior Paint, Lawn, Pest Control, Community Pool, Roof. Don’t Miss This One!
Location
State FL
County Volusia
Community Gardens/Addison Oaks
Zoning TH/RH
Rooms
Other Rooms Inside Utility
Interior
Interior Features Ceiling Fans(s), Eat-in Kitchen, High Ceilings, Open Floorplan, Solid Surface Counters, Thermostat, Walk-In Closet(s)
Heating Central, Electric
Cooling Central Air
Flooring Carpet, Ceramic Tile, Hardwood
Furnishings Unfurnished
Fireplace false
Appliance Dishwasher, Electric Water Heater, Microwave, Range, Refrigerator
Laundry Inside, Laundry Room, Upper Level
Exterior
Exterior Feature Rain Gutters, Sidewalk, Sliding Doors
Parking Features Driveway, Garage Door Opener, Ground Level
Garage Spaces 1.0
Community Features Deed Restrictions, Pool, Sidewalks
Utilities Available Cable Available, Electricity Connected, Sewer Connected, Street Lights, Underground Utilities, Water Connected
Amenities Available Cable TV, Clubhouse, Maintenance, Pool
Roof Type Shingle
Porch Covered, Patio
Attached Garage true
Garage true
Private Pool No
Building
Lot Description Level, Sidewalk, Paved
Story 2
Entry Level Two
Foundation Slab
Lot Size Range 0 to less than 1/4
Sewer Public Sewer
Water Public
Architectural Style Florida, Traditional
Structure Type Wood Siding
New Construction false
Construction Status Inspections
Others
Pets Allowed Yes
HOA Fee Include Cable TV, Common Area Taxes, Pool, Maintenance Structure, Maintenance Grounds, Management, Pest Control, Recreational Facilities
Senior Community No
Ownership Fee Simple
Monthly Total Fees $267
Acceptable Financing Cash, Conventional, VA Loan
Membership Fee Required Required
Listing Terms Cash, Conventional, VA Loan
Special Listing Condition None
Read Less Info
Want to know what your home might be worth? Contact us for a FREE valuation!

Our team is ready to help you sell your home for the highest possible price ASAP

© 2024 My Florida Regional MLS DBA Stellar MLS. All Rights Reserved.
Bought with STELLAR NON-MEMBER OFFICE

"My job is to find and attract mastery-based agents to the office, protect the culture, and make sure everyone is happy! "






